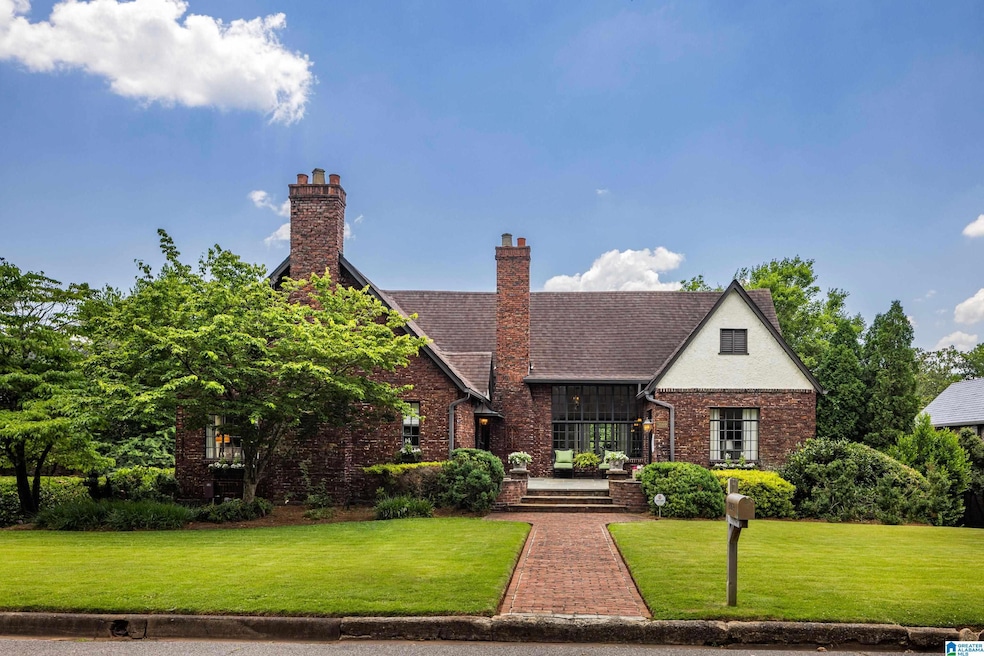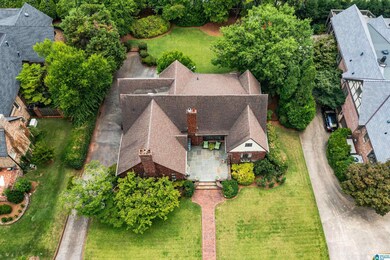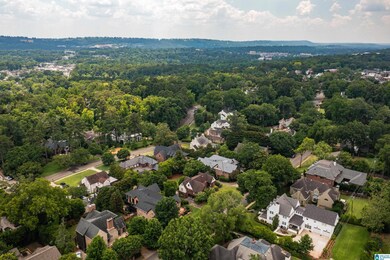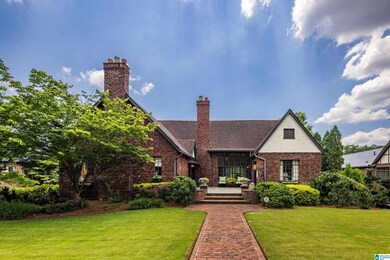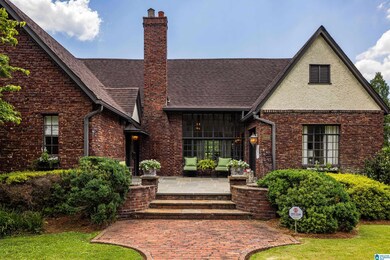
3069 Sterling Rd Mountain Brook, AL 35213
Redmont Park NeighborhoodHighlights
- Second Kitchen
- Fireplace in Primary Bedroom
- Wood Flooring
- Mt. Brook Elementary School Rated A
- Cathedral Ceiling
- Attic
About This Home
As of July 2024Welcome to 3069 Sterling Road, a historic gem in a fantastic neighborhood! From the moment you see the charming red brick exterior and large windows, you’ll know this home is special. Inside, the spacious living room features vaulted ceilings w/ wooden beams and a stunning fireplace. Adjacent to this, is a cozy den that leads to the kitchen, which also boasts wooden beams and vaulted ceilings, along with stainless steel appliances and an eat-in area. The dining room, with its floor-to-ceiling windows, offers a beautiful view of the backyard. On the other side, you’ll find the primary BR with an ensuite BA, along with a BR with adjoining/hall bath and a BR with ½ BA. Downstairs, a den area connects to a laundry room, and an office provides a quiet workspace. The 2-car garage offers ample storage space and even a kitchenette! Full BA on this level. The fenced backyard is lush w/ greenery and features a stone patio. This home combines historic charm w/ modern updates in a prime location!
Home Details
Home Type
- Single Family
Est. Annual Taxes
- $13,520
Year Built
- Built in 1925
Lot Details
- 0.35 Acre Lot
- Fenced Yard
- Interior Lot
- Sprinkler System
- Few Trees
Parking
- 2 Car Garage
- Basement Garage
- Side Facing Garage
- Driveway
Home Design
- Four Sided Brick Exterior Elevation
- Stucco
Interior Spaces
- 1-Story Property
- Smooth Ceilings
- Cathedral Ceiling
- Stone Fireplace
- Fireplace Features Masonry
- Gas Fireplace
- Window Treatments
- Insulated Doors
- Living Room with Fireplace
- 2 Fireplaces
- Dining Room
- Home Office
- Play Room
- Pull Down Stairs to Attic
- Home Security System
Kitchen
- Second Kitchen
- Convection Oven
- Gas Oven
- Gas Cooktop
- Dishwasher
- Stone Countertops
- Disposal
Flooring
- Wood
- Stone
- Tile
Bedrooms and Bathrooms
- 3 Bedrooms
- Fireplace in Primary Bedroom
- Walk-In Closet
- Linen Closet In Bathroom
Laundry
- Laundry Room
- Sink Near Laundry
- Washer and Gas Dryer Hookup
Basement
- Basement Fills Entire Space Under The House
- Stone or Rock in Basement
- Laundry in Basement
- Stubbed For A Bathroom
- Natural lighting in basement
Outdoor Features
- Patio
- Exterior Lighting
Schools
- Mountain Brook Elementary And Middle School
- Mountain Brook High School
Utilities
- Forced Air Heating and Cooling System
- Heating System Uses Gas
- Power Generator
- Gas Water Heater
Listing and Financial Details
- Assessor Parcel Number 28-00-05-2-014-005.000
Ownership History
Purchase Details
Home Financials for this Owner
Home Financials are based on the most recent Mortgage that was taken out on this home.Purchase Details
Home Financials for this Owner
Home Financials are based on the most recent Mortgage that was taken out on this home.Purchase Details
Home Financials for this Owner
Home Financials are based on the most recent Mortgage that was taken out on this home.Map
Similar Homes in Mountain Brook, AL
Home Values in the Area
Average Home Value in this Area
Purchase History
| Date | Type | Sale Price | Title Company |
|---|---|---|---|
| Warranty Deed | $1,627,000 | None Listed On Document | |
| Warranty Deed | $959,900 | -- | |
| Warranty Deed | $650,000 | -- |
Mortgage History
| Date | Status | Loan Amount | Loan Type |
|---|---|---|---|
| Open | $650,000 | New Conventional | |
| Closed | $650,000 | New Conventional | |
| Previous Owner | $319,000 | New Conventional | |
| Previous Owner | $500,000 | Purchase Money Mortgage | |
| Previous Owner | $100,000 | Credit Line Revolving | |
| Previous Owner | $422,500 | Unknown | |
| Previous Owner | $644,500 | Unknown |
Property History
| Date | Event | Price | Change | Sq Ft Price |
|---|---|---|---|---|
| 07/02/2024 07/02/24 | Sold | $1,627,000 | +16.6% | $512 / Sq Ft |
| 06/26/2024 06/26/24 | Pending | -- | -- | -- |
| 06/24/2024 06/24/24 | For Sale | $1,395,000 | -- | $439 / Sq Ft |
Tax History
| Year | Tax Paid | Tax Assessment Tax Assessment Total Assessment is a certain percentage of the fair market value that is determined by local assessors to be the total taxable value of land and additions on the property. | Land | Improvement |
|---|---|---|---|---|
| 2024 | $13,520 | $155,780 | -- | -- |
| 2022 | $13,010 | $150,440 | $122,450 | $27,990 |
| 2021 | $10,980 | $101,210 | $79,000 | $22,210 |
| 2020 | $11,610 | $106,990 | $79,000 | $27,990 |
| 2019 | $9,968 | $101,220 | $0 | $0 |
| 2018 | $7,950 | $80,840 | $0 | $0 |
| 2017 | $8,336 | $84,740 | $0 | $0 |
| 2016 | $9,150 | $92,960 | $0 | $0 |
| 2015 | $7,950 | $80,840 | $0 | $0 |
| 2014 | $8,084 | $82,140 | $0 | $0 |
| 2013 | $8,084 | $82,140 | $0 | $0 |
Source: Greater Alabama MLS
MLS Number: 21388966
APN: 28-00-05-2-014-005.000
- 2924 Thornhill Rd
- 2845 Carlisle Rd
- 3205 Sterling Rd
- 3213 Carlisle Rd Unit 124
- 1705 Somerset Cir Unit 269
- 2919 Fairway Dr
- 2315 Lane Park Rd
- 3516 Country Club Rd
- 2905 Redmont Park Ln Unit 12
- 3350 Altamont Rd S Unit D17
- 3350 Altamont Rd S Unit B6
- 1439 Smolian Place
- 1325 31st St S Unit D
- 1329 31st St S Unit C
- 2748 Milner Ct S
- 2700 Arlington Ave S Unit 4
- 2700 Arlington Ave S Unit 37
- 2730 Caldwell Ave S
- 3552 Douglas Rd
- 3415 Altamont Rd S Unit 34
