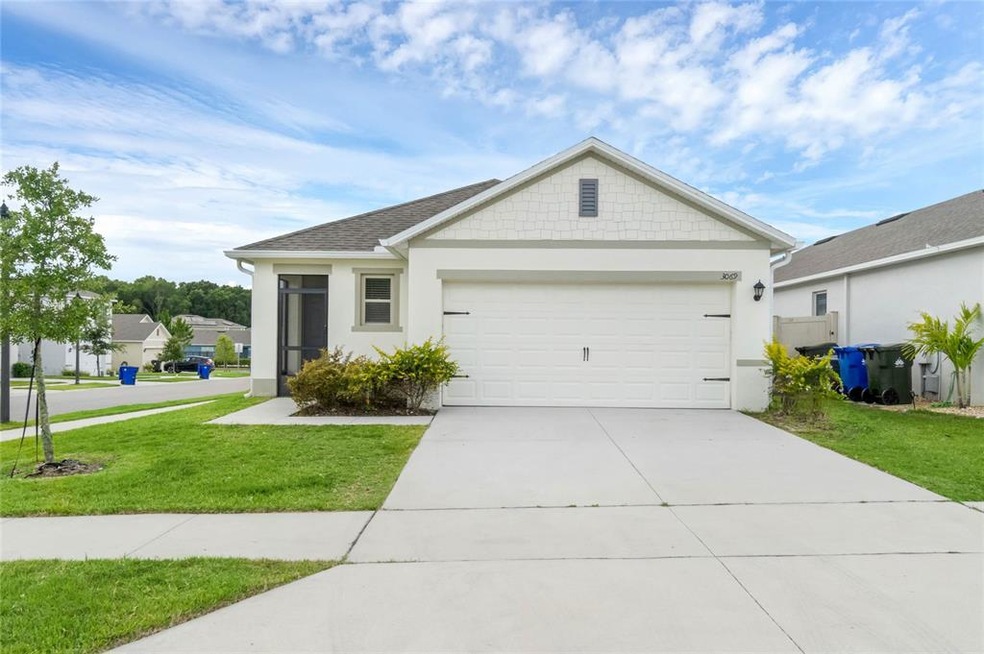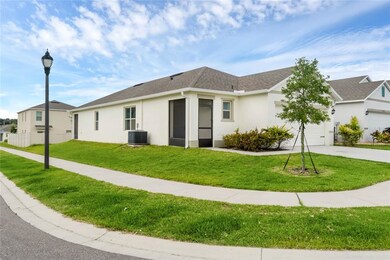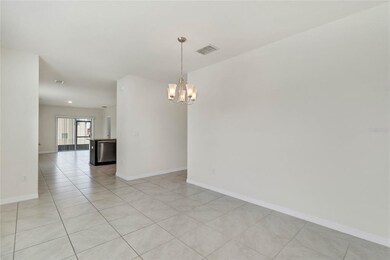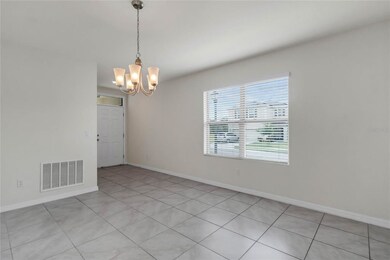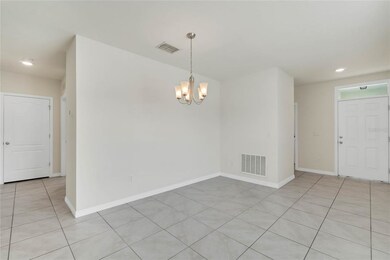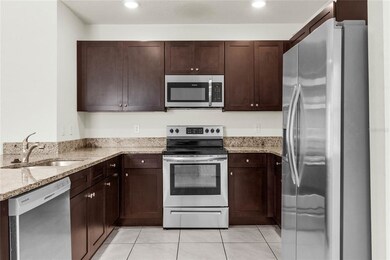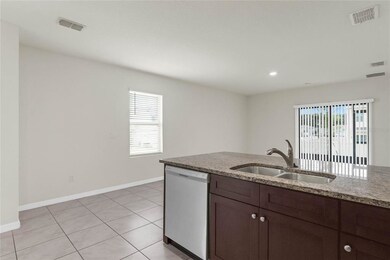
Highlights
- Gated Community
- Corner Lot
- 2 Car Attached Garage
- End Unit
- Enclosed patio or porch
- Eat-In Kitchen
About This Home
As of June 2022Welcome home to this amazing, move-in-ready 3 bedroom, 2 full bathroom home in the highly sought after Oak Trail Reserve community! This one-story single family home on a corner lot has a very spacious floor plan perfect for an investment home or a first time home buyer. The kitchen is well designed with granite countertops and stainless steel appliances, with a very spacious island that can be used as a breakfast area. The owner's space overlooks the very backyard and offers double vanity and walk-in shower. Some of the upgrades include a water filtration system all through the home. Relax and enjoy this amazing community which features great amenities such as gated entry, community pool & cabana, nature trails, a playground area and access to the West Orange Trails to enjoy with your family. Conveniently located near major access roads and attractions.
Home Details
Home Type
- Single Family
Est. Annual Taxes
- $4,299
Year Built
- Built in 2019
Lot Details
- 5,975 Sq Ft Lot
- South Facing Home
- Corner Lot
- Metered Sprinkler System
- Property is zoned PUD-LD
HOA Fees
- $148 Monthly HOA Fees
Parking
- 2 Car Attached Garage
Home Design
- Slab Foundation
- Shingle Roof
- Concrete Siding
- Block Exterior
- Stucco
Interior Spaces
- 1,510 Sq Ft Home
- Ceiling Fan
- Sliding Doors
- Smart Home
Kitchen
- Eat-In Kitchen
- Microwave
- Dishwasher
- Disposal
Flooring
- Carpet
- Tile
Bedrooms and Bathrooms
- 3 Bedrooms
- 2 Full Bathrooms
Laundry
- Laundry Room
- Dryer
- Washer
Outdoor Features
- Enclosed patio or porch
- Rain Gutters
Utilities
- Central Heating and Cooling System
- Water Filtration System
- Cable TV Available
Listing and Financial Details
- Down Payment Assistance Available
- Visit Down Payment Resource Website
- Tax Lot 52
- Assessor Parcel Number 33-21-28-6070-00-520
Community Details
Overview
- Association fees include community pool, escrow reserves fund, pool maintenance
- Sentry Mgt Association, Phone Number (407) 788-6700
- Visit Association Website
- Oak Trail Reserve Subdivision
- The community has rules related to deed restrictions
- Rental Restrictions
Recreation
- Community Playground
- Park
Additional Features
- Community Mailbox
- Gated Community
Ownership History
Purchase Details
Purchase Details
Home Financials for this Owner
Home Financials are based on the most recent Mortgage that was taken out on this home.Purchase Details
Home Financials for this Owner
Home Financials are based on the most recent Mortgage that was taken out on this home.Map
Similar Homes in Ocoee, FL
Home Values in the Area
Average Home Value in this Area
Purchase History
| Date | Type | Sale Price | Title Company |
|---|---|---|---|
| Special Warranty Deed | $100 | Selene Title | |
| Warranty Deed | $395,000 | Celebration Title Group | |
| Special Warranty Deed | $251,345 | Dhi Title Of Florida Inc |
Mortgage History
| Date | Status | Loan Amount | Loan Type |
|---|---|---|---|
| Previous Owner | $238,778 | New Conventional |
Property History
| Date | Event | Price | Change | Sq Ft Price |
|---|---|---|---|---|
| 07/05/2023 07/05/23 | Rented | $2,220 | 0.0% | -- |
| 06/07/2023 06/07/23 | Under Contract | -- | -- | -- |
| 06/06/2023 06/06/23 | For Rent | $2,220 | 0.0% | -- |
| 06/24/2022 06/24/22 | Sold | $395,000 | +3.9% | $262 / Sq Ft |
| 06/06/2022 06/06/22 | Pending | -- | -- | -- |
| 06/02/2022 06/02/22 | For Sale | $380,000 | -- | $252 / Sq Ft |
Tax History
| Year | Tax Paid | Tax Assessment Tax Assessment Total Assessment is a certain percentage of the fair market value that is determined by local assessors to be the total taxable value of land and additions on the property. | Land | Improvement |
|---|---|---|---|---|
| 2025 | $6,123 | $353,120 | $90,000 | $263,120 |
| 2024 | $5,793 | $340,480 | $90,000 | $250,480 |
| 2023 | $5,793 | $321,617 | $90,000 | $231,617 |
| 2022 | $4,654 | $258,880 | $70,000 | $188,880 |
| 2021 | $4,299 | $225,430 | $60,000 | $165,430 |
| 2020 | $4,029 | $216,596 | $50,000 | $166,596 |
| 2019 | $1,216 | $40,000 | $40,000 | $0 |
| 2018 | $263 | $8,000 | $8,000 | $0 |
Source: Stellar MLS
MLS Number: S5068463
APN: 33-2128-6070-00-520
- 3065 Timber Hawk Cir
- 3033 Timber Hawk Cir
- 2932 Muller Oak Loop
- 1757 Brush Cherry Place
- 2837 Darlington Oak Ln
- 2045 El Marra Dr
- 1918 Arden Oaks Dr
- 2949 Muller Oak Loop
- 1838 Palmerston Cir
- 1511 Orange Valley Ridge
- 2825 Muller Oak Loop
- 1558 Terra Verde Way
- 2111 Greenwood Oak Dr
- 2117 Greenwood Oak Dr
- 2105 Greenwood Oak Dr
- 3418 Wynwood Forest Dr
- 3412 Wynwood Forest Dr
- 3326 Wynwood Forest Dr
- 3320 Wynwood Forest Dr
- 5216 Mill Stream Rd
