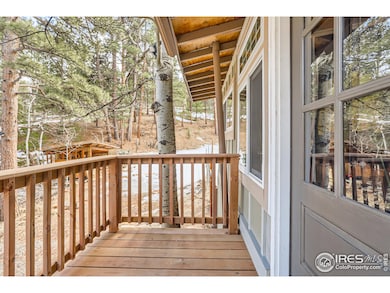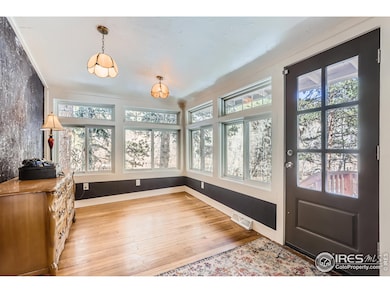30690 Colorado 72 Golden, CO 80403
Coal Creek Canyon NeighborhoodEstimated payment $2,930/month
Highlights
- Horses Allowed On Property
- 4.51 Acre Lot
- Deck
- Ralston Valley Senior High School Rated A
- River Nearby
- Meadow
About This Home
Lovely Coal Creek Canyon home on 4.5 acres with upgrades galore! Refinished wood floors. New kitchen, farm sink, butcher block counter tops & GE Cafe appliances included. Get cozy in front of the antique stacked rock fireplace with an new wood burning insert. Large primary bedroom & walk in closet/laundry room combo. Fabulous bathroom w/soaking tub & shower plus new two sink vanity. The large shed could be converted into a two car garage - not shown in photos. Second bedroom is non-conforming (no closet) and also works as a home office. The property features water, sun, pine trees, aspen groves, grassy meadows and wildlife - AKA everything you want in a Colorado mountain home. The acreage is large enough to create your own frisbee golf course. Bring your chickens or goats or horses! New Hardy siding. New Anderson windows. Upgraded Electrical panel. Large, freshly remodeled bathroom replete with soaking tub and dual sink vanity. GE Cafe series appliances are included.
Home Details
Home Type
- Single Family
Est. Annual Taxes
- $1,924
Year Built
- Built in 1912
Lot Details
- 4.51 Acre Lot
- Property fronts a highway
- Property fronts an easement
- Southern Exposure
- North Facing Home
- Kennel or Dog Run
- Partially Fenced Property
- Rock Outcropping
- Sloped Lot
- Meadow
- Wooded Lot
- Landscaped with Trees
- Property is zoned A-1
Parking
- 2 Car Detached Garage
Home Design
- Wood Frame Construction
- Composition Roof
- Composition Shingle
Interior Spaces
- 1,014 Sq Ft Home
- 1-Story Property
- Self Contained Fireplace Unit Or Insert
- Double Pane Windows
- Window Treatments
- Living Room with Fireplace
- Wood Flooring
- Crawl Space
- Fire and Smoke Detector
- Property Views
Kitchen
- Electric Oven or Range
- Microwave
- Dishwasher
- Farmhouse Sink
- Disposal
Bedrooms and Bathrooms
- 2 Bedrooms
- Walk-In Closet
- 1 Full Bathroom
- Soaking Tub
Laundry
- Laundry Room
- Laundry on main level
- Dryer
- Washer
Eco-Friendly Details
- Green Energy Fireplace or Wood Stove
- Energy-Efficient Thermostat
Outdoor Features
- River Nearby
- Access to stream, creek or river
- Pond
- Deck
Schools
- Coal Creek K-8 Elementary And Middle School
- Ralston Valley High School
Horse Facilities and Amenities
- Horses Allowed On Property
- Grass Field
Utilities
- Forced Air Heating System
- Septic System
Community Details
- No Home Owners Association
- 4 & 5 2 71 13 116700Ma Subdivision, Raised Ranch Floorplan
Listing and Financial Details
- Assessor Parcel Number 462963
Map
Home Values in the Area
Average Home Value in this Area
Property History
| Date | Event | Price | Change | Sq Ft Price |
|---|---|---|---|---|
| 06/19/2025 06/19/25 | Price Changed | $524,500 | -4.6% | $517 / Sq Ft |
| 05/19/2025 05/19/25 | Price Changed | $550,000 | -4.3% | $542 / Sq Ft |
| 03/17/2025 03/17/25 | For Sale | $575,000 | +51.3% | $567 / Sq Ft |
| 04/14/2023 04/14/23 | Sold | $380,000 | -5.0% | $375 / Sq Ft |
| 03/29/2023 03/29/23 | Pending | -- | -- | -- |
| 03/27/2023 03/27/23 | For Sale | $399,900 | -- | $394 / Sq Ft |
Source: IRES MLS
MLS Number: 1028680
- 11348 Ranch Elsie Rd
- 11872 Lillis Ln
- 31727 Sylvan Rd
- 31755 Lillis Place
- 31390 Highway 72
- 11987 W Ranch Elsie Rd
- 11710 Spruce Canyon Cir
- 93 Gross Dam Rd
- 31911 Warrens Rd
- 11848 Begole Cir
- 11540 Inspiration Rd
- 31429 Burke Rd Unit 2
- 2311 Colorado 72
- 854 Crescent Lake Rd Unit 29
- 200 The Lane Rd
- 11827 Brook Rd
- 10862-10872 Twin Spruce Rd
- 32778 Janelle Ln
- 1546 Chute Rd
- 1259 Chute Rd
- 456 Copperdale Ln
- 6120 Magnolia Dr Unit Studio
- 1207 Scrub Oak Cir
- 5321 Marshall Dr Unit B
- 9284 Gore St
- 3455 Table Mesa Dr
- 1556 Bradley Dr
- 827 9th St
- 335 Auburn St
- 254 Broken Fence Rd
- 640-680 S Lashley Ln
- 920 Grant Place
- 1000 W Moorhead Cir
- 18849 W 92nd Dr
- 2229 Mariposa Ave
- 850 W Moorhead Cir
- 265 31st St
- 1000 W Moorhead Cir
- 8791 Culebra Ct
- 955 Broadway St







