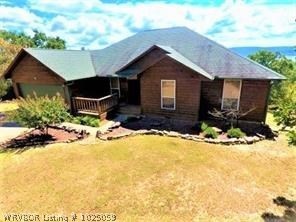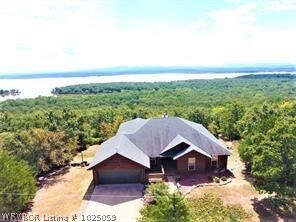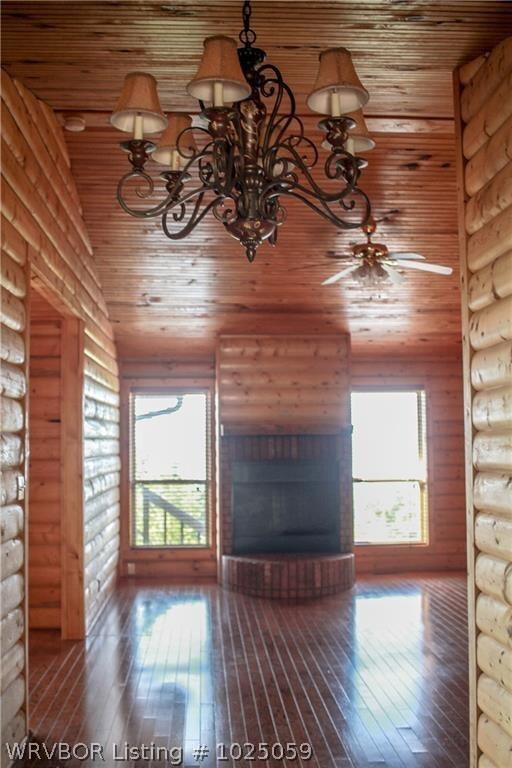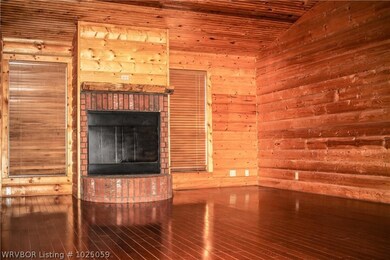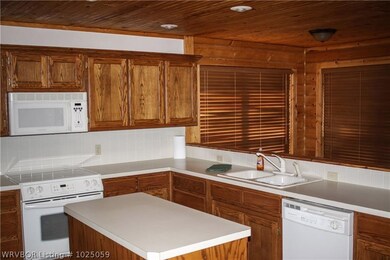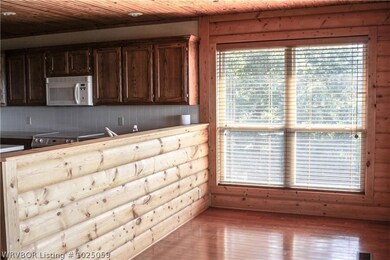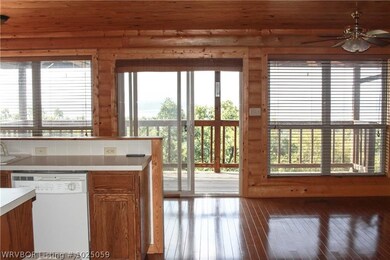
30693 Maggie Loop Wister, OK 74966
Highlights
- Deck
- Balcony
- Attached Garage
- Cathedral Ceiling
- Porch
- Views
About This Home
As of June 2019Stunning panoramic views of Wister Lake to enjoy from your deck! A gorgeous 3 bed 2.5 bath home with an upper covered deck and lower deck, large kitchen, breakfast area, master bedroom, small office and family room with a wood burning fireplace. Don't miss your chance to own this gorgeous home!
Last Agent to Sell the Property
Kay Sullivan Real Estate, LLC License #PB00078661 Listed on: 05/02/2019
Last Buyer's Agent
Kay Sullivan Real Estate, LLC License #PB00078661 Listed on: 05/02/2019
Home Details
Home Type
- Single Family
Est. Annual Taxes
- $1,601
Year Built
- Built in 2003
Lot Details
- 2.64 Acre Lot
- Lot Dimensions are 659x184
- Property fronts a county road
- Rural Setting
Home Design
- Block Foundation
- Shingle Roof
- Architectural Shingle Roof
- Log Siding
Interior Spaces
- 1,824 Sq Ft Home
- 1-Story Property
- Cathedral Ceiling
- Ceiling Fan
- Wood Burning Fireplace
- Blinds
- Crawl Space
- Fire and Smoke Detector
- Property Views
Kitchen
- Oven
- Range
- Microwave
- Dishwasher
- Disposal
Flooring
- Carpet
- Laminate
- Ceramic Tile
Bedrooms and Bathrooms
- 3 Bedrooms
Parking
- Attached Garage
- Garage Door Opener
- Gravel Driveway
Outdoor Features
- Balcony
- Deck
- Porch
Location
- Outside City Limits
Schools
- Wister Elementary And Middle School
- Wister High School
Utilities
- Central Heating and Cooling System
- Heat Pump System
- Electric Water Heater
- Septic Tank
- Septic System
- Cable TV Available
Listing and Financial Details
- Tax Lot 3
- Assessor Parcel Number 0000-05-05N-24E-0-037-00
Ownership History
Purchase Details
Home Financials for this Owner
Home Financials are based on the most recent Mortgage that was taken out on this home.Purchase Details
Home Financials for this Owner
Home Financials are based on the most recent Mortgage that was taken out on this home.Purchase Details
Home Financials for this Owner
Home Financials are based on the most recent Mortgage that was taken out on this home.Purchase Details
Home Financials for this Owner
Home Financials are based on the most recent Mortgage that was taken out on this home.Purchase Details
Home Financials for this Owner
Home Financials are based on the most recent Mortgage that was taken out on this home.Similar Homes in Wister, OK
Home Values in the Area
Average Home Value in this Area
Purchase History
| Date | Type | Sale Price | Title Company |
|---|---|---|---|
| Interfamily Deed Transfer | -- | None Available | |
| Warranty Deed | -- | Adams Abstract Company Inc | |
| Joint Tenancy Deed | $20,000 | -- | |
| Joint Tenancy Deed | $186,000 | -- | |
| Warranty Deed | $182,000 | -- |
Mortgage History
| Date | Status | Loan Amount | Loan Type |
|---|---|---|---|
| Open | $239,950 | VA | |
| Previous Owner | $242,037 | New Conventional | |
| Previous Owner | $243,900 | VA | |
| Previous Owner | $16,000 | Future Advance Clause Open End Mortgage | |
| Previous Owner | $186,000 | New Conventional | |
| Previous Owner | $145,600 | New Conventional |
Property History
| Date | Event | Price | Change | Sq Ft Price |
|---|---|---|---|---|
| 07/16/2025 07/16/25 | Pending | -- | -- | -- |
| 06/29/2025 06/29/25 | For Sale | $425,000 | +74.3% | $233 / Sq Ft |
| 06/26/2019 06/26/19 | Sold | $243,900 | +1.7% | $134 / Sq Ft |
| 05/27/2019 05/27/19 | Pending | -- | -- | -- |
| 05/02/2019 05/02/19 | For Sale | $239,900 | -- | $132 / Sq Ft |
Tax History Compared to Growth
Tax History
| Year | Tax Paid | Tax Assessment Tax Assessment Total Assessment is a certain percentage of the fair market value that is determined by local assessors to be the total taxable value of land and additions on the property. | Land | Improvement |
|---|---|---|---|---|
| 2024 | -- | $24,259 | $2,750 | $21,509 |
| 2023 | $0 | $22,866 | $2,750 | $20,116 |
| 2022 | $0 | $22,200 | $2,750 | $19,450 |
| 2021 | $2,269 | $21,554 | $2,750 | $18,804 |
| 2020 | $2,269 | $26,840 | $2,750 | $24,090 |
| 2019 | $1,467 | $19,352 | $2,200 | $17,152 |
| 2018 | $1,474 | $19,352 | $2,200 | $17,152 |
| 2017 | $1,601 | $19,359 | $2,200 | $17,159 |
| 2016 | $1,633 | $19,533 | $2,200 | $17,333 |
| 2015 | $1,589 | $19,615 | $2,200 | $17,415 |
| 2014 | $1,536 | $19,044 | $2,200 | $16,844 |
Agents Affiliated with this Home
-
Ashlee Bentley

Seller's Agent in 2025
Ashlee Bentley
Real Broker, LLC
(918) 839-7826
46 Total Sales
-
Kim Sullivan

Seller's Agent in 2019
Kim Sullivan
Kay Sullivan Real Estate, LLC
(918) 647-9639
58 Total Sales
Map
Source: Western River Valley Board of REALTORS®
MLS Number: 1025059
APN: 0000-05-05N-24E-0-037-00
- 31110 Pocahontas Rd
- 38101 Horse Ranch Rd
- 28574 Pocahontas Rd
- 31460 Earls Flat Rd
- 24479 Palmilla Dr
- 37764 Petetree Rd
- Us Highway 271
- TBD Rural Leflore County
- TBD S Leflore Ave
- Tract 2 Rd
- 43043 Waits Ln
- 27373 Eagle View Rd
- 36757 Petetree Rd
- TBD 427th, Yellow Spring Rd
- TBD Petetree Rd
- N/A Caston School Rd
- 5368 Cabin Rd
- 406 Poplar St
- 406 W Highland Ave
- TBD Lost Lake Dr
