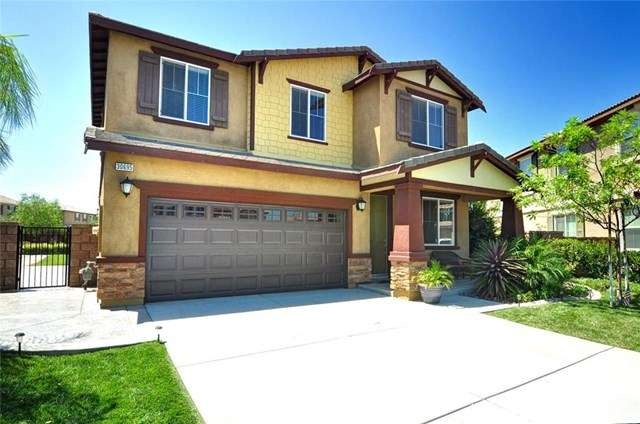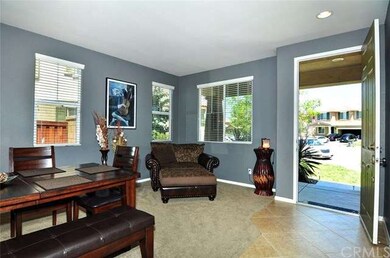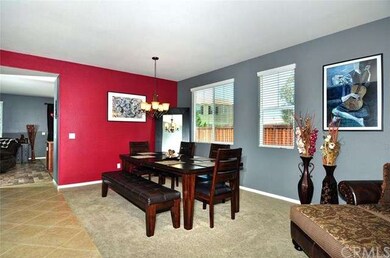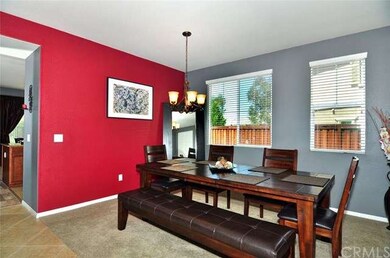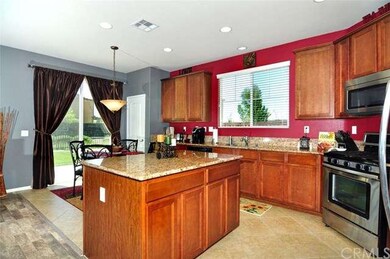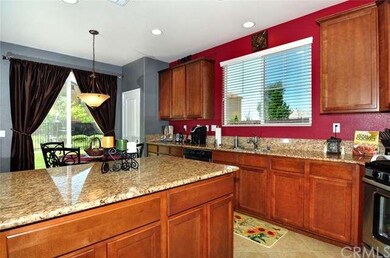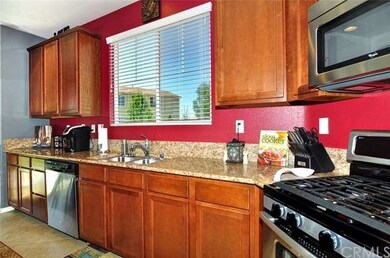
30695 Whetstone Cir Menifee, CA 92584
Menifee Lakes NeighborhoodHighlights
- Fitness Center
- Fishing
- Open Floorplan
- Filtered Pool
- Panoramic View
- Craftsman Architecture
About This Home
As of February 2018!!!PRICE REDUCED TO MOVE!!! EXQUISITE CUL-DE-SAC CRAFTSMAN BEAUTY is in the prestigious gated community of THE LAKES. Upon entering, your eyes are drawn to the professional custom paint and the tasteful combination of large diagonal tile and new laminate flooring. You continue into the stainless and granite chef’s kitchen with fabulous natural light. The rich saddle colored cabinetry provides an abundance of storage space. The Great Room just off the kitchen is designed to be a place where memories are made, from quiet family evenings, to social gatherings. The second story offers a stunning master suite, 3 spacious bedrooms, a 2nd full bath and upstairs Laundry. In The Lakes, every day can be a family vacation. The living area flows outside to the large water-wise private backyard to enjoy the paseo view and breathtaking Menifee sunsets. The Lakes has three lakes with fishing, kayaking and boating, walking paths, parks and the private Bay Club. The Bay Club includes a fitness center, two pools, spa, waterslides, grill and patio area, outdoor fireplace, large pool deck, and more. There is a business center and Wi-Fi is available to all residents. A quiet evening at the The Lakes can recharge the soul.
Last Buyer's Agent
Jitendera Kandola
Omni Realty Group, Inc License #01216389
Home Details
Home Type
- Single Family
Est. Annual Taxes
- $7,492
Year Built
- Built in 2011 | Remodeled
Lot Details
- 6,534 Sq Ft Lot
- Lot Dimensions are 34x90x104x124
- Cul-De-Sac
- Northeast Facing Home
- Wrought Iron Fence
- Wood Fence
- Brick Fence
- New Fence
- Drip System Landscaping
- Paved or Partially Paved Lot
- Level Lot
- Irregular Lot
- Front and Back Yard Sprinklers
- Lawn
- Back and Front Yard
HOA Fees
- $183 Monthly HOA Fees
Parking
- 2 Car Attached Garage
- Front Facing Garage
- Garage Door Opener
- Driveway
- On-Street Parking
- Off-Street Parking
Property Views
- Panoramic
- Mountain
- Hills
- Park or Greenbelt
- Neighborhood
Home Design
- Craftsman Architecture
- Turnkey
- Planned Development
- Slab Foundation
- Blown-In Insulation
- Tile Roof
- Pre-Cast Concrete Construction
- Stucco
Interior Spaces
- 2,204 Sq Ft Home
- 2-Story Property
- Open Floorplan
- High Ceiling
- Ceiling Fan
- Recessed Lighting
- Double Pane Windows
- Custom Window Coverings
- Blinds
- Window Screens
- French Doors
- Sliding Doors
- Family Room Off Kitchen
- Living Room
- Formal Dining Room
Kitchen
- Open to Family Room
- Gas Oven
- Gas Cooktop
- Free-Standing Range
- Microwave
- Water Line To Refrigerator
- Dishwasher
- Kitchen Island
- Granite Countertops
- Disposal
Flooring
- Carpet
- Laminate
- Tile
Bedrooms and Bathrooms
- 4 Bedrooms
- All Upper Level Bedrooms
- Walk-In Closet
- Mirrored Closets Doors
Laundry
- Laundry Room
- Laundry on upper level
- Washer and Electric Dryer Hookup
Home Security
- Carbon Monoxide Detectors
- Fire and Smoke Detector
Accessible Home Design
- Doors swing in
- Accessible Parking
Pool
- Filtered Pool
- Heated In Ground Pool
- In Ground Spa
- Gunite Pool
- Gunite Spa
- Fence Around Pool
Outdoor Features
- Patio
- Exterior Lighting
- Front Porch
Location
- Property is near a clubhouse
- Property is near a park
- Suburban Location
Utilities
- Central Heating and Cooling System
- Heating System Uses Natural Gas
- Vented Exhaust Fan
- Gas Water Heater
- Phone Connected
- Cable TV Available
Listing and Financial Details
- Tax Lot 206
- Tax Tract Number 30422
- Assessor Parcel Number 364300015
Community Details
Overview
- The Lakes Association
- Keystone Property Management Association, Phone Number (951) 514-2777
- Built by Centex
Amenities
- Outdoor Cooking Area
- Community Barbecue Grill
- Clubhouse
- Banquet Facilities
- Meeting Room
- Recreation Room
Recreation
- Sport Court
- Community Playground
- Fitness Center
- Community Pool
- Community Spa
- Fishing
- Jogging Track
Security
- Security Service
- Resident Manager or Management On Site
- Controlled Access
Ownership History
Purchase Details
Home Financials for this Owner
Home Financials are based on the most recent Mortgage that was taken out on this home.Purchase Details
Home Financials for this Owner
Home Financials are based on the most recent Mortgage that was taken out on this home.Purchase Details
Home Financials for this Owner
Home Financials are based on the most recent Mortgage that was taken out on this home.Similar Homes in the area
Home Values in the Area
Average Home Value in this Area
Purchase History
| Date | Type | Sale Price | Title Company |
|---|---|---|---|
| Grant Deed | $375,000 | Lawyers Title Ie | |
| Grant Deed | $334,000 | Fidelity National Title | |
| Interfamily Deed Transfer | -- | Fidelity National Title | |
| Grant Deed | $229,000 | First American Title Company |
Mortgage History
| Date | Status | Loan Amount | Loan Type |
|---|---|---|---|
| Previous Owner | $334,000 | VA | |
| Previous Owner | $37,000 | Future Advance Clause Open End Mortgage | |
| Previous Owner | $233,497 | New Conventional |
Property History
| Date | Event | Price | Change | Sq Ft Price |
|---|---|---|---|---|
| 02/01/2018 02/01/18 | Sold | $374,900 | -1.3% | $170 / Sq Ft |
| 01/14/2018 01/14/18 | Pending | -- | -- | -- |
| 11/24/2017 11/24/17 | For Sale | $379,900 | +13.7% | $172 / Sq Ft |
| 12/21/2015 12/21/15 | Sold | $334,000 | 0.0% | $152 / Sq Ft |
| 12/21/2015 12/21/15 | Sold | $334,000 | 0.0% | $152 / Sq Ft |
| 11/10/2015 11/10/15 | Pending | -- | -- | -- |
| 11/10/2015 11/10/15 | Pending | -- | -- | -- |
| 10/26/2015 10/26/15 | Price Changed | $334,000 | 0.0% | $152 / Sq Ft |
| 10/26/2015 10/26/15 | Price Changed | $334,000 | -1.5% | $152 / Sq Ft |
| 09/30/2015 09/30/15 | Price Changed | $339,000 | 0.0% | $154 / Sq Ft |
| 09/30/2015 09/30/15 | Price Changed | $339,000 | -1.5% | $154 / Sq Ft |
| 09/23/2015 09/23/15 | Price Changed | $344,000 | 0.0% | $156 / Sq Ft |
| 09/21/2015 09/21/15 | Price Changed | $344,000 | -1.4% | $156 / Sq Ft |
| 08/25/2015 08/25/15 | For Sale | $349,000 | 0.0% | $158 / Sq Ft |
| 08/25/2015 08/25/15 | For Sale | $349,000 | +52.5% | $158 / Sq Ft |
| 07/13/2012 07/13/12 | Sold | $228,828 | +0.8% | $104 / Sq Ft |
| 05/01/2012 05/01/12 | Pending | -- | -- | -- |
| 03/18/2012 03/18/12 | Price Changed | $226,990 | 0.0% | $103 / Sq Ft |
| 03/18/2012 03/18/12 | For Sale | $226,990 | +3.2% | $103 / Sq Ft |
| 01/16/2012 01/16/12 | Pending | -- | -- | -- |
| 12/26/2011 12/26/11 | For Sale | $219,990 | 0.0% | $100 / Sq Ft |
| 10/02/2011 10/02/11 | Pending | -- | -- | -- |
| 09/24/2011 09/24/11 | Price Changed | $219,990 | -4.3% | $100 / Sq Ft |
| 09/07/2011 09/07/11 | Price Changed | $229,990 | -2.5% | $104 / Sq Ft |
| 08/18/2011 08/18/11 | Price Changed | $235,990 | +2.2% | $107 / Sq Ft |
| 07/13/2011 07/13/11 | For Sale | $230,990 | -- | $105 / Sq Ft |
Tax History Compared to Growth
Tax History
| Year | Tax Paid | Tax Assessment Tax Assessment Total Assessment is a certain percentage of the fair market value that is determined by local assessors to be the total taxable value of land and additions on the property. | Land | Improvement |
|---|---|---|---|---|
| 2025 | $7,492 | $725,163 | $127,969 | $597,194 |
| 2023 | $7,492 | $410,003 | $123,000 | $287,003 |
| 2022 | $7,468 | $401,965 | $120,589 | $281,376 |
| 2021 | $7,457 | $394,084 | $118,225 | $275,859 |
| 2020 | $7,439 | $390,044 | $117,013 | $273,031 |
| 2019 | $7,333 | $382,397 | $114,719 | $267,678 |
| 2018 | $6,773 | $347,493 | $104,248 | $243,245 |
| 2017 | $6,711 | $340,680 | $102,204 | $238,476 |
| 2016 | $6,689 | $334,000 | $100,200 | $233,800 |
| 2015 | $5,552 | $234,632 | $66,598 | $168,034 |
| 2014 | $5,407 | $230,039 | $65,295 | $164,744 |
Agents Affiliated with this Home
-

Seller's Agent in 2018
Bill Robinson
RE/MAX
(951) 440-7879
60 in this area
72 Total Sales
-

Buyer's Agent in 2018
Kathleen Hefley
Exit Alliance Realty
(951) 834-6730
2 in this area
40 Total Sales
-
N
Buyer's Agent in 2015
Non-Member Default
Default Non-Member Office
-
O
Buyer's Agent in 2015
Out of Area Agent
Out of Area Office
-
K
Buyer's Agent in 2015
Kathryn Frost
RETS IDX TCAR VENDORS
-
J
Buyer's Agent in 2015
Jitendera Kandola
Omni Realty Group, Inc
Map
Source: California Regional Multiple Listing Service (CRMLS)
MLS Number: SW15187746
APN: 364-300-015
- 29364 Bouris Dr
- 30712 View Ridge Ln
- 30679 View Ridge Ln
- 30528 Covecrest Cir
- 29221 Loden Cir
- 29227 Gooseneck Trail
- 30440 Teal Brook Dr
- 31057 Tiverton Rd
- 29304 Hartford Dr
- 30355 Lamplighter Ln
- 29343 Brigantine Ct
- 30470 Bayport Ln
- 30272 Tattersail Way
- 29170 Rockledge Dr
- 31044 Morgan Horse St
- 30612 Willow Village Dr
- 28700 Bridge Water Ln
- 31242 Bell Mountain Rd
- 31164 Twilight Vista Dr
- 31103 Morgan Horse St
