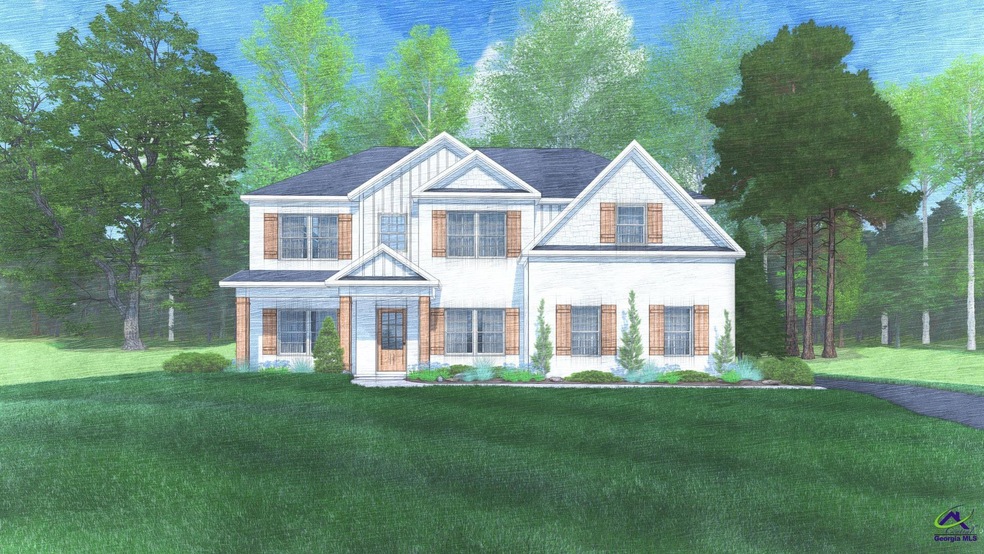
307 Air View Dr Unit 17 Warner Robins, GA 31088
Estimated payment $3,236/month
Highlights
- 2 Fireplaces
- Great Room
- Home Office
- Bonus Room
- Solid Surface Countertops
- Covered patio or porch
About This Home
A Hughston Community. Welcome to our Cypress A Floorplan. A Favorite Floorplan w/3151 SF of Inviting Living Space. Our Exclusive Ridgeview Community, Hughston Homes' Newest Development located on the North side of Warner Robins. Many Already Included Luxury Options, such as Farmhouse Porch, Stone Wrapped Columns, a Gourmet Kitchen, Elevated Vinyl Plank Flooring, Luxury Trim Package, Luxury Plumbing Package, Gameday Patio w/ Outdoor Fireplace & Side Entry Garage are sure to Impress. Elevate your lifestyle with Home Automation, Keyless Entry, Video Doorbell, Automated Front Porch Light, and more! Check out our Hottest Floorplan! Inviting Entry Foyer, Formal Dining with Tons of Trim Detail, Flex Space perfect for Office or Playroom, Large Great Room with Wood Burning Fireplace. Stunning Kitchen w/ Timeless Cabinetry, Gorgeous Quartz Countertops & Tiled Herringbone Backsplash. Our Gourmet Kitchen Package including Gas Cooktop, Stainless Vent Hood, Single Oven/Microwave & Luxury Dishwasher. Large Kitchen Island overlooking Breakfast Area & Walk-in Pantry. 5th Bedroom on Main Level perfect for Guests. Owner’s Entry Boasts our Signature Drop Zone, creating the ideal Catch-all. Upstairs leads to a Huge Owner’s Suite w/ Sitting Area. Owner’s Bath w/ Garden Tub & Tiled Shower, Quartz Countertops & Spacious Walk-in Closet. The Versatile Media Room is perfect for Home Theater. Additional Bedrooms are Spacious w/ Ample Closets. Laundry conveniently located Upstairs. Elevated Vinyl Plank Flooring throughout Main Living Areas, Upgraded Trim & Our Gourmet Kitchen give this home a High-End Feel. 2 Car Side Entry Garage & Our Signature Gameday Patio w/ Fireplace create an Outdoor Oasis. You will not want to Miss This Opportunity!
Listing Agent
HUGHSTON HOMES MARKETING, INC License #385134 Listed on: 07/01/2025
Open House Schedule
-
Thursday, July 24, 202511:00 am to 6:00 pm7/24/2025 11:00:00 AM +00:007/24/2025 6:00:00 PM +00:00Add to Calendar
-
Friday, July 25, 202511:00 am to 6:00 pm7/25/2025 11:00:00 AM +00:007/25/2025 6:00:00 PM +00:00Add to Calendar
Home Details
Home Type
- Single Family
Year Built
- Built in 2025
Lot Details
- 1.03 Acre Lot
- Sprinkler System
HOA Fees
- $33 Monthly HOA Fees
Home Design
- Home to be built
- Slab Foundation
- Cement Siding
- Stone Exterior Construction
Interior Spaces
- 3,042 Sq Ft Home
- 2-Story Property
- Ceiling Fan
- 2 Fireplaces
- Wood Burning Fireplace
- Double Pane Windows
- Entrance Foyer
- Great Room
- Formal Dining Room
- Home Office
- Bonus Room
- Home Security System
Kitchen
- Breakfast Area or Nook
- Eat-In Kitchen
- Breakfast Bar
- Gas Range
- <<microwave>>
- Dishwasher
- Kitchen Island
- Solid Surface Countertops
Flooring
- Carpet
- Tile
- Luxury Vinyl Plank Tile
Bedrooms and Bathrooms
- 5 Bedrooms
- 3 Full Bathrooms
- Garden Bath
Parking
- 2 Car Attached Garage
- Garage Door Opener
Outdoor Features
- Covered patio or porch
Schools
- Northside Elementary School
- Thomson Middle School
- Northside High School
Utilities
- Central Heating and Cooling System
- Heat Pump System
- Underground Utilities
Listing and Financial Details
- Tax Lot 17
Map
Home Values in the Area
Average Home Value in this Area
Property History
| Date | Event | Price | Change | Sq Ft Price |
|---|---|---|---|---|
| 07/01/2025 07/01/25 | For Sale | $489,900 | -- | $155 / Sq Ft |
Similar Homes in the area
Source: Central Georgia MLS
MLS Number: 254291
- 304 Air View Dr Unit 3
- 316 Air View Dr Unit 9
- 500 Mountain Trail
- 302 Air View Dr Unit 2
- 300 Air View Dr Unit 1
- 302 Air View Dr
- 300 Air View Dr
- 411 High View Way
- 1089 Dunbar Rd
- 4001 U S 41 Unit LOT 65
- 184 Bermuda Dr
- 3926 Juanita Dr
- 140 Coastal Dr
- 210 Bermuda Dr
- 219 Coastal Dr
- 214 Coastal Dr
- 245 Coastal Dr
- 235 Coastal Dr
- 133 Peach Rd
- 164 Peach Rd
- 135 Brookline Way
- 114 Brookline Way
- 106 Brookline Way
- 59 Coastal Dr
- 114 Old Stone Crossing
- 105 Ainsley Ct
- 108 Flat Rock Ml Trail
- 108 Flat Rock Mill Trail
- 113 Martin Mill Trail
- 300 S Cambridge Dr
- 212 Ridgewood Dr
- 49 Hampton Cir
- 716 N Houston Lake Blvd
- 266 Valencia Cir
- 105 Crestwood Cir
- 100 Oldfield Ct
- 130 Martin Mill Trail
- 148 Rock Run Trail
- 106 Oldfield Ct
- 412 N Houston Lake Blvd
