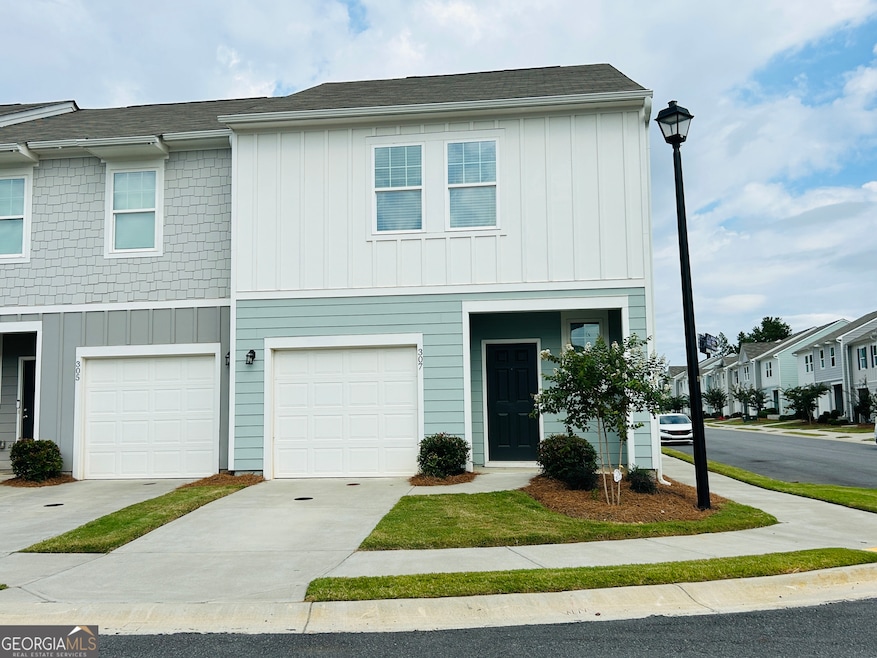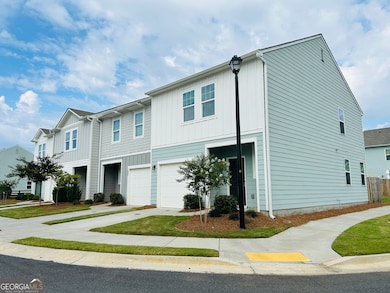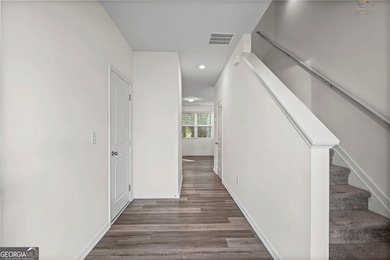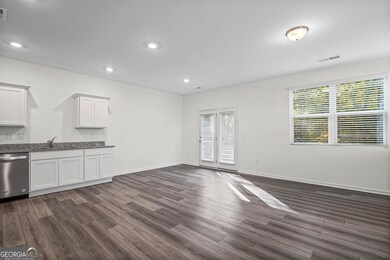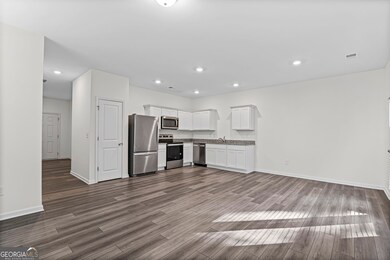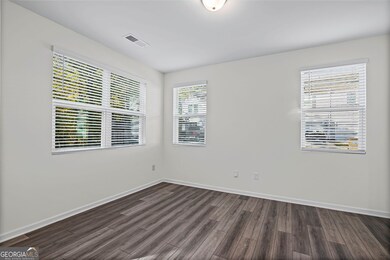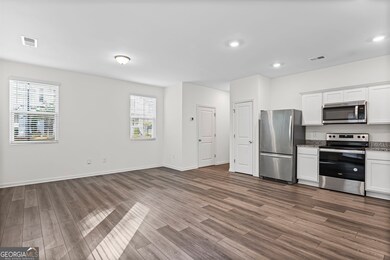307 Aldgate Way Cartersville, GA 30120
Highlights
- No Units Above
- Craftsman Architecture
- High Ceiling
- City View
- Green Roof
- Solid Surface Countertops
About This Home
***MOVE IN SPECIAL -$500 OF FIRST 2 MONTHS RENT WITH A JANUARY 31ST OR SOONER MOVE IN DATE*** Step into this beautifully maintained 3 bedroom, 2.5 bathroom end unit townhome featuring an open-concept floor plan and stylish LVP flooring throughout the main level. The kitchen is equipped with stainless steel appliances, granite countertops, and ample cabinet space. Upstairs, the spacious primary suite offers a large walk-in closet and a private en-suite bathroom. Two additional secondary bedrooms share a second full bathroom, and the conveniently located upstairs laundry room adds extra ease to daily living. Enjoy outdoor relaxation on your private patio and take advantage of the single-car garage for parking and storage. Located just minutes from I-75, downtown Cartersville, shopping, and restaurants-this home offers both comfort and convenience!
Townhouse Details
Home Type
- Townhome
Year Built
- Built in 2022 | Remodeled
Lot Details
- 871 Sq Ft Lot
- No Units Above
- End Unit
- No Units Located Below
- 1 Common Wall
- Cleared Lot
- Grass Covered Lot
Home Design
- Craftsman Architecture
- Slab Foundation
- Composition Roof
- Wood Siding
Interior Spaces
- 1,420 Sq Ft Home
- 2-Story Property
- High Ceiling
- Entrance Foyer
- Family Room
- Combination Dining and Living Room
- City Views
Kitchen
- Breakfast Area or Nook
- Oven or Range
- Microwave
- Dishwasher
- Solid Surface Countertops
- Disposal
Flooring
- Carpet
- Vinyl
Bedrooms and Bathrooms
- 3 Bedrooms
Laundry
- Laundry Room
- Laundry in Hall
- Laundry on upper level
Parking
- 1 Car Garage
- Parking Accessed On Kitchen Level
- Garage Door Opener
- Off-Street Parking
Eco-Friendly Details
- Green Roof
- Energy-Efficient Insulation
- Energy-Efficient Thermostat
Outdoor Features
- Patio
Schools
- Cloverleaf Elementary School
- Cass Middle School
- Cass High School
Utilities
- Central Heating and Cooling System
- Underground Utilities
- Electric Water Heater
- High Speed Internet
- Cable TV Available
Listing and Financial Details
- Security Deposit $1,549
- 12-Month Min and 36-Month Max Lease Term
Community Details
Overview
- Property has a Home Owners Association
- Parkway Station Subdivision
Pet Policy
- No Pets Allowed
- Pet Deposit $350
Map
Property History
| Date | Event | Price | List to Sale | Price per Sq Ft |
|---|---|---|---|---|
| 12/10/2025 12/10/25 | For Rent | $1,549 | -- | -- |
Source: Georgia MLS
MLS Number: 10656003
APN: 0071H-0005-272
- 103 Ellicott Way
- 105 Ellicott Way
- 107 Ellicot Way
- 109 Ellicott Way
- 1101 Union Pacific Way
- 123 W Felton Rd
- 22 Felton Walk SE
- 23 Felton Walk Blvd
- 160 Verona Dr NW
- 13 Shadow Ln
- 16 Greenbriar Ave
- 10 Faith Ln
- 9 Greenbriar Ave
- 58 Quail Run
- 8 Oak Hill Cir
- 202 Mountain Chase
- 14 Harmony Cir
- 220 Dogwood Dr
- 115 Davis Dr
- 106 Highland Ln
- 1006 Paddington Dr
- 407 Kings Cross Way
- 312 Penn Station Way
- 1040 Paddington Dr
- 1049 Paddington Dr
- 102 Ellicott Way
- 1060 Paddington Dr
- 241 Grand Central Way
- 71 W Felton Rd
- 248 Grand Central Way
- 453 Union Station St
- 71 W Felton Rd Unit 327
- 71 W Felton Rd Unit 3THE
- 71 W Felton Rd Unit 3TH
- 166 Verona Dr NW
- 111 Lipscomb Cir SE
- 78 Quail Run
- 1230 Joe Frank Harris Pkwy SE
- 83 Quail Run
- 5000 Canton Hwy
