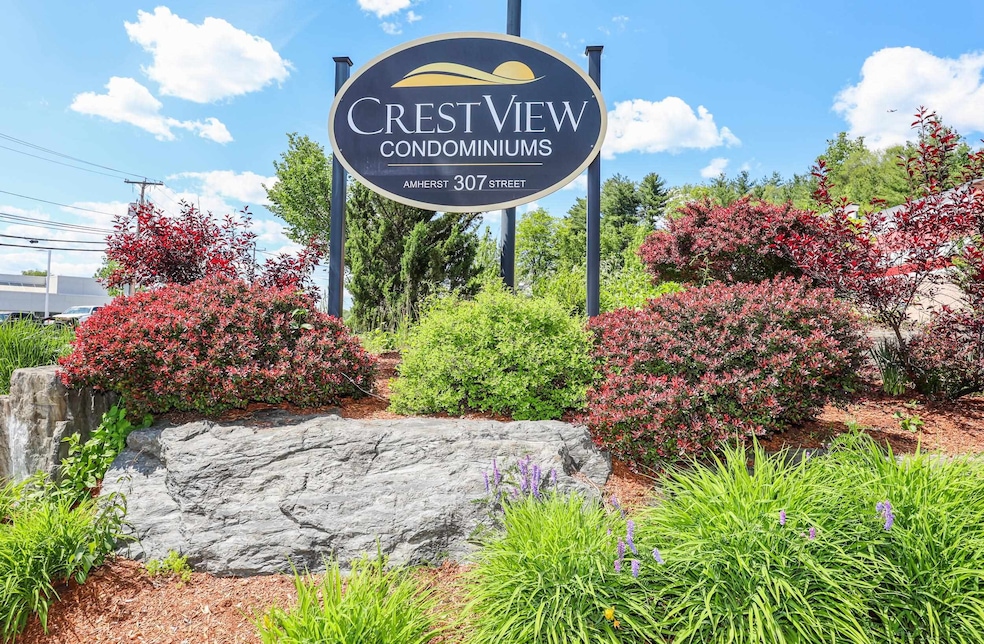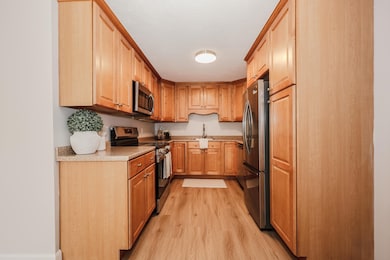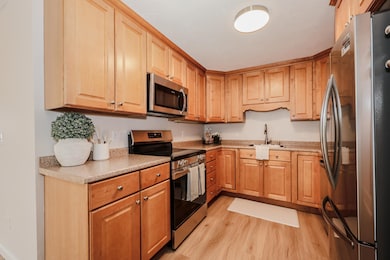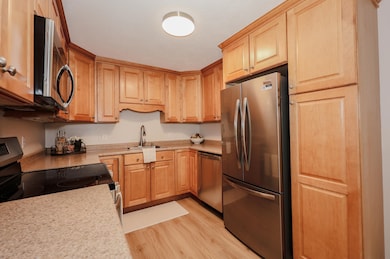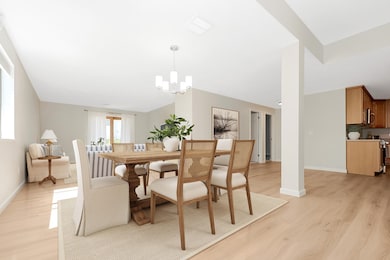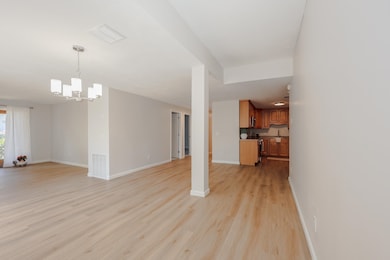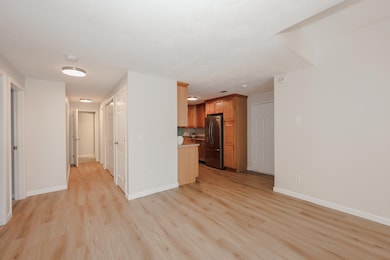
307 Amherst St Unit 25, U-125 Nashua, NH 03063
Northwest Nashua NeighborhoodEstimated payment $2,310/month
Highlights
- Very Popular Property
- Cathedral Ceiling
- Community Pool
- Deck
- Open Floorplan
- Family Room Off Kitchen
About This Home
Welcome to this beautifully updated garden-style condo offering 1,622 sq ft of light-filled, single-level living. This first-floor corner unit is a rare find, featuring 3 generous bedrooms, 2 full bathrooms, and a layout that feels open, airy, and inviting.Recently renovated with fresh paint throughout, stylish vinyl plank flooring, and brand-new carpet in the bedrooms, this home is move-in ready. Oversized windows flood the space with natural light, enhancing the unit’s warmth and charm. Showings begin on Saturday 05/31/25 at Open House from 12:00-2:00.The spacious primary suite offers a private bath and ample closet space. Additional highlights include two deeded garage spaces, elevator access, and two secure storage rooms—all within a well-maintained, professionally managed building.Located minutes from shopping, dining, and Route 3, this condo offers both comfort and convenience. A rare opportunity you don’t want to miss!
Last Listed By
Keller Williams Realty-Metropolitan License #074879 Listed on: 05/28/2025

Open House Schedule
-
Saturday, May 31, 202512:00 to 2:00 pm5/31/2025 12:00:00 PM +00:005/31/2025 2:00:00 PM +00:00Add to Calendar
-
Sunday, June 01, 202512:00 to 2:00 pm6/1/2025 12:00:00 PM +00:006/1/2025 2:00:00 PM +00:00Add to Calendar
Property Details
Home Type
- Condominium
Year Built
- Built in 1986
Lot Details
- Landscaped
Parking
- 2 Car Attached Garage
- Automatic Garage Door Opener
- Shared Driveway
- Visitor Parking
- Off-Street Parking
- Deeded Parking
- Assigned Parking
Home Design
- Garden Home
- Wood Frame Construction
- Shingle Roof
Interior Spaces
- 1,622 Sq Ft Home
- Property has 1 Level
- Cathedral Ceiling
- Natural Light
- Blinds
- Window Screens
- Family Room Off Kitchen
- Open Floorplan
- Dining Area
- Storage
Kitchen
- Stove
- Microwave
- Dishwasher
Flooring
- Carpet
- Vinyl Plank
Bedrooms and Bathrooms
- 3 Bedrooms
- En-Suite Bathroom
- Walk-In Closet
- Bathroom on Main Level
Laundry
- Laundry on main level
- Dryer
- Washer
Home Security
Accessible Home Design
- Accessible Full Bathroom
- Accessible Bathroom
- Accessible Common Area
- Kitchen has a 60 inch turning radius
- Accessible Washer and Dryer
- No Interior Steps
- Accessible Approach with Ramp
- Accessible Parking
Outdoor Features
- Deck
- Outdoor Storage
Utilities
- Central Air
- Phone Available
Listing and Financial Details
- Legal Lot and Block 55 / 25
Community Details
Recreation
- Community Pool
- Snow Removal
Additional Features
- Crest View Condos
- Common Area
- Fire and Smoke Detector
Map
Home Values in the Area
Average Home Value in this Area
Property History
| Date | Event | Price | Change | Sq Ft Price |
|---|---|---|---|---|
| 05/28/2025 05/28/25 | For Sale | $350,000 | -- | $216 / Sq Ft |
Similar Homes in Nashua, NH
Source: PrimeMLS
MLS Number: 5043381
- 84 Cannongate III
- 70 Cannongate III
- 7 Stinson Dr
- 40 Prestonfield Rd Unit U97
- 12 Columbine Dr
- 31 Biscayne Pkwy
- 77 Dorchester Way Unit U107
- 27 Biscayne Pkwy
- 6 Columbine Dr
- 10 Hunters Ln
- 98 Dublin Ave
- 100 Beauview Ave
- 12 Franconia Dr
- 2 Sherwood Dr
- 44 Broad St
- 37 Windemere Way Unit U161
- 218 Manchester St
- 64 Lochmere Ln Unit U408
- 41 Albury Stone Cir Unit U198
- 2 Pasadena Ave
