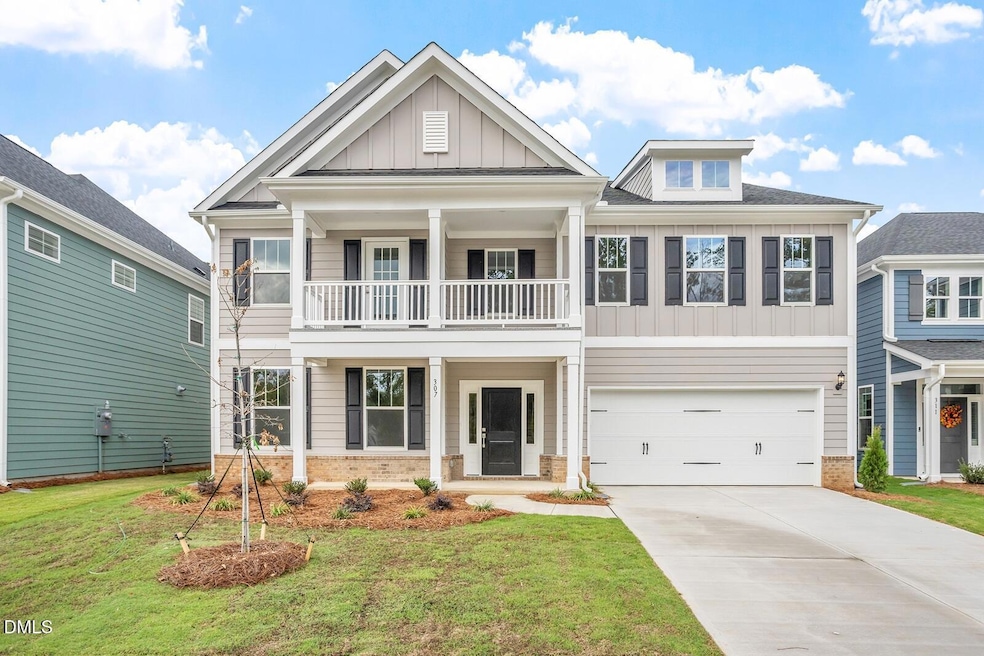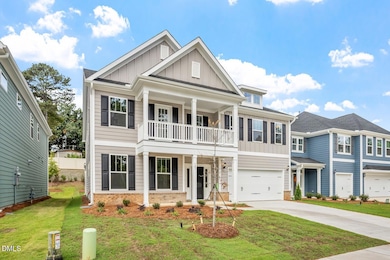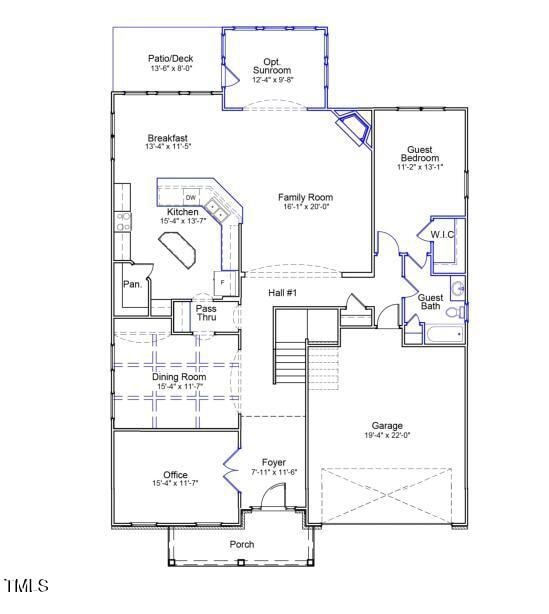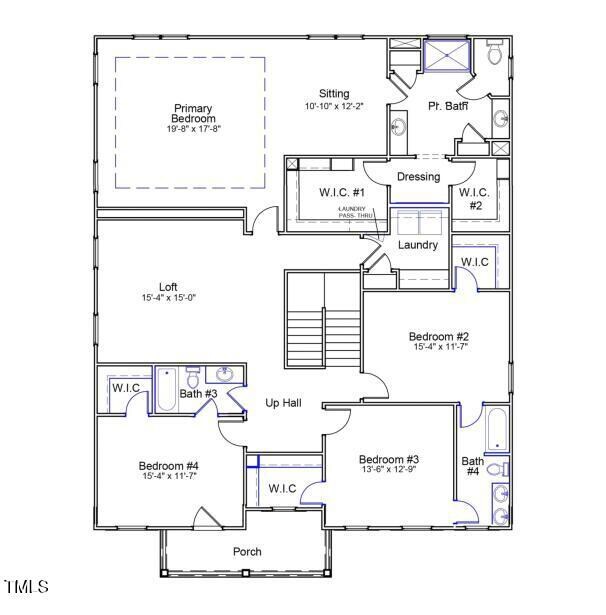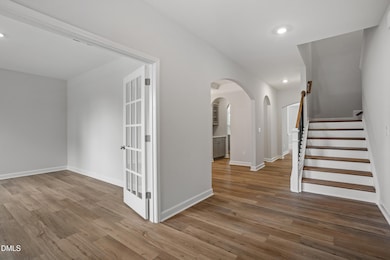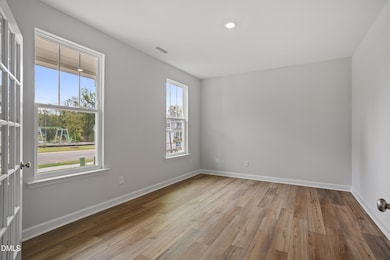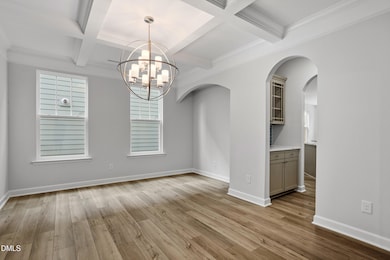307 Augusta Pond Way Unit 167 Raleigh, NC 27603
Estimated payment $4,538/month
Highlights
- Community Cabanas
- Traditional Architecture
- 1 Fireplace
- New Construction
- Main Floor Bedroom
- Stainless Steel Appliances
About This Home
The Yates floor plan is a sight to behold. This expansive home combines modern elegance with a traditional layout. There is an expansive family room that opens up to a light filled SUNROOM. The chef-inspired kitchen boasts a stylish butler's pantry, guiding you to an elegant dining room with exquisite, coffered ceilings--a space destined for lavish entertaining and cherished family moments. The designated office provides privacy for productivity. Nearby, the first-floor guest suite, is ready for visiting loved ones. Ascend to the second floor to discover four additional generously sized bedrooms, including a magnificent primary suite featuring a large sitting area and a spa-like bathroom. Entertainment thrives in the spacious loft, perfect for lively family game nights and bonding. Experience the pinnacle of luxury living at scenic Georgia's Landing within minutes of shopping, dining and Downtown Raleigh. Visit today!
The Yates floor plan is a masterpiece of thoughtful design and luxurious living, blending modern elegance with timeless appeal. Step inside this expansive home and be greeted by a grand family room, seamlessly connected to a light filled sunroom, creating the perfect environment for relaxation and year-round enjoyment. The heart of the home is the huge kitchen, complete with two islands, ample storage, and a butler's pantry that leads gracefully into the dining room. This elegant space is enhanced by a coffered ceiling, adding a touch of sophistication ideal for hosting unforgettable gatherings or intimate family dinners. Work-life balance is redefined with the inclusion of a private office, offering a serene setting for productivity or creative endeavors. For added convenience, the first-floor guest suite provides a welcoming retreat for visiting loved ones, ensuring their stay is as comfortable as possible.
The second floor reveals a haven of comfort and functionality. Four spacious bedrooms await, each thoughtfully designed to offer privacy and style. At the heart of this level lies the primary suite, a sanctuary of indulgence featuring a spacious sitting area perfect for unwinding and a spa-like bathroom with two walk in closets.
Entertainment and togetherness find their place in the loft, a versatile space ideal for lively family game nights, movie marathons, or simply creating cherished memories. Located in the stunning community of Georgia's Landing, this home offers the best of both worlds—tranquil suburban living just minutes from shopping, dining, and the vibrant energy of Downtown Raleigh. Discover the pinnacle of luxury living and make the Yates floor plan your forever home.
Home Details
Home Type
- Single Family
Year Built
- Built in 2025 | New Construction
Lot Details
- 5,610 Sq Ft Lot
- East Facing Home
- Landscaped
HOA Fees
- $85 Monthly HOA Fees
Parking
- 2 Car Attached Garage
- Garage Door Opener
Home Design
- Home is estimated to be completed on 10/24/25
- Traditional Architecture
- Slab Foundation
- Frame Construction
- Low VOC Insulation
- Architectural Shingle Roof
- Low Volatile Organic Compounds (VOC) Products or Finishes
Interior Spaces
- 4,166 Sq Ft Home
- 2-Story Property
- Tray Ceiling
- 1 Fireplace
- Insulated Windows
Kitchen
- Eat-In Kitchen
- Butlers Pantry
- Built-In Self-Cleaning Oven
- Gas Cooktop
- Microwave
- Plumbed For Ice Maker
- Dishwasher
- Stainless Steel Appliances
- Kitchen Island
Flooring
- Carpet
- Tile
- Luxury Vinyl Tile
Bedrooms and Bathrooms
- 5 Bedrooms
- Main Floor Bedroom
- Primary bedroom located on second floor
- Dual Closets
- 4 Full Bathrooms
- Double Vanity
Attic
- Pull Down Stairs to Attic
- Unfinished Attic
Eco-Friendly Details
- No or Low VOC Paint or Finish
Outdoor Features
- Balcony
- Rain Gutters
- Front Porch
Schools
- Yates Mill Elementary School
- Dillard Middle School
- Garner High School
Utilities
- Zoned Cooling
- Heating System Uses Natural Gas
- Tankless Water Heater
Listing and Financial Details
- Home warranty included in the sale of the property
- Assessor Parcel Number 176
Community Details
Overview
- Association fees include ground maintenance
- Ppm, Inc Association, Phone Number (919) 848-4911
- Built by Mungo Homes of NC
- Georgias Landing Subdivision, Yates A Floorplan
- Maintained Community
Recreation
- Community Playground
- Community Cabanas
- Community Pool
- Park
- Dog Park
- Trails
Map
Home Values in the Area
Average Home Value in this Area
Property History
| Date | Event | Price | List to Sale | Price per Sq Ft |
|---|---|---|---|---|
| 09/19/2025 09/19/25 | Price Changed | $710,000 | -2.6% | $170 / Sq Ft |
| 07/26/2025 07/26/25 | Price Changed | $729,000 | -4.9% | $175 / Sq Ft |
| 05/04/2025 05/04/25 | Price Changed | $766,540 | +0.2% | $184 / Sq Ft |
| 03/31/2025 03/31/25 | For Sale | $765,352 | -- | $184 / Sq Ft |
Source: Doorify MLS
MLS Number: 10085903
- 303 Augusta Pond Way Unit 166
- 315 Augusta Pond Way Unit 169
- 221 Savannah Moss Way Unit 119
- 243 Augusta Pond Way Unit 163
- 323 Augusta Pond Way Unit 171
- 327 Augusta Pond Way Unit 172
- 331 Augusta Pond Way Unit 173
- 235 Augusta Pond Way Unit 161
- 339 Augusta Pond Way Unit 175
- 343 Augusta Pond Way Unit 176
- 347 Augusta Pond Way Unit 177
- 756 Georgias Landing Pkwy Unit 3
- 760 Georgias Landing Pkwy Unit 2
- 764 Georgias Landing Pkwy Unit 1
- 240 Central Townes Way Unit 272
- 203 Central Townes Way Unit 320
- 236 Central Townes Way Unit 273
- 232 Central Townes Way Unit 274
- 228 Central Townes Way Unit 275
- 224 Central Townes Way Unit 276
- 6013 Briarwood Dr
- 108 Central Townes Way
- 101 Decatur Dr Unit The Hollyhock
- 101 Decatur Dr Unit The Hibiscus
- 101 Decatur Dr Unit The Watsonia
- 1907 Simpkins Rd
- 5726 Fayetteville Rd
- 3204 Manor Ridge Dr
- 1319 Legend Rd
- 310 Taryn Ave
- 732 Denburn Place
- 242 Broomside Ave
- 776 Denburn Place
- 1319 Legend Ln
- 436 Grand Silo Rd
- 448 Glen Clova Dr
- 128 Katrine Way
- 7201 Cedric Dr
- 355 Glen Clova Dr
- 5900 Donnybrook Dr
