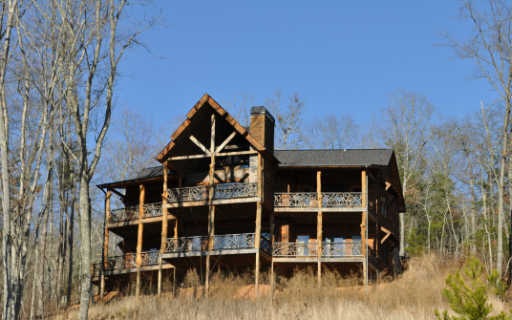
307 Big Timber Rd Mineral Bluff, GA 30559
Highlights
- Mountain View
- Deck
- Cathedral Ceiling
- Chalet
- Outdoor Fireplace
- Wood Flooring
About This Home
As of September 2015Stunning mountain elegance! Nearly 3,000 sq ft of hand crafted custom beauty, offering 4BR/4.5BA (3 are en suite!), two masters on the main, laundry on the main & also on the terrace level. 3 Fireplaces, one on the porch overlooking long range layered views of the Blue Ridge Mountains. Upgraded Kitchen w/plenty of storage, granite, stainless & an oversized center island. Spa-like baths with hammered copper double sinks, tile showers, deep soaking tubs & ample closets. Customized w/laurel, massive log posts, aged rough sawn lumber & pine slabs. Circular drive w/ porte-coch+re. City H2O, very upscale community & only 20 min. to downtown Blue Ridge, Lake Blue Ridge, the Ocoee Gorge & easy access. Furnishings available w/strong offer.
Last Agent to Sell the Property
Coldwell Banker High Country Realty - Blue Ridge Brokerage Phone: 7066327311 License #263652 Listed on: 02/10/2014

Home Details
Home Type
- Single Family
Est. Annual Taxes
- $2,732
Year Built
- Built in 2010
Lot Details
- 1 Acre Lot
Home Design
- Chalet
- Ranch Style House
- Cabin
- Frame Construction
- Shingle Roof
- Wood Siding
- Log Siding
Interior Spaces
- Furnished
- Cathedral Ceiling
- Ceiling Fan
- Fireplace
- Insulated Windows
- Wood Frame Window
- Mountain Views
- Laundry on main level
Kitchen
- Range
- Microwave
- Dishwasher
Flooring
- Wood
- Carpet
- Tile
Bedrooms and Bathrooms
- 4 Bedrooms
Finished Basement
- Basement Fills Entire Space Under The House
- Laundry in Basement
Parking
- Carport
- Driveway
- Open Parking
Outdoor Features
- Deck
- Outdoor Fireplace
Utilities
- Central Heating and Cooling System
- Heating System Uses Natural Gas
- Septic Tank
- Cable TV Available
Community Details
- Property has a Home Owners Association
- Bear Mountain Ridge Subdivision
Listing and Financial Details
- Tax Lot 70
- Assessor Parcel Number 0048 02317
Ownership History
Purchase Details
Home Financials for this Owner
Home Financials are based on the most recent Mortgage that was taken out on this home.Purchase Details
Home Financials for this Owner
Home Financials are based on the most recent Mortgage that was taken out on this home.Purchase Details
Home Financials for this Owner
Home Financials are based on the most recent Mortgage that was taken out on this home.Similar Home in Mineral Bluff, GA
Home Values in the Area
Average Home Value in this Area
Purchase History
| Date | Type | Sale Price | Title Company |
|---|---|---|---|
| Warranty Deed | $366,000 | -- | |
| Deed | $315,000 | -- | |
| Deed | $45,000 | -- |
Mortgage History
| Date | Status | Loan Amount | Loan Type |
|---|---|---|---|
| Open | $292,800 | New Conventional | |
| Previous Owner | $283,500 | New Conventional | |
| Previous Owner | $200,000 | Future Advance Clause Open End Mortgage |
Property History
| Date | Event | Price | Change | Sq Ft Price |
|---|---|---|---|---|
| 09/25/2015 09/25/15 | Sold | $487,500 | 0.0% | -- |
| 08/24/2015 08/24/15 | Pending | -- | -- | -- |
| 08/13/2015 08/13/15 | For Sale | $487,500 | +33.2% | -- |
| 03/31/2014 03/31/14 | Sold | $366,000 | 0.0% | -- |
| 03/09/2014 03/09/14 | Pending | -- | -- | -- |
| 02/10/2014 02/10/14 | For Sale | $366,000 | -- | -- |
Tax History Compared to Growth
Tax History
| Year | Tax Paid | Tax Assessment Tax Assessment Total Assessment is a certain percentage of the fair market value that is determined by local assessors to be the total taxable value of land and additions on the property. | Land | Improvement |
|---|---|---|---|---|
| 2024 | $2,732 | $298,053 | $16,200 | $281,853 |
| 2023 | $2,343 | $229,801 | $16,200 | $213,601 |
| 2022 | $2,367 | $232,179 | $16,200 | $215,979 |
| 2021 | $2,310 | $164,735 | $14,080 | $150,655 |
| 2020 | $2,348 | $164,735 | $14,080 | $150,655 |
| 2019 | $1,584 | $108,990 | $14,080 | $94,910 |
| 2018 | $1,679 | $108,990 | $14,080 | $94,910 |
| 2017 | $1,946 | $109,978 | $14,080 | $95,898 |
| 2016 | $1,729 | $101,830 | $15,200 | $86,630 |
| 2015 | $1,742 | $98,154 | $15,200 | $82,954 |
| 2014 | $2,319 | $122,579 | $17,680 | $104,899 |
| 2013 | -- | $92,979 | $17,680 | $75,299 |
Agents Affiliated with this Home
-
Doug Morgan

Seller's Agent in 2015
Doug Morgan
RE/MAX
3 in this area
105 Total Sales
-
Scott Nichols
S
Seller's Agent in 2014
Scott Nichols
Coldwell Banker High Country Realty - Blue Ridge
(706) 455-2414
4 in this area
63 Total Sales
Map
Source: Northeast Georgia Board of REALTORS®
MLS Number: 235760
APN: 0048-02317
- 923 Big Timber Rd
- 560 Endless View Rd
- 0 N View Dr Unit 409647
- 0 N View Dr Unit 327586
- 0 N View Dr Unit 327583
- Lot 2 N View Dr
- Lot 1 N View Dr
- 381 Ross Dr
- 170 Humphrey Heights Rd
- 151 Hickory Hills St
- 271 Mull Dr
- 25 Stuart Highland Dr
- 117 Stuart Ridge Rd
- 486 Henderson Ln
- 162 Little Falls Dr
- 1083 Synacia Dr
- 41 Little Falls Dr Unit 2
- 41 Little Falls Dr
