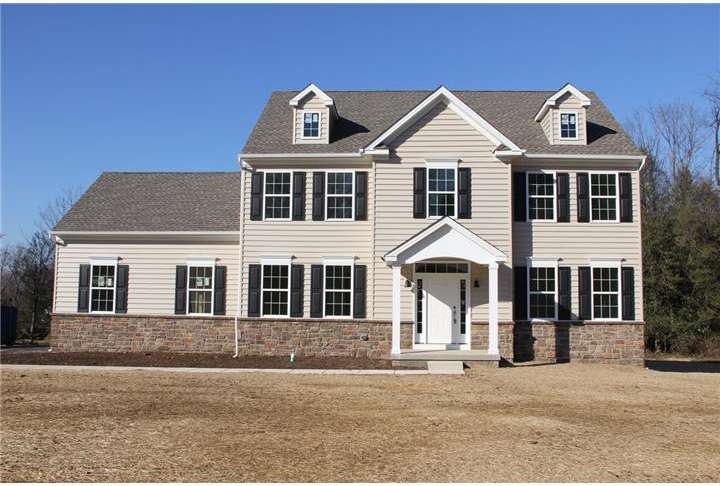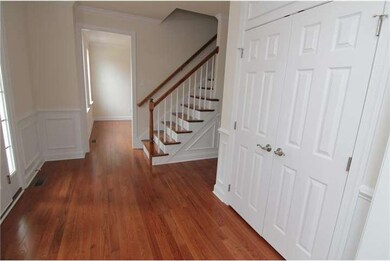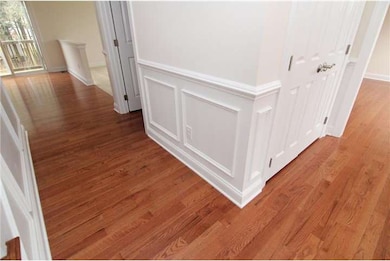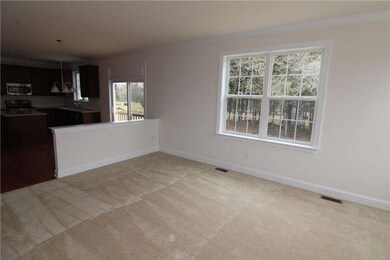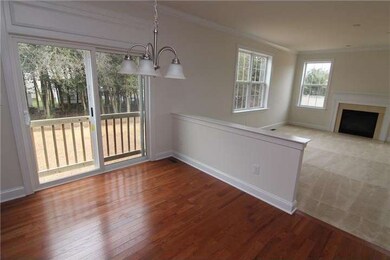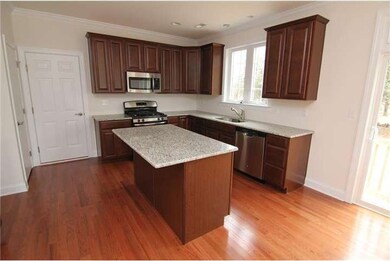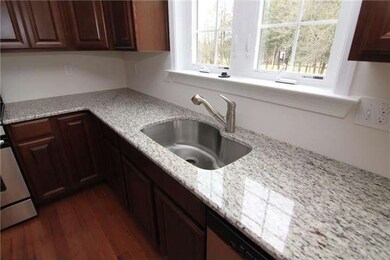
307 Bridle Path Rd Lansdale, PA 19446
Montgomeryville Township NeighborhoodHighlights
- Water Views
- Newly Remodeled
- 4.64 Acre Lot
- Bridle Path Elementary School Rated A-
- Water Oriented
- Colonial Architecture
About This Home
As of September 2013Own this Beautifully crafted Center Hall Colonial home with a Grand 2 story entrance foyer. This home is under construction on a fabulous 4.6 acre lot with a pond in an established neighborhood of fine homes. Close to Shopping, and major highways for the ultimate convenience, yet tucked away in its own private world. Attention to detail sets this custom home apart from the competition. Included in this spacious, well thought out home are 9 foot ceilings on the first floor, Formal Livingroom & Formal Diningroom. The Kitchen will feature ample cabinetry, Stainless steel GE appliances and a breakfast area overlooking the spacious Familyroom with 36 inch Gas Fireplace with a Marble Surround. The laundryrm is situated on the 2nd floor for step saving convenience. Also included are Hrdwd and Ceramic tile flooring, Granite countertops in the Kitchen and Master bath, a full daylite basement and a 2 car garage. Custom trimwork will be evident T/O the home. Late Summer Delivery Photos of Similar Home
Last Agent to Sell the Property
Long & Foster Real Estate, Inc. License #AB047025L Listed on: 02/15/2013

Co-Listed By
James Robinson
Quaint Oak Real Estate

Last Buyer's Agent
James Robinson
Quaint Oak Real Estate

Home Details
Home Type
- Single Family
Est. Annual Taxes
- $10,505
Year Built
- Built in 2013 | Newly Remodeled
Lot Details
- 4.64 Acre Lot
- Open Lot
- Irregular Lot
- Flag Lot
- Sloped Lot
- Back, Front, and Side Yard
- Property is in excellent condition
- Property is zoned R2
Parking
- 2 Car Attached Garage
- 3 Open Parking Spaces
Home Design
- Colonial Architecture
- Shingle Roof
- Stone Siding
- Vinyl Siding
- Concrete Perimeter Foundation
Interior Spaces
- 2,500 Sq Ft Home
- Property has 2 Levels
- Ceiling height of 9 feet or more
- Marble Fireplace
- Gas Fireplace
- Family Room
- Living Room
- Dining Room
- Water Views
- Unfinished Basement
- Basement Fills Entire Space Under The House
- Laundry on upper level
- Attic
Kitchen
- Butlers Pantry
- Self-Cleaning Oven
- Built-In Range
- Dishwasher
- Kitchen Island
Flooring
- Wood
- Wall to Wall Carpet
- Tile or Brick
Bedrooms and Bathrooms
- 4 Bedrooms
- En-Suite Primary Bedroom
- En-Suite Bathroom
- 2.5 Bathrooms
- Walk-in Shower
Eco-Friendly Details
- Energy-Efficient Appliances
Outdoor Features
- Water Oriented
- Property is near a pond
- Pond
Schools
- Bridle Path Elementary School
- North Penn Senior High School
Utilities
- Forced Air Zoned Heating and Cooling System
- Heating System Uses Gas
- 200+ Amp Service
- Natural Gas Water Heater
- Cable TV Available
Community Details
- No Home Owners Association
- Built by WEBB BUILDING GROUP
- Bridle Path Manor Subdivision, Breadyville Floorplan
Listing and Financial Details
- Tax Lot 125
- Assessor Parcel Number 46-00-03733-055
Ownership History
Purchase Details
Home Financials for this Owner
Home Financials are based on the most recent Mortgage that was taken out on this home.Purchase Details
Home Financials for this Owner
Home Financials are based on the most recent Mortgage that was taken out on this home.Similar Homes in the area
Home Values in the Area
Average Home Value in this Area
Purchase History
| Date | Type | Sale Price | Title Company |
|---|---|---|---|
| Deed | $507,500 | None Available | |
| Deed | $115,000 | None Available |
Mortgage History
| Date | Status | Loan Amount | Loan Type |
|---|---|---|---|
| Open | $67,000 | New Conventional | |
| Open | $350,500 | New Conventional | |
| Closed | $406,000 | New Conventional | |
| Previous Owner | $352,000 | Future Advance Clause Open End Mortgage |
Property History
| Date | Event | Price | Change | Sq Ft Price |
|---|---|---|---|---|
| 09/03/2013 09/03/13 | Sold | $507,500 | -3.3% | $203 / Sq Ft |
| 06/30/2013 06/30/13 | Pending | -- | -- | -- |
| 05/07/2013 05/07/13 | Price Changed | $524,900 | +319.9% | $210 / Sq Ft |
| 03/14/2013 03/14/13 | Sold | $125,000 | -74.9% | $50 / Sq Ft |
| 02/15/2013 02/15/13 | For Sale | $498,900 | +116.9% | $200 / Sq Ft |
| 02/01/2013 02/01/13 | Pending | -- | -- | -- |
| 05/10/2012 05/10/12 | For Sale | $230,000 | -- | $92 / Sq Ft |
Tax History Compared to Growth
Tax History
| Year | Tax Paid | Tax Assessment Tax Assessment Total Assessment is a certain percentage of the fair market value that is determined by local assessors to be the total taxable value of land and additions on the property. | Land | Improvement |
|---|---|---|---|---|
| 2024 | $10,505 | $281,620 | -- | -- |
| 2023 | $10,022 | $281,620 | $0 | $0 |
| 2022 | $9,671 | $281,620 | $0 | $0 |
| 2021 | $9,092 | $281,620 | $0 | $0 |
| 2020 | $8,853 | $281,620 | $0 | $0 |
| 2019 | $8,687 | $281,620 | $0 | $0 |
| 2018 | $1,459 | $281,620 | $0 | $0 |
| 2017 | $8,157 | $276,230 | $0 | $0 |
| 2016 | $8,049 | $276,230 | $0 | $0 |
| 2015 | $7,687 | $276,230 | $0 | $0 |
| 2014 | $7,687 | $276,230 | $0 | $0 |
Agents Affiliated with this Home
-
Janice Robinson

Seller's Agent in 2013
Janice Robinson
Long & Foster Real Estate, Inc.
(215) 718-4099
43 Total Sales
-
T
Seller's Agent in 2013
Tom Calhoun
Long & Foster
-
J
Seller Co-Listing Agent in 2013
James Robinson
Quaint Oak Real Estate
Map
Source: Bright MLS
MLS Number: 1003335392
APN: 46-00-03733-055
- 1405 Taylor Rd
- 583 Bethlehem Pike
- 205 Dylan Dr Unit 54
- 203 Country Club Dr
- 000 Lenape Dr
- 211 Pinecrest Ln
- 2141 Hidden Meadow Dr
- 185 Pinecrest Ln
- 448 Country Club Dr
- 111 Brentwood Ct
- 1723 N Line St
- 0002 Sydney Ln
- 110 Country Club Dr
- 534 Country Club Dr
- 119 Veronica Ln
- 150 Briarwood Ln
- 141 Briarwood Ln
- 407 Wynstone Ct
- 50 Arbor Cir
- 93 Arbor Cir
