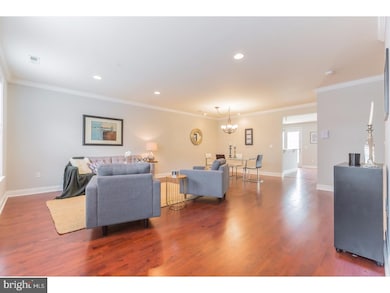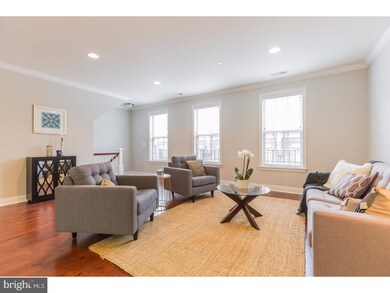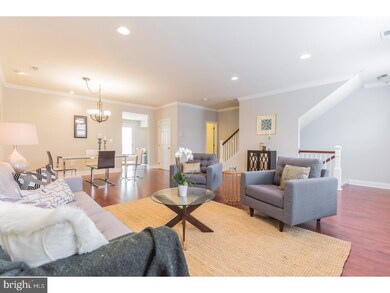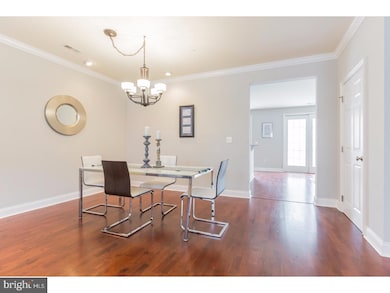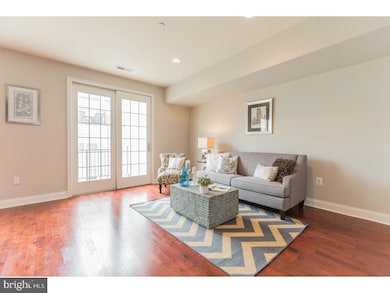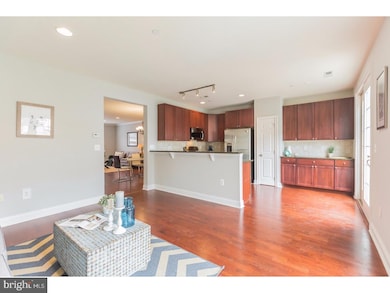
307 Captains Way Unit 508 Philadelphia, PA 19146
Southwest Center City NeighborhoodHighlights
- Newly Remodeled
- Traditional Architecture
- Breakfast Area or Nook
- Clubhouse
- Community Pool
- Balcony
About This Home
As of October 2022Exceptional opportunity at Naval Square: 2-story, townhome with attached GARAGE & expansive terrace. This meticulously maintained townhome boasts extraordinary dimensions (23' wide) and features brand new carpet and neutral paint throughout the entire home. Versatile 1st floor can be enjoyed as a combined formal living/dining space with separate family room or one large expansive living room & separate dining room adjacent to kitchen. Spectacular expanded custom kitchen featuring GE Profile appliance package, cherry cabinets, granite counters & tumbled marble backsplash opens to a large terrace perfect for entertaining. Convenient 1/2 bath with tile upgrade is also located on the main level. 2nd floor: sunny master suite with vaulted ceilings, huge walk-in closet outfitted with custom built-ins, luxe bath with dual sinks and tile upgrade. 2 bedrooms, side-by-side laundry closet with washer/dryer & classic hall bath complete the 2nd level. Ample, additional storage space located in garage. All this with extraordinary Naval Square amenities: 20-acre park-like setting, concierge, state-of-the-art fitness center, seasonal pool, dramatic common spaces (available for private functions), gated community! Exceptional location for graduate students, faculty and residents. Close proximity to South Street Bridge, Upenn, CHOP, HUP, Fitler and Rittenhouse Squares and Schuylkill River Park, Trail & Boardwalk. Very low utilities & condo fees and remainder of tax abatement make ownership incredibly affordable. Don't miss your chance to own in Center City's premier gated community!
Townhouse Details
Home Type
- Townhome
Est. Annual Taxes
- $1,162
Year Built
- Built in 2009 | Newly Remodeled
HOA Fees
- $493 Monthly HOA Fees
Parking
- 1 Car Attached Garage
- Assigned Parking
Home Design
- Traditional Architecture
- Brick Exterior Construction
Interior Spaces
- 2,200 Sq Ft Home
- Property has 2 Levels
- Living Room
- Breakfast Area or Nook
- Laundry on upper level
Bedrooms and Bathrooms
- 3 Bedrooms
- En-Suite Primary Bedroom
- En-Suite Bathroom
Outdoor Features
- Balcony
Utilities
- Forced Air Heating and Cooling System
- Heating System Uses Gas
- Natural Gas Water Heater
Listing and Financial Details
- Assessor Parcel Number 888300856
Community Details
Overview
- Association fees include pool(s), common area maintenance, exterior building maintenance, lawn maintenance, snow removal, trash, water, sewer, insurance, health club, all ground fee, management, alarm system
- $1,986 Other One-Time Fees
- Built by TOLL BROTHERS
- Naval Square Subdivision, Drake Floorplan
- Naval Square Community
Amenities
- Clubhouse
Recreation
- Community Pool
Ownership History
Purchase Details
Home Financials for this Owner
Home Financials are based on the most recent Mortgage that was taken out on this home.Purchase Details
Home Financials for this Owner
Home Financials are based on the most recent Mortgage that was taken out on this home.Purchase Details
Home Financials for this Owner
Home Financials are based on the most recent Mortgage that was taken out on this home.Similar Homes in Philadelphia, PA
Home Values in the Area
Average Home Value in this Area
Purchase History
| Date | Type | Sale Price | Title Company |
|---|---|---|---|
| Deed | $790,000 | -- | |
| Deed | $645,000 | None Available | |
| Deed | $549,910 | None Available |
Mortgage History
| Date | Status | Loan Amount | Loan Type |
|---|---|---|---|
| Open | $632,000 | New Conventional | |
| Previous Owner | $192,000 | New Conventional | |
| Previous Owner | $410,800 | New Conventional | |
| Previous Owner | $417,000 | Purchase Money Mortgage |
Property History
| Date | Event | Price | Change | Sq Ft Price |
|---|---|---|---|---|
| 10/06/2022 10/06/22 | Sold | $790,000 | +1.9% | $359 / Sq Ft |
| 09/06/2022 09/06/22 | For Sale | $775,000 | +20.2% | $352 / Sq Ft |
| 04/21/2017 04/21/17 | Sold | $645,000 | -0.6% | $293 / Sq Ft |
| 03/09/2017 03/09/17 | Pending | -- | -- | -- |
| 03/08/2017 03/08/17 | For Sale | $649,000 | -- | $295 / Sq Ft |
Tax History Compared to Growth
Tax History
| Year | Tax Paid | Tax Assessment Tax Assessment Total Assessment is a certain percentage of the fair market value that is determined by local assessors to be the total taxable value of land and additions on the property. | Land | Improvement |
|---|---|---|---|---|
| 2025 | $10,024 | $730,400 | $109,500 | $620,900 |
| 2024 | $10,024 | $730,400 | $109,500 | $620,900 |
| 2023 | $10,024 | $716,100 | $107,400 | $608,700 |
| 2022 | $9,547 | $716,100 | $107,400 | $608,700 |
| 2021 | $9,547 | $0 | $0 | $0 |
| 2020 | $9,547 | $0 | $0 | $0 |
| 2019 | $9,547 | $0 | $0 | $0 |
| 2018 | $2,259 | $0 | $0 | $0 |
| 2017 | $1,162 | $0 | $0 | $0 |
| 2016 | $704 | $0 | $0 | $0 |
| 2015 | $674 | $0 | $0 | $0 |
| 2014 | -- | $502,900 | $50,290 | $452,610 |
| 2012 | -- | $140,800 | $4,640 | $136,160 |
Agents Affiliated with this Home
-
Eric Feinberg

Seller's Agent in 2022
Eric Feinberg
Keller Williams Realty Group
(484) 948-5872
3 in this area
92 Total Sales
-
Ursula Rouse

Buyer's Agent in 2022
Ursula Rouse
Compass RE
(610) 389-3445
4 in this area
90 Total Sales
-
Tayler Moots
T
Buyer Co-Listing Agent in 2022
Tayler Moots
Compass RE
(610) 212-4877
1 in this area
29 Total Sales
-
Paul Lipowicz

Seller's Agent in 2017
Paul Lipowicz
Compass RE
(215) 805-9451
46 in this area
117 Total Sales
-
Jocelyn Morris

Seller Co-Listing Agent in 2017
Jocelyn Morris
Compass RE
(484) 744-1295
85 in this area
101 Total Sales
Map
Source: Bright MLS
MLS Number: 1003229387
APN: 888300856
- 800 Admirals Way Unit 1825
- 1 Academy Cir Unit 219
- 1 Academy Cir Unit 201
- 500 Admirals Way Unit 101
- 105 Commodore Ct Unit 2105
- 110 Commodore Ct Unit 2110
- 107 Surgeon Generals Ct Unit 108
- 303 Surgeon Generals Ct Unit 304
- 600 Commodore Ct Unit 2639
- 600 Commodore Ct Unit 2615
- 4 Governors Ct
- 622 S Bambrey St
- 507 Governors Ct Unit 1202
- 2423 Madison Square
- 611 S 26th St
- 616 S Bambrey St
- 100 Governors Ct
- 625 S Bambrey St
- 2423 Christian St
- 2700 14 South St Unit 2712

