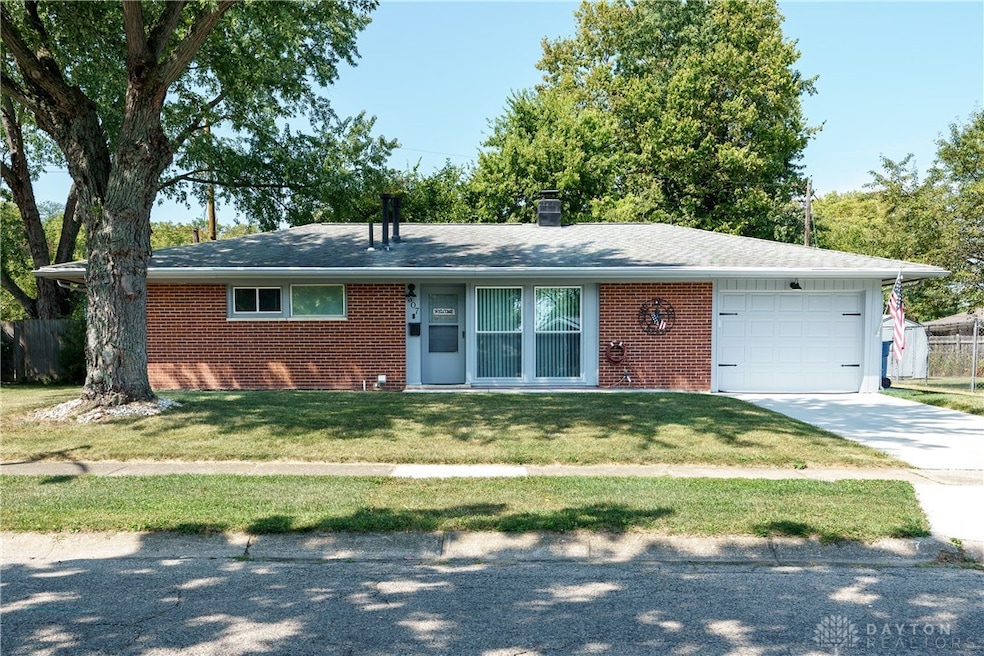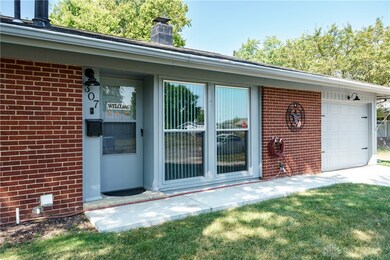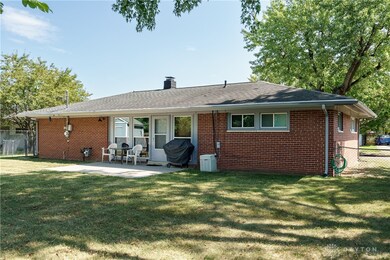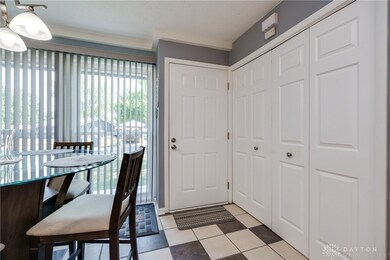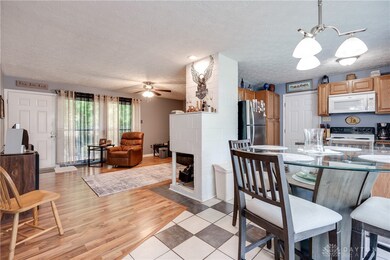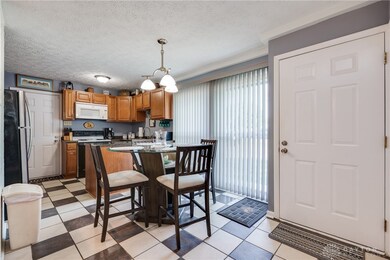
307 Chaucer Rd Dayton, OH 45431
Outer East Dayton NeighborhoodHighlights
- No HOA
- Double Pane Windows
- Bathroom on Main Level
- 1 Car Attached Garage
- Patio
- Parking Storage or Cabinetry
About This Home
As of October 2024Move-in ready. All brick ranch home consisting of 3 bedrooms and 1 full bath. All kitchen appliances including washer and dryer stay. Kitchen has been updated with raised panel oak cabinets. Current owner converted the carport to a single car garage and workshop, new electric service, new main water and gas lines, new concrete drive and walkway, new light fixtures, exterior walls and ceiling reinsulated. Ceramic tile flooring in the kitchen and breakfast area. Attractive wood laminate flooring throughout the remainder of the home. Washer and dryer are located in a utility closet. The full bath has been remodeled. 6 panel doors throughout. Private pool adjoins the property to the rear and can be joined for a $250 annual fee. All furniture is available for purchase. Please include personal items on an addendum when submitting an offer.
Last Agent to Sell the Property
Howard Hanna Real Estate Serv Brokerage Phone: (937) 433-1776 License #0000230198 Listed on: 08/28/2024

Home Details
Home Type
- Single Family
Est. Annual Taxes
- $1,368
Year Built
- 1956
Lot Details
- 7,841 Sq Ft Lot
- Fenced
Parking
- 1 Car Attached Garage
- Parking Storage or Cabinetry
- Garage Door Opener
Home Design
- Brick Exterior Construction
- Slab Foundation
Interior Spaces
- 1,092 Sq Ft Home
- 1-Story Property
- Ceiling Fan
- Decorative Fireplace
- Double Pane Windows
- Insulated Windows
- Double Hung Windows
- Aluminum Window Frames
- Fire and Smoke Detector
Kitchen
- Range
- Microwave
- Dishwasher
Bedrooms and Bathrooms
- 3 Bedrooms
- Bathroom on Main Level
- 1 Full Bathroom
Laundry
- Dryer
- Washer
Outdoor Features
- Patio
- Shed
Utilities
- Forced Air Heating and Cooling System
- Heating System Uses Natural Gas
Community Details
- No Home Owners Association
- Eastview Dev Sec 11 Subdivision
Listing and Financial Details
- Home warranty included in the sale of the property
- Assessor Parcel Number I39-01101-0006
Ownership History
Purchase Details
Home Financials for this Owner
Home Financials are based on the most recent Mortgage that was taken out on this home.Purchase Details
Home Financials for this Owner
Home Financials are based on the most recent Mortgage that was taken out on this home.Purchase Details
Home Financials for this Owner
Home Financials are based on the most recent Mortgage that was taken out on this home.Purchase Details
Purchase Details
Home Financials for this Owner
Home Financials are based on the most recent Mortgage that was taken out on this home.Similar Homes in Dayton, OH
Home Values in the Area
Average Home Value in this Area
Purchase History
| Date | Type | Sale Price | Title Company |
|---|---|---|---|
| Warranty Deed | $190,000 | Premier Service Title | |
| Warranty Deed | $135,000 | Landmark Ttl Agcy South Inc | |
| Deed | $40,000 | Lakeside Title & Escrow Agen | |
| Sheriffs Deed | $48,000 | None Available | |
| Warranty Deed | $75,000 | -- |
Mortgage History
| Date | Status | Loan Amount | Loan Type |
|---|---|---|---|
| Open | $152,000 | New Conventional | |
| Previous Owner | $90,000 | New Conventional | |
| Previous Owner | $41,000 | Unknown | |
| Previous Owner | $40,498 | FHA | |
| Previous Owner | $73,855 | FHA | |
| Previous Owner | $73,841 | FHA |
Property History
| Date | Event | Price | Change | Sq Ft Price |
|---|---|---|---|---|
| 10/07/2024 10/07/24 | Sold | $190,000 | -2.5% | $174 / Sq Ft |
| 09/07/2024 09/07/24 | Pending | -- | -- | -- |
| 08/28/2024 08/28/24 | For Sale | $194,900 | -- | $178 / Sq Ft |
Tax History Compared to Growth
Tax History
| Year | Tax Paid | Tax Assessment Tax Assessment Total Assessment is a certain percentage of the fair market value that is determined by local assessors to be the total taxable value of land and additions on the property. | Land | Improvement |
|---|---|---|---|---|
| 2024 | $1,368 | $37,160 | $8,030 | $29,130 |
| 2023 | $1,368 | $37,160 | $8,030 | $29,130 |
| 2022 | $1,579 | $24,290 | $5,250 | $19,040 |
| 2021 | $1,608 | $24,290 | $5,250 | $19,040 |
| 2020 | $1,607 | $24,290 | $5,250 | $19,040 |
| 2019 | $1,598 | $21,550 | $5,670 | $15,880 |
| 2018 | $1,602 | $21,550 | $5,670 | $15,880 |
| 2017 | $1,602 | $21,550 | $5,670 | $15,880 |
| 2016 | $1,552 | $20,250 | $5,250 | $15,000 |
| 2015 | $1,683 | $20,250 | $5,250 | $15,000 |
| 2014 | $1,683 | $20,250 | $5,250 | $15,000 |
| 2012 | -- | $23,280 | $7,700 | $15,580 |
Agents Affiliated with this Home
-
Mark Kottman

Seller's Agent in 2024
Mark Kottman
Howard Hanna Real Estate Serv
(937) 371-7576
3 in this area
78 Total Sales
-
Sakhone Miller

Buyer's Agent in 2024
Sakhone Miller
Red 1 Realty
(513) 907-8783
1 in this area
48 Total Sales
Map
Source: Dayton REALTORS®
MLS Number: 918631
APN: I39-01101-0006
- 161 Lynnhaven Dr
- 2311 Eden Ln
- 729 Wagon Wheel Dr
- 5107 Christy Ave
- 430 Pollock Rd
- 5632 Winterberry Ct
- 4328 Richland Ave
- 1805 Gummer Ave
- 27 S Smithville Rd
- 4211 E 3rd St
- 4479 E Helenwood Dr
- 1634 Huffman Ave
- 1648 Suman Ave
- 1707 Gondert Ave
- 241 N Smithville Rd
- 1126 Blakley Dr
- 226 Blackwood Ave
- 1129 Blakley Dr
- 1639 Gondert Ave
- 334 Blackwood Ave
