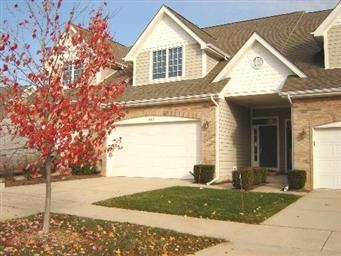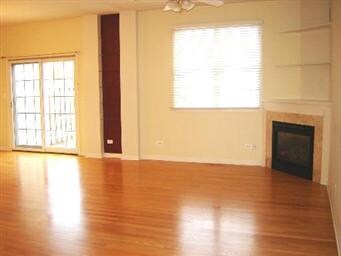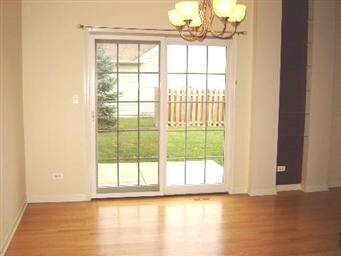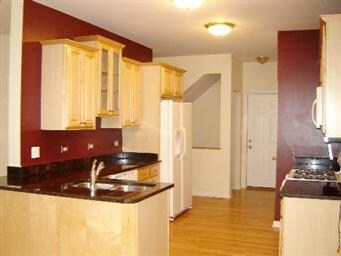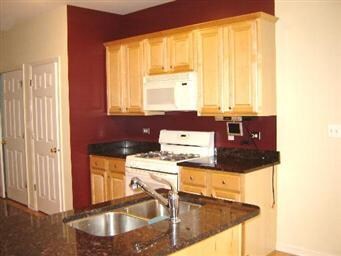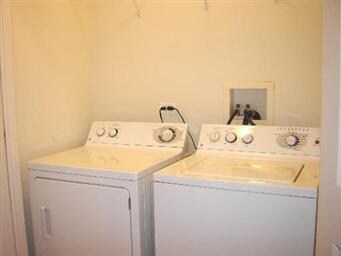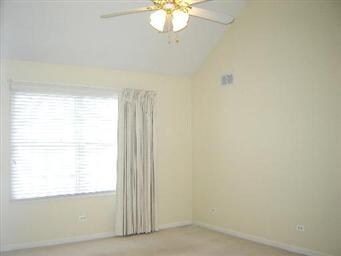
307 Cimarron Rd E Lombard, IL 60148
North Lombard NeighborhoodHighlights
- Wood Flooring
- Whirlpool Bathtub
- Attached Garage
- Forest Glen Elementary School Rated A-
- Porch
- 3-minute walk to Great Western Trail
About This Home
As of September 2020BEAUTIFUL TOWNHOUSE WITH ALL THE EXTRAS. HARDWOOD FLRS THRU-OUT 1ST FLOOR, KITCHEN W/MAPLE CABINETS & GRANITE COUNTERS. LIVING/DINING RM W/FIREPLACE, SPACIOUS MBR HAS VLTED CEILING, LRG CLOSETS, LUXURY MST BATH W/WP TUB, DBL SINKS & SEP SHWR. LRG FIN BSMT OFFERS FAM RM W/2ND FIREPLACE & 4TH BEDROOM/OFFICE, FULL BTH W/STEAM SHOWER & ADDED STORAGE. 2650 SF OF LIVING SPACE TOTAL. 2 CAR GAR. MONTHLY ASSMNT ONLY $115
Last Agent to Sell the Property
J.W. Reedy Realty License #475103484 Listed on: 11/11/2011
Last Buyer's Agent
Keena Bikulcius
United Real Estate - Chicago License #475138477

Property Details
Home Type
- Condominium
Year Built
- 2003
HOA Fees
- $115 per month
Parking
- Attached Garage
- Garage Transmitter
- Garage Door Opener
- Driveway
- Parking Included in Price
Home Design
- Brick Exterior Construction
- Asphalt Shingled Roof
- Cedar
Interior Spaces
- Gas Log Fireplace
- Entrance Foyer
- Storage
- Wood Flooring
Kitchen
- Breakfast Bar
- Oven or Range
- Microwave
- Dishwasher
- Disposal
Bedrooms and Bathrooms
- Primary Bathroom is a Full Bathroom
- Dual Sinks
- Whirlpool Bathtub
- Separate Shower
Laundry
- Dryer
- Washer
Finished Basement
- Basement Fills Entire Space Under The House
- Finished Basement Bathroom
Outdoor Features
- Patio
- Porch
Utilities
- Forced Air Heating and Cooling System
- Heating System Uses Gas
- Lake Michigan Water
Community Details
- Pets Allowed
Ownership History
Purchase Details
Purchase Details
Home Financials for this Owner
Home Financials are based on the most recent Mortgage that was taken out on this home.Purchase Details
Home Financials for this Owner
Home Financials are based on the most recent Mortgage that was taken out on this home.Similar Homes in Lombard, IL
Home Values in the Area
Average Home Value in this Area
Purchase History
| Date | Type | Sale Price | Title Company |
|---|---|---|---|
| Special Warranty Deed | -- | Law Offices Of Robert E Blinst | |
| Warranty Deed | $335,000 | First American Title | |
| Warranty Deed | $290,000 | Ticor Title |
Mortgage History
| Date | Status | Loan Amount | Loan Type |
|---|---|---|---|
| Previous Owner | $268,000 | New Conventional | |
| Previous Owner | $225,000 | New Conventional | |
| Previous Owner | $276,500 | No Value Available |
Property History
| Date | Event | Price | Change | Sq Ft Price |
|---|---|---|---|---|
| 09/09/2020 09/09/20 | Sold | $335,000 | -2.9% | $151 / Sq Ft |
| 07/16/2020 07/16/20 | Pending | -- | -- | -- |
| 07/14/2020 07/14/20 | For Sale | $344,900 | +38.0% | $155 / Sq Ft |
| 01/06/2012 01/06/12 | Sold | $250,000 | -7.2% | $94 / Sq Ft |
| 11/22/2011 11/22/11 | Pending | -- | -- | -- |
| 11/11/2011 11/11/11 | For Sale | $269,500 | -- | $102 / Sq Ft |
Tax History Compared to Growth
Tax History
| Year | Tax Paid | Tax Assessment Tax Assessment Total Assessment is a certain percentage of the fair market value that is determined by local assessors to be the total taxable value of land and additions on the property. | Land | Improvement |
|---|---|---|---|---|
| 2024 | -- | $129,597 | $24,379 | $105,218 |
| 2023 | -- | $119,290 | $22,440 | $96,850 |
| 2022 | $0 | $103,690 | $21,200 | $82,490 |
| 2021 | $7,118 | $101,230 | $20,700 | $80,530 |
| 2020 | $7,118 | $100,290 | $20,510 | $79,780 |
| 2019 | $6,936 | $97,640 | $19,970 | $77,670 |
| 2018 | $6,888 | $95,860 | $19,620 | $76,240 |
| 2017 | $6,769 | $92,330 | $18,900 | $73,430 |
| 2016 | $6,852 | $88,640 | $18,140 | $70,500 |
| 2015 | $6,641 | $84,570 | $17,310 | $67,260 |
| 2014 | $7,513 | $91,820 | $18,790 | $73,030 |
| 2013 | $7,305 | $92,100 | $18,850 | $73,250 |
Agents Affiliated with this Home
-
Matt Kombrink

Seller's Agent in 2020
Matt Kombrink
One Source Realty
(630) 803-8444
6 in this area
928 Total Sales
-
Miles Tischhauser

Seller Co-Listing Agent in 2020
Miles Tischhauser
One Source Realty
(815) 739-3458
3 in this area
264 Total Sales
-
Laura Cartwright

Buyer's Agent in 2020
Laura Cartwright
@ Properties
(847) 894-5189
2 in this area
153 Total Sales
-
Jane Beckwith

Seller's Agent in 2012
Jane Beckwith
J.W. Reedy Realty
(630) 303-8223
7 in this area
33 Total Sales
-
K
Buyer's Agent in 2012
Keena Bikulcius
United Real Estate - Chicago
Map
Source: Midwest Real Estate Data (MRED)
MLS Number: MRD07943335
APN: 05-01-411-030
- 619 Glenwood Ln
- 251 Cimarron Rd E
- 22 N Columbine Ave
- 600 W Pleasant Ln Unit A2
- 21W065 Sunset Ave
- 540 N Elizabeth St
- 219 W Crystal Ave
- 555 W Saint Charles Rd
- 201 W Crystal Ave
- 236 W Sunset Ave
- 78 N Elizabeth St
- 326 W Eugenia St
- 140 W Sunset Ave
- 22 W Prairie Ave
- 145 N Park Ave
- 45 Orchard Terrace Unit 7
- 49 Orchard Terrace Unit 1
- 21W581 North Ave Unit 30
- 125 W North Ave
- 324 N Charlotte St
