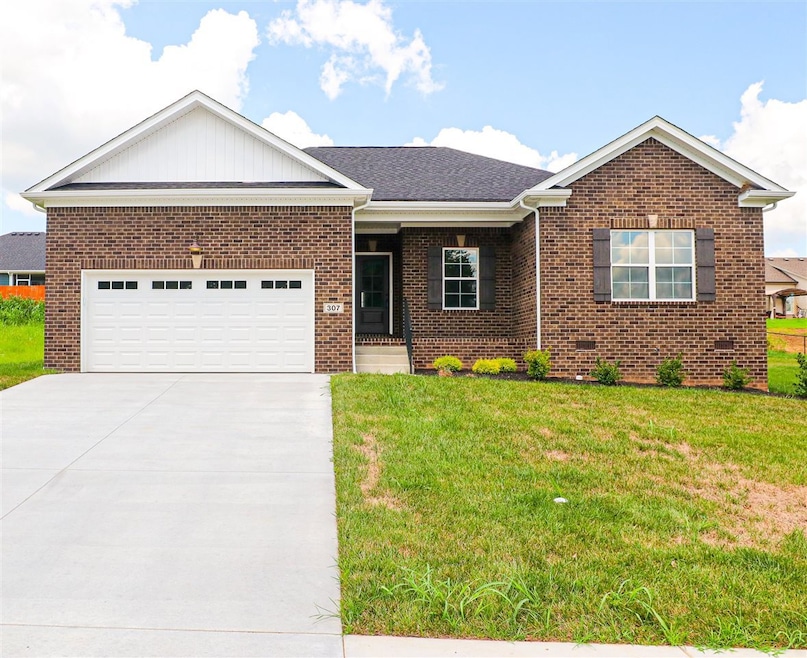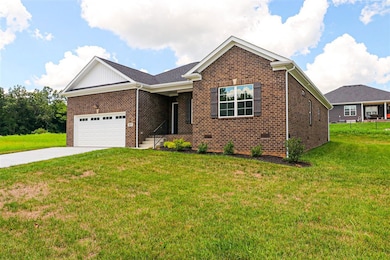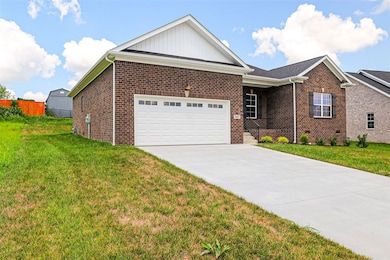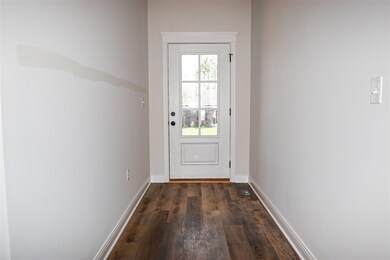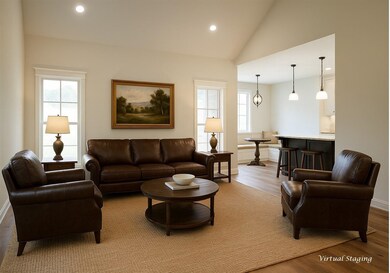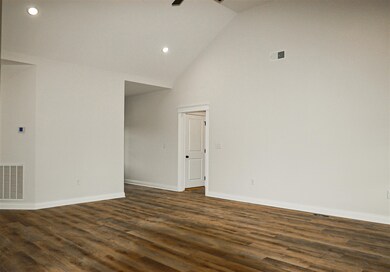307 Claiborne Cir Franklin, KY 42134
Estimated payment $2,148/month
Highlights
- New Construction
- Cathedral Ceiling
- Granite Countertops
- Traditional Architecture
- Main Floor Primary Bedroom
- Covered Patio or Porch
About This Home
This beautifully designed 4-bedroom, 2-bathroom home with a split-bedroom floorplan and 1,694 sq ft of living space. A cathedral ceiling enhances the spacious living room, while a tray ceiling adds an elegant touch to the primary bedroom. Luxury vinyl plank flooring runs throughout the main areas, with carpet in the bedrooms. The kitchen features soft-close custom cabinets, a large island, and a formal dining area, perfect for hosting. The primary suite offers double vanities, and a stand-alone tile shower. Enjoy outdoor living with a covered porch! Seller offering to pay a portion of the buyer's closing costs. Schedule your showing today!
Home Details
Home Type
- Single Family
Year Built
- Built in 2025 | New Construction
Lot Details
- 8,712 Sq Ft Lot
- Landscaped
- Interior Lot
Parking
- 2 Car Attached Garage
- Front Facing Garage
- Garage Door Opener
- Driveway
Home Design
- Traditional Architecture
- Brick Exterior Construction
- Brick Foundation
- Block Foundation
- Dimensional Roof
- Shingle Roof
Interior Spaces
- 1,694 Sq Ft Home
- Tray Ceiling
- Cathedral Ceiling
- Ceiling Fan
- Thermal Windows
- Combination Kitchen and Dining Room
- Crawl Space
- Fire and Smoke Detector
- Laundry Room
Kitchen
- Electric Range
- Microwave
- Dishwasher
- Granite Countertops
- Disposal
Flooring
- Carpet
- Laminate
- Tile
- Vinyl
Bedrooms and Bathrooms
- 4 Bedrooms
- Primary Bedroom on Main
- Split Bedroom Floorplan
- Walk-In Closet
- 2 Full Bathrooms
- Granite Bathroom Countertops
- Double Vanity
- Separate Shower
Outdoor Features
- Covered Patio or Porch
- Exterior Lighting
Schools
- Franklin Elementary School
- Franklin Simpson Middle School
- Franklin Simpson High School
Utilities
- Forced Air Heating and Cooling System
- Heating System Uses Gas
- Underground Utilities
- Electric Water Heater
- Cable TV Available
Community Details
- Association Recreation Fee YN
- Association fees include maintenance fee
- Lexington Place Subdivision
Map
Home Values in the Area
Average Home Value in this Area
Property History
| Date | Event | Price | List to Sale | Price per Sq Ft |
|---|---|---|---|---|
| 11/11/2025 11/11/25 | For Sale | $342,900 | 0.0% | $202 / Sq Ft |
| 11/01/2025 11/01/25 | Off Market | $342,900 | -- | -- |
| 09/26/2025 09/26/25 | Price Changed | $342,900 | -0.9% | $202 / Sq Ft |
| 06/04/2025 06/04/25 | Price Changed | $345,900 | -1.1% | $204 / Sq Ft |
| 04/10/2025 04/10/25 | For Sale | $349,900 | -- | $207 / Sq Ft |
Source: Real Estate Information Services (REALTOR® Association of Southern Kentucky)
MLS Number: RA20251888
- 309 Claiborne Cir
- 221 Claiborne Cir
- 605 Thoroughbred Way
- 338 Claiborne Cir
- 607 Thoroughbred Way
- 404 Justify Ct
- 615 Thoroughbred Way
- 1139 Bennington Place
- 1143 Bennington Place
- Lot 16 Bennington Place
- 1131 Bennington Place
- Lot 64 Haverhill Dr
- lot 42 Haverhill Dr
- 1016 Kennedy Ln
- 1116 Andover Dr
- 1149 Bennington Place
- 1008 Kennedy Ln
- 1030 Kennedy Ln
- 1034 Kennedy Ln
- 1105 Andover Dr
- 200 Dove Ln
- 1034 Brookview Dr Unit 14D
- 1030 Brookview Dr Unit 21C
- 1120 Place
- 1120 Bluegrass Rd Unit A3
- 813 W Madison St
- 409 Filter Plant Rd Unit B
- 114 Creekside Dr Unit B
- 110 Creekside Drive Apt B Unit C
- 110 Creekside Dr
- 110 Creekside Drive Apt B Unit C
- 110 Creekside Drive Apt B Unit C
- 634 Morgantown Rd
- 1009 W Main St
- 1003 Oak St Unit A
- 1048 Magnolia Springs Rd
- 1078 Coker Ford Rd
- 175 Shaub Rd
- 520 College St Unit 2
- 112 Victor Reiter Pkwy Unit 19
