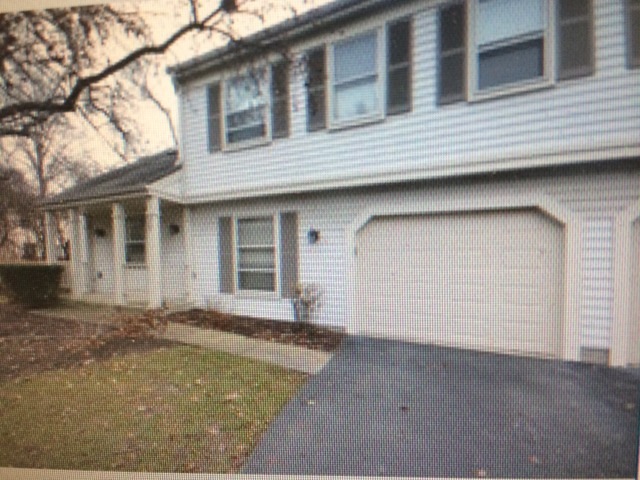
307 College Crossing Unit 134 Rolling Meadows, IL 60008
Plum Grove Village NeighborhoodHighlights
- Vaulted Ceiling
- Loft
- Skylights
- Hunting Ridge Elementary School Rated A
- End Unit
- Attached Garage
About This Home
As of July 2016SHORT SALE OPPORTUNITY IN COLLAGE CROSSING CLOSE TO HARPER, PUBLIC TRANSPORTATION AND ALL CITY CONVINIENCES , SUBJECT TO LENDERS APPROVAL
Last Agent to Sell the Property
Arc Red Inc Arc Realty Group License #471014480 Listed on: 06/06/2016
Property Details
Home Type
- Condominium
Est. Annual Taxes
- $6,275
Year Built
- 1986
HOA Fees
- $243 per month
Parking
- Attached Garage
- Garage Transmitter
- Garage Door Opener
- Driveway
- Parking Included in Price
Home Design
- Slab Foundation
- Asphalt Shingled Roof
- Aluminum Siding
- Vinyl Siding
Interior Spaces
- Primary Bathroom is a Full Bathroom
- Vaulted Ceiling
- Skylights
- Loft
- Storage
Kitchen
- Oven or Range
- Dishwasher
- Disposal
Laundry
- Laundry on upper level
- Dryer
- Washer
Home Security
Utilities
- Forced Air Heating and Cooling System
- Heating System Uses Gas
Additional Features
- Patio
- End Unit
Listing and Financial Details
- Homeowner Tax Exemptions
Community Details
Pet Policy
- Pets Allowed
Security
- Storm Screens
Ownership History
Purchase Details
Home Financials for this Owner
Home Financials are based on the most recent Mortgage that was taken out on this home.Purchase Details
Home Financials for this Owner
Home Financials are based on the most recent Mortgage that was taken out on this home.Purchase Details
Home Financials for this Owner
Home Financials are based on the most recent Mortgage that was taken out on this home.Similar Homes in the area
Home Values in the Area
Average Home Value in this Area
Purchase History
| Date | Type | Sale Price | Title Company |
|---|---|---|---|
| Warranty Deed | $156,000 | Old Republic Title | |
| Warranty Deed | $200,000 | -- | |
| Warranty Deed | $78,666 | -- |
Mortgage History
| Date | Status | Loan Amount | Loan Type |
|---|---|---|---|
| Previous Owner | $190,000 | No Value Available | |
| Previous Owner | $90,000 | Unknown | |
| Previous Owner | $94,400 | No Value Available |
Property History
| Date | Event | Price | Change | Sq Ft Price |
|---|---|---|---|---|
| 12/01/2016 12/01/16 | Rented | $1,550 | 0.0% | -- |
| 11/24/2016 11/24/16 | Under Contract | -- | -- | -- |
| 09/17/2016 09/17/16 | Price Changed | $1,550 | -6.1% | $1 / Sq Ft |
| 08/31/2016 08/31/16 | For Rent | $1,650 | 0.0% | -- |
| 07/29/2016 07/29/16 | Sold | $156,000 | +4.1% | $121 / Sq Ft |
| 06/06/2016 06/06/16 | Pending | -- | -- | -- |
| 06/06/2016 06/06/16 | For Sale | $149,900 | -- | $116 / Sq Ft |
Tax History Compared to Growth
Tax History
| Year | Tax Paid | Tax Assessment Tax Assessment Total Assessment is a certain percentage of the fair market value that is determined by local assessors to be the total taxable value of land and additions on the property. | Land | Improvement |
|---|---|---|---|---|
| 2024 | $6,275 | $19,909 | $6,344 | $13,565 |
| 2023 | $6,051 | $19,909 | $6,344 | $13,565 |
| 2022 | $6,051 | $19,909 | $6,344 | $13,565 |
| 2021 | $5,878 | $17,160 | $3,303 | $13,857 |
| 2020 | $5,790 | $17,160 | $3,303 | $13,857 |
| 2019 | $5,771 | $19,033 | $3,303 | $15,730 |
| 2018 | $5,260 | $15,740 | $3,039 | $12,701 |
| 2017 | $5,152 | $15,740 | $3,039 | $12,701 |
| 2016 | $4,031 | $15,740 | $3,039 | $12,701 |
| 2015 | $4,077 | $15,142 | $2,775 | $12,367 |
| 2014 | $4,009 | $15,142 | $2,775 | $12,367 |
| 2013 | $3,887 | $15,142 | $2,775 | $12,367 |
Agents Affiliated with this Home
-
M
Seller's Agent in 2016
Miroslaw Firlej
Arc Red Inc Arc Realty Group
(708) 715-2423
53 Total Sales
-

Seller's Agent in 2016
Patricia Loftus
The McDonald Group
(847) 212-6655
4 in this area
27 Total Sales
Map
Source: Midwest Real Estate Data (MRED)
MLS Number: MRD09249464
APN: 02-34-101-030-1038
- 303 College Crossing
- 900 Casey Ct Unit 2706
- 5804 N Corona Dr
- 1001 Buccaneer Dr Unit 3
- 522 E Algonquin Rd Unit 207
- 522 E Algonquin Rd Unit 309
- 522 E Algonquin Rd Unit 302
- 522 E Algonquin Rd Unit 200
- 223 New Bridge Ct Unit 143
- 2295 E Algonquin Rd
- 5806 Prairie Ln
- 101 Croftwood Ct
- 1041 W Bogey Ln
- 827 W Sandpiper Ct
- 4901 Emerson Ave
- 954 W Peregrine Dr
- 573 W Parkside Dr Unit 12D2
- 1269 Catalina Ct
- 1292 Quadrant Ln
- 1276 Lakepointe Dr
