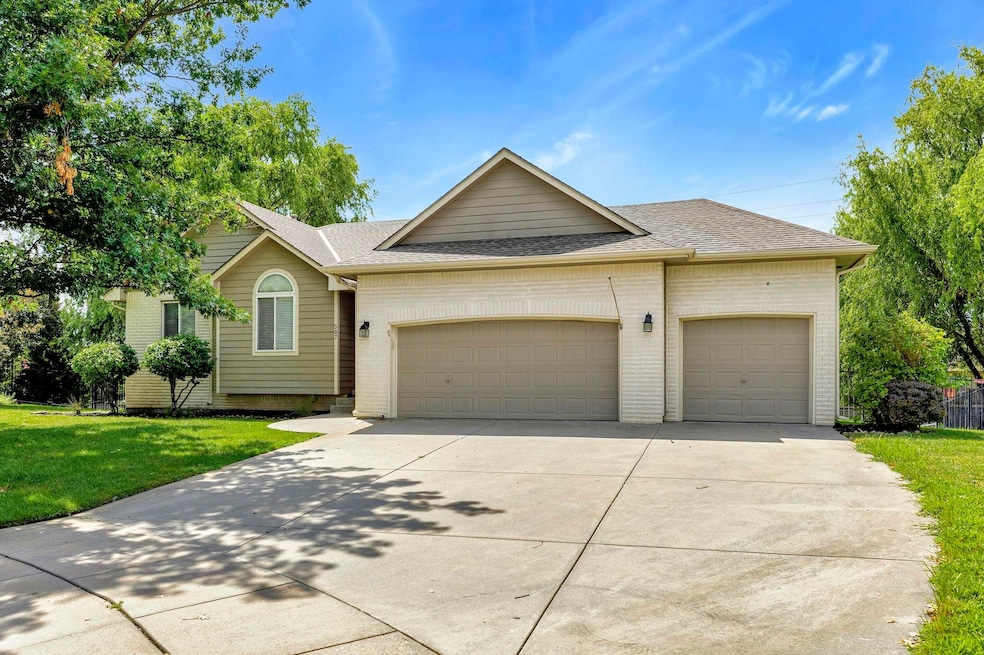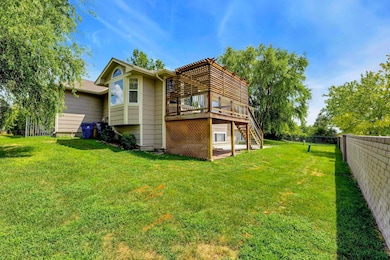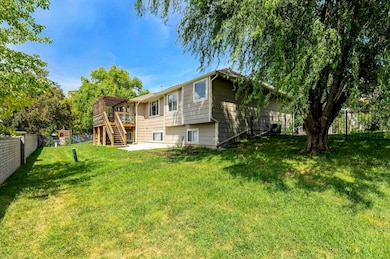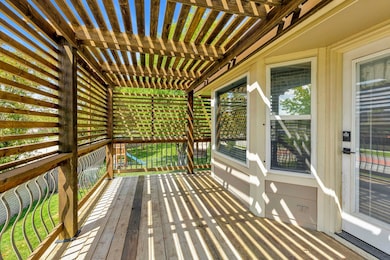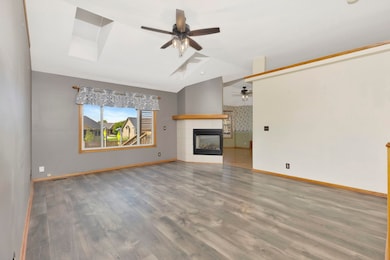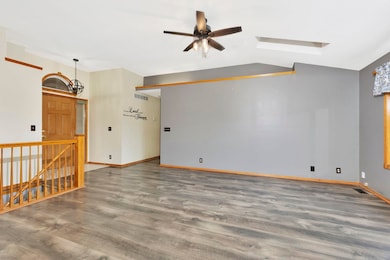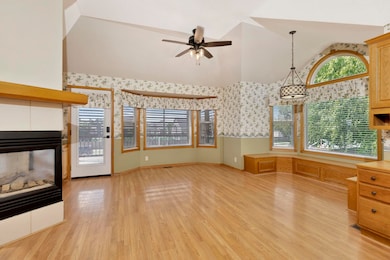307 Cypress Ct Andover, KS 67002
Estimated payment $2,154/month
Highlights
- Covered Patio or Porch
- Formal Dining Room
- Fireplace
- Andover Central Middle School Rated A
- Cul-De-Sac
- Soaking Tub
About This Home
Check out this amazing 4 bedroom, 3 bathroom home located in the desired Andover USD on a well-maintained cul-de-sac lot. This beautiful home shows pride of homeownership with a well-maintained lawn with it’s own irrigation well & sprinkler system. This spacious home has wood laminate flooring, throughout the main floor and basement. The windows and 2 skylights have custom blinds and offer an abundance of light in the home. Warm up in front of the 3-way gas fireplace that can be viewed from living room, hearth room & kitchen. Enjoy cooking in the large country kitchen that features an island, pantry, desk & updated counter tops. All the kitchen stainless steel appliances will remain with the home. The kitchen is adjacent to the hearth room & dining area with a banquette. The outdoors is perfect for entertaining family and friends with a15 x 10 deck with a Pergola and adjoining patio. The primary bedroom provides a walk-in closet and roomy bathroom with 2 sinks, garden tub and separate shower. The main floor offers 2 more bedrooms and a 2nd bathroom. The view-out basement has a large family/rec room with a wet bar and bar stools. Basement also features a bedroom, full bath and large storage room. The neighborhood provides common areas that include 3 pools, playground, social activities & trash service. Call for your showing today.
Listing Agent
RE/MAX Premier Brokerage Phone: 316-806-1060 License #00050052 Listed on: 08/06/2025
Home Details
Home Type
- Single Family
Est. Annual Taxes
- $5,802
Year Built
- Built in 1997
Lot Details
- 10,454 Sq Ft Lot
- Cul-De-Sac
HOA Fees
- $38 Monthly HOA Fees
Parking
- 3 Car Garage
Home Design
- Composition Roof
Interior Spaces
- 1-Story Property
- Wet Bar
- Fireplace
- Living Room
- Formal Dining Room
- Basement
- Laundry in Basement
- Storm Doors
Kitchen
- Microwave
- Dishwasher
- Disposal
Flooring
- Carpet
- Laminate
Bedrooms and Bathrooms
- 4 Bedrooms
- 3 Full Bathrooms
- Soaking Tub
Outdoor Features
- Covered Deck
- Covered Patio or Porch
Schools
- Meadowlark Elementary School
- Andover Central High School
Utilities
- Forced Air Heating and Cooling System
Community Details
- $150 HOA Transfer Fee
- Green Valley Subdivision
Listing and Financial Details
- Assessor Parcel Number 008-304-19-0-30-01-081.00-0
Map
Home Values in the Area
Average Home Value in this Area
Tax History
| Year | Tax Paid | Tax Assessment Tax Assessment Total Assessment is a certain percentage of the fair market value that is determined by local assessors to be the total taxable value of land and additions on the property. | Land | Improvement |
|---|---|---|---|---|
| 2025 | $58 | $39,744 | $3,526 | $36,218 |
| 2024 | $58 | $38,835 | $2,471 | $36,364 |
| 2023 | $5,581 | $37,132 | $2,471 | $34,661 |
| 2022 | $4,013 | $32,832 | $2,471 | $30,361 |
| 2021 | $4,013 | $25,967 | $2,471 | $23,496 |
| 2020 | $4,074 | $25,173 | $2,356 | $22,817 |
| 2019 | $4,013 | $24,575 | $2,356 | $22,219 |
| 2018 | $3,984 | $24,506 | $2,356 | $22,150 |
| 2017 | $3,851 | $23,701 | $2,356 | $21,345 |
| 2014 | -- | $197,700 | $19,490 | $178,210 |
Property History
| Date | Event | Price | List to Sale | Price per Sq Ft | Prior Sale |
|---|---|---|---|---|---|
| 11/07/2025 11/07/25 | Pending | -- | -- | -- | |
| 10/24/2025 10/24/25 | Price Changed | $309,900 | -2.4% | $122 / Sq Ft | |
| 10/13/2025 10/13/25 | Price Changed | $317,500 | -2.3% | $125 / Sq Ft | |
| 09/29/2025 09/29/25 | Price Changed | $325,000 | -3.2% | $127 / Sq Ft | |
| 09/17/2025 09/17/25 | Price Changed | $335,900 | -2.6% | $132 / Sq Ft | |
| 09/08/2025 09/08/25 | Price Changed | $344,900 | -4.0% | $135 / Sq Ft | |
| 08/27/2025 08/27/25 | Price Changed | $359,400 | -2.0% | $141 / Sq Ft | |
| 08/06/2025 08/06/25 | For Sale | $366,900 | +29.9% | $144 / Sq Ft | |
| 07/01/2021 07/01/21 | Sold | -- | -- | -- | View Prior Sale |
| 06/07/2021 06/07/21 | Pending | -- | -- | -- | |
| 06/04/2021 06/04/21 | For Sale | $282,500 | -- | $111 / Sq Ft |
Purchase History
| Date | Type | Sale Price | Title Company |
|---|---|---|---|
| Deed | -- | Realtech Title Llc | |
| Warranty Deed | -- | Realtech Title Llc | |
| Warranty Deed | -- | None Listed On Document |
Source: South Central Kansas MLS
MLS Number: 659953
APN: 304-19-0-30-01-081-00-0
- 201 S Bordeulac St
- 15704 E Morningside St
- 114 S Lakeside Dr
- 539 S Deveron Dr
- 920 W Clyde St
- 345 S Pitchers Ct
- 220 N Montbella Cir
- 15800 E Limerick St
- 238 S Jamestown Cir
- 109 S Putter Dr
- 16 N Sagebrush St
- 240 Bent Tree Ct
- 15330 E Castle St
- 332 Village Rd
- 328 W 1st St
- 11 N Sandpiper St
- 702 Autumn Ridge Ct
- 15839 E Sharon Ln
- 606 N Lakeside Dr
- 9 N Stagecoach Ct
