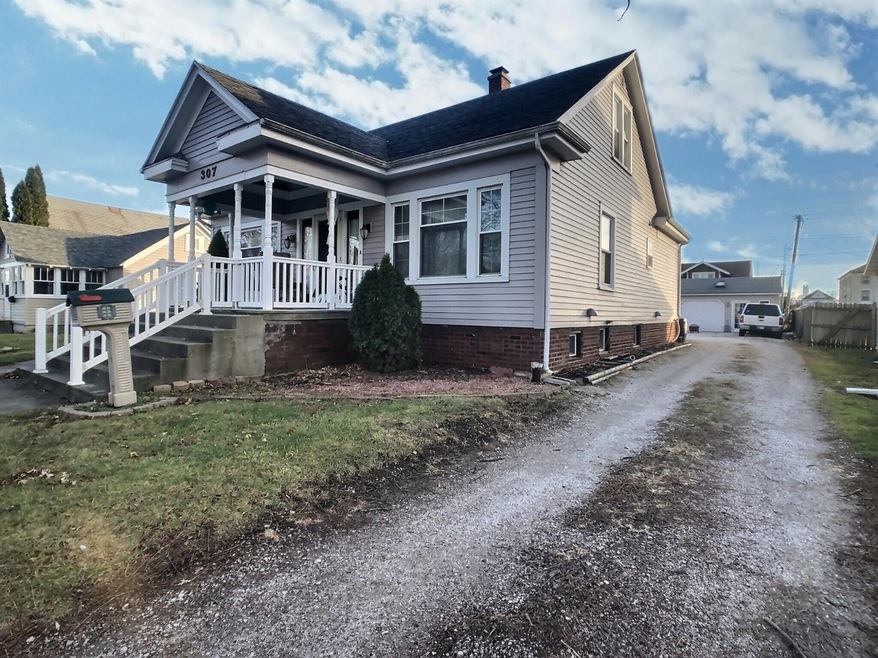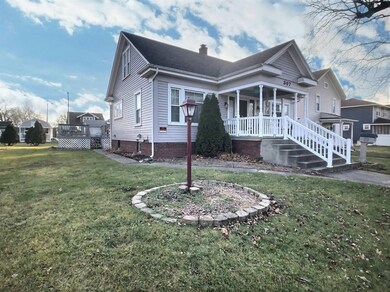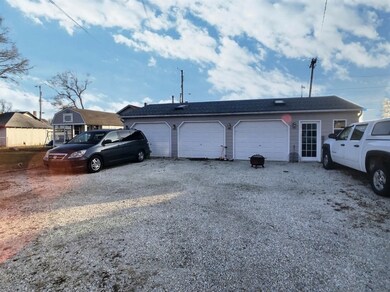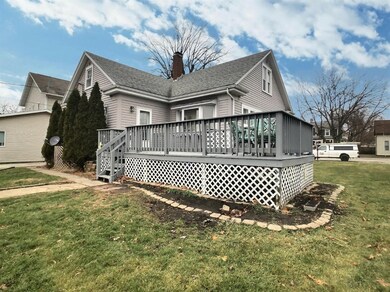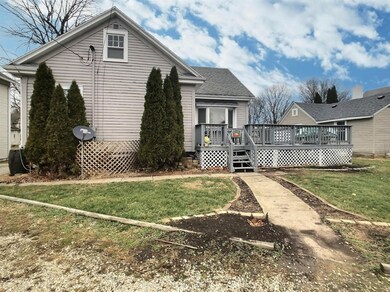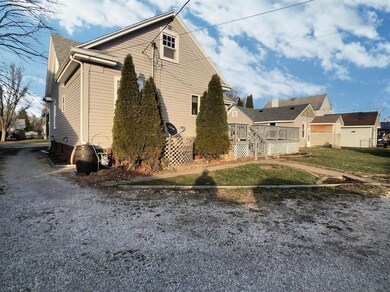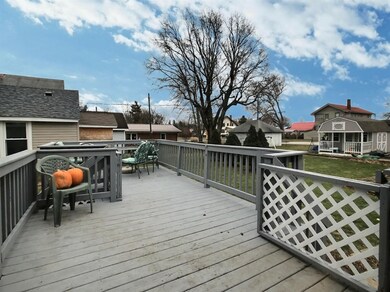
307 E Carroll St Kentland, IN 47951
Roselawn NeighborhoodHighlights
- Deck
- No HOA
- 3.5 Car Detached Garage
- Wood Flooring
- Covered patio or porch
- 5-minute walk to Kentland Park
About This Home
As of August 2024Charming Bungalow offering many opportunities for it's next owner! Home features 4BR, 1BA, Over-Sized 3.5 car heated/cooled garage and a walk out basement. Main floor features original hardwoods, spacious living area, updated kitchen, formal dining room, two bedrooms & the full bathroom. Upstairs are two additional bedrooms & unfinished attic space. The basement has it's own entrance off the back of the house...provides plenty of flex space, laundry hookups (laundry shoot) and a separate pantry. Outback it gets impressive....man cave/she shed, we've got both and we're talking about an over-sized 3.5 car heated/cooled detached garage and additional storage shed w/porch . You know you want it! Call today to schedule your private showing.
Last Agent to Sell the Property
Debby Shufflebarger
The Real Estate Shoppe, LLC License #RB14042214 Listed on: 12/14/2020
Home Details
Home Type
- Single Family
Est. Annual Taxes
- $789
Year Built
- Built in 1923
Lot Details
- 0.25 Acre Lot
- Lot Dimensions are 66 x 150
- Landscaped
Parking
- 3.5 Car Detached Garage
- Garage Door Opener
- Off-Street Parking
Interior Spaces
- 1,426 Sq Ft Home
- 1.5-Story Property
- Basement
Kitchen
- Gas Range
- Range Hood
- Dishwasher
- Disposal
Flooring
- Wood
- Vinyl
Bedrooms and Bathrooms
- 4 Bedrooms
- 1 Full Bathroom
Outdoor Features
- Deck
- Covered patio or porch
Schools
- South Newton Elementary School
- South Newton Senior High School
Utilities
- Forced Air Heating and Cooling System
- Heating System Uses Natural Gas
- Satellite Dish
Listing and Financial Details
- Assessor Parcel Number 561621442071000011
Community Details
Overview
- No Home Owners Association
- Kents Northern Add Subdivision
Amenities
- Community Storage Space
Ownership History
Purchase Details
Home Financials for this Owner
Home Financials are based on the most recent Mortgage that was taken out on this home.Purchase Details
Home Financials for this Owner
Home Financials are based on the most recent Mortgage that was taken out on this home.Purchase Details
Home Financials for this Owner
Home Financials are based on the most recent Mortgage that was taken out on this home.Similar Home in Kentland, IN
Home Values in the Area
Average Home Value in this Area
Purchase History
| Date | Type | Sale Price | Title Company |
|---|---|---|---|
| Deed | $199,500 | State Street Title Llc | |
| Deed | $135,900 | -- | |
| Deed | $98,000 | -- | |
| Warranty Deed | $98,000 | State Street Title & Abstract |
Mortgage History
| Date | Status | Loan Amount | Loan Type |
|---|---|---|---|
| Previous Owner | -- | No Value Available | |
| Previous Owner | $68,000 | Stand Alone Refi Refinance Of Original Loan | |
| Previous Owner | $98,989 | New Conventional |
Property History
| Date | Event | Price | Change | Sq Ft Price |
|---|---|---|---|---|
| 08/27/2024 08/27/24 | Sold | $199,500 | +2.6% | $71 / Sq Ft |
| 07/28/2024 07/28/24 | Pending | -- | -- | -- |
| 07/13/2024 07/13/24 | For Sale | $194,500 | +17.2% | $69 / Sq Ft |
| 03/04/2022 03/04/22 | Sold | $165,900 | 0.0% | $76 / Sq Ft |
| 01/25/2022 01/25/22 | Pending | -- | -- | -- |
| 01/17/2022 01/17/22 | For Sale | $165,900 | +22.1% | $76 / Sq Ft |
| 02/12/2021 02/12/21 | Sold | $135,900 | 0.0% | $95 / Sq Ft |
| 01/09/2021 01/09/21 | Pending | -- | -- | -- |
| 12/14/2020 12/14/20 | For Sale | $135,900 | +38.7% | $95 / Sq Ft |
| 09/22/2017 09/22/17 | Sold | $98,000 | +1.0% | $65 / Sq Ft |
| 08/24/2017 08/24/17 | Pending | -- | -- | -- |
| 06/01/2017 06/01/17 | For Sale | $97,000 | -- | $65 / Sq Ft |
Tax History Compared to Growth
Tax History
| Year | Tax Paid | Tax Assessment Tax Assessment Total Assessment is a certain percentage of the fair market value that is determined by local assessors to be the total taxable value of land and additions on the property. | Land | Improvement |
|---|---|---|---|---|
| 2024 | $1,290 | $137,300 | $15,200 | $122,100 |
| 2023 | $1,074 | $119,400 | $15,200 | $104,200 |
| 2022 | $1,320 | $116,700 | $15,200 | $101,500 |
| 2021 | $1,064 | $107,200 | $12,300 | $94,900 |
| 2020 | $862 | $87,400 | $12,300 | $75,100 |
| 2019 | $789 | $87,400 | $12,300 | $75,100 |
| 2018 | $759 | $87,400 | $12,300 | $75,100 |
| 2017 | $482 | $72,200 | $5,100 | $67,100 |
| 2016 | $420 | $66,200 | $5,100 | $61,100 |
| 2014 | $280 | $59,200 | $5,100 | $54,100 |
| 2013 | $280 | $56,700 | $5,100 | $51,600 |
Agents Affiliated with this Home
-
D
Seller's Agent in 2024
Debby Shufflebarger
The Real Estate Shoppe, LLC
-
LaDonna Davidson

Seller Co-Listing Agent in 2024
LaDonna Davidson
The Real Estate Shoppe, LLC
(303) 472-8067
53 in this area
77 Total Sales
-
Trisha Potts

Buyer's Agent in 2024
Trisha Potts
RE/MAX
(219) 204-8312
122 in this area
201 Total Sales
-
andreamichaelle Standish
a
Buyer's Agent in 2021
andreamichaelle Standish
RE/MAX
(219) 869-8028
24 in this area
26 Total Sales
-
C
Seller's Agent in 2017
Chuck Hollingsworth
Hollingsworth Real Estate
-
M
Buyer's Agent in 2017
Michael Lueken
Century 21 The Lueken Group
Map
Source: Northwest Indiana Association of REALTORS®
MLS Number: 486189
APN: 56-16-21-442-071.000-011
- 407 N 3rd St
- 204 E Lincoln St
- 103 E Dunlap St
- 111 E Iroquois St
- 105 E Iroquois St
- 214 E Allen St
- 308 E Ray St
- 806 N 4th St
- 805 N 1st St
- 110 W Goss St
- 712 N 1st St
- 307 W Graham St
- 218 W Allen St
- 315 W Railroad St
- 311 W Allen St
- 8333 N 700 W
- 7104 W 800 N
- 1707 W 1200 S
- 1312 E 1700 S
- 3053 County Road 1900 N
