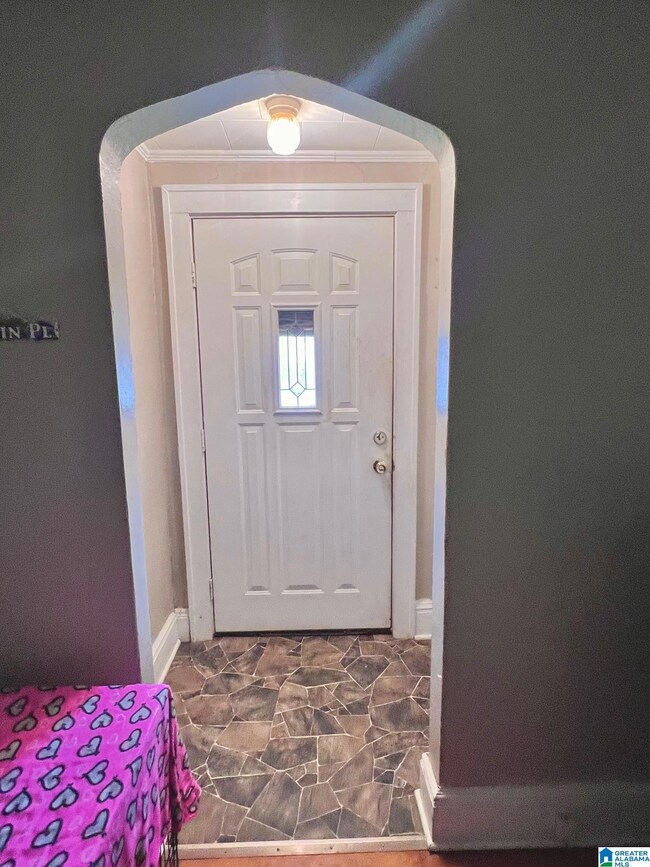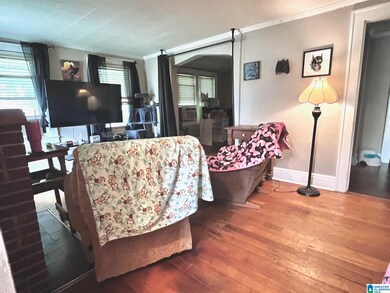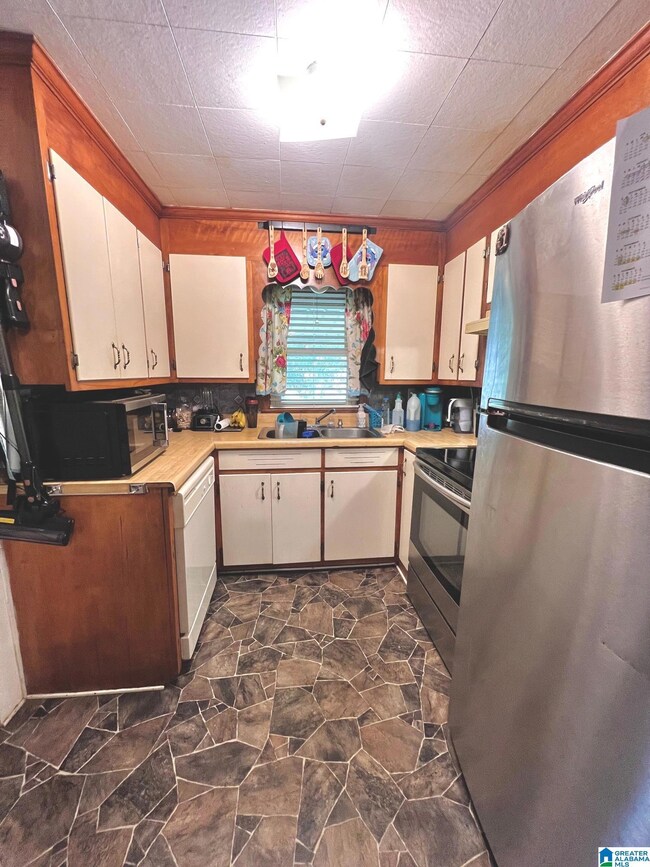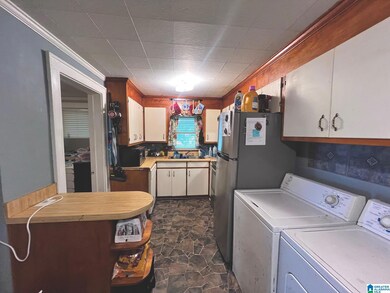
307 E Ladiga St Piedmont, AL 36272
Highlights
- Wood Flooring
- Attic
- Fenced Yard
- Piedmont Elementary School Rated A-
- Den
- 4-minute walk to Piedmont Eubanks Welcome Center on Chief Ladiga Trail
About This Home
As of October 2024Just a hop, skip, and a jump from the Chief Ladiga Trail in the heart of downtown Piedmont, this delightful brick home is bursting with personality! With 2 bedrooms, 1 bath, a formal dining room for those fancy dinners, and a cozy living room, it’s all here! Plus, there's a spacious den for your lazy lounging and movie nights. Enjoy the charm of hardwood floors, stunning wood moulding, a handy 2-car carport, a fenced yard for your furry friends, and a detached workshop for all your DIY dreams! (With a little ingenuity and redesign you can easily create a third bedroom.)
Last Agent to Sell the Property
Pope Realty and Appraisal License #65156 Listed on: 10/01/2024
Home Details
Home Type
- Single Family
Est. Annual Taxes
- $354
Year Built
- Built in 1948
Lot Details
- 10,454 Sq Ft Lot
- Fenced Yard
Home Design
- Four Sided Brick Exterior Elevation
Interior Spaces
- 1,626 Sq Ft Home
- 1-Story Property
- Dining Room
- Den
- Crawl Space
- Attic
Kitchen
- Electric Oven
- Laminate Countertops
Flooring
- Wood
- Vinyl
Bedrooms and Bathrooms
- 2 Bedrooms
- 1 Full Bathroom
- Bathtub and Shower Combination in Primary Bathroom
Laundry
- Laundry Room
- Laundry on main level
- Washer and Electric Dryer Hookup
Parking
- Attached Garage
- 2 Carport Spaces
- Driveway
Outdoor Features
- Patio
Schools
- Piedmont Elementary And Middle School
- Piedmont High School
Utilities
- Window Unit Cooling System
- Space Heater
- Heating System Uses Gas
- Gas Water Heater
Listing and Financial Details
- Visit Down Payment Resource Website
- Assessor Parcel Number 09-03-05-4-001-012.000
Ownership History
Purchase Details
Purchase Details
Home Financials for this Owner
Home Financials are based on the most recent Mortgage that was taken out on this home.Purchase Details
Purchase Details
Similar Homes in Piedmont, AL
Home Values in the Area
Average Home Value in this Area
Purchase History
| Date | Type | Sale Price | Title Company |
|---|---|---|---|
| Interfamily Deed Transfer | -- | None Available | |
| Survivorship Deed | $46,500 | -- | |
| Warranty Deed | -- | -- | |
| Warranty Deed | $1,000 | -- |
Mortgage History
| Date | Status | Loan Amount | Loan Type |
|---|---|---|---|
| Open | $41,925 | No Value Available |
Property History
| Date | Event | Price | Change | Sq Ft Price |
|---|---|---|---|---|
| 06/03/2025 06/03/25 | For Sale | $174,900 | +118.6% | $108 / Sq Ft |
| 10/18/2024 10/18/24 | Sold | $80,000 | -19.9% | $49 / Sq Ft |
| 10/04/2024 10/04/24 | Pending | -- | -- | -- |
| 10/01/2024 10/01/24 | For Sale | $99,900 | -- | $61 / Sq Ft |
Tax History Compared to Growth
Tax History
| Year | Tax Paid | Tax Assessment Tax Assessment Total Assessment is a certain percentage of the fair market value that is determined by local assessors to be the total taxable value of land and additions on the property. | Land | Improvement |
|---|---|---|---|---|
| 2024 | $354 | $8,992 | $410 | $8,582 |
| 2023 | $354 | $9,218 | $210 | $9,008 |
| 2022 | $345 | $8,792 | $210 | $8,582 |
| 2021 | $618 | $6,868 | $210 | $6,658 |
| 2020 | $618 | $6,868 | $210 | $6,658 |
| 2019 | $618 | $6,868 | $210 | $6,658 |
| 2018 | $623 | $13,740 | $0 | $0 |
| 2017 | $392 | $12,040 | $0 | $0 |
| 2016 | $542 | $12,040 | $0 | $0 |
| 2013 | -- | $6,180 | $0 | $0 |
Agents Affiliated with this Home
-
Bobby Hardin

Seller's Agent in 2025
Bobby Hardin
Pope Realty and Appraisal
(256) 591-5652
53 in this area
95 Total Sales
-
Brea Ingram

Seller's Agent in 2024
Brea Ingram
Pope Realty and Appraisal
(256) 447-1111
53 in this area
73 Total Sales
Map
Source: Greater Alabama MLS
MLS Number: 21399096
APN: 09-03-05-4-001-012.000
- 109 N Church St
- 307 Barlow St
- 118 Thatcher St
- 18505 Highway 9
- 513 N Center Ave
- 313 S Main St
- 0 Vandy Ave Unit Lot 20 21393650
- 309 N 5th Ave
- 0 Adamson St Unit 21407806
- Lots Piedmont Ave
- 22 Acres Us Highway 278
- 22 Acres Us Highway 278 Unit 22.36 Acres
- 518 S Center Ave
- 414 E Montview St
- 610 Adamson St
- 120 Nolan St Unit 65
- 186 Ridgeway Dr
- 702 S Main St
- 609 Piedmont Ave
- 953 Memorial Dr






