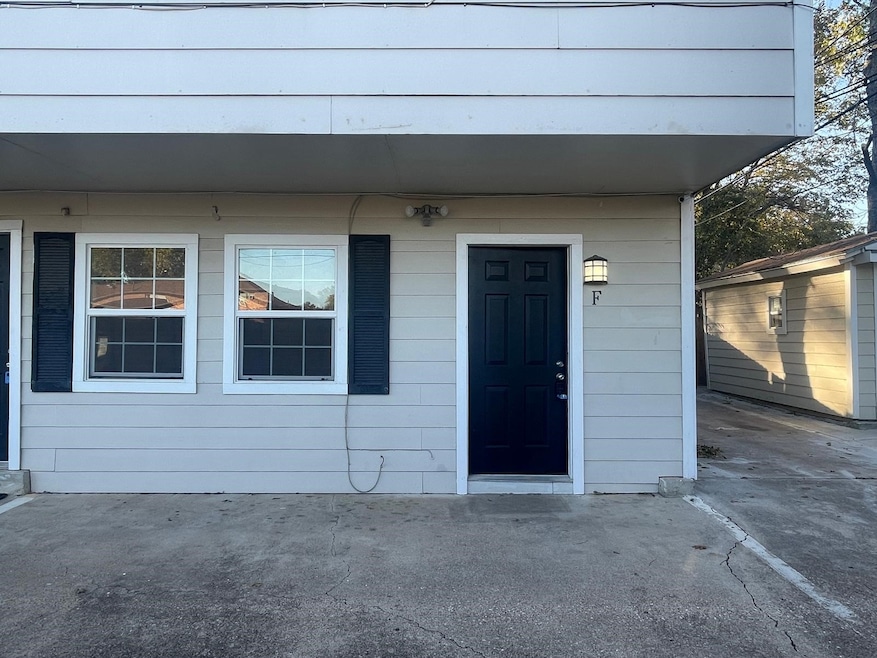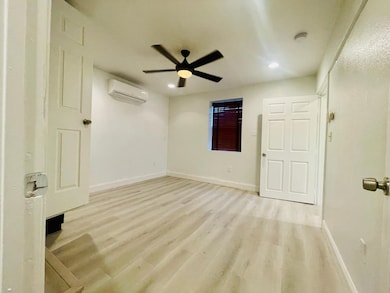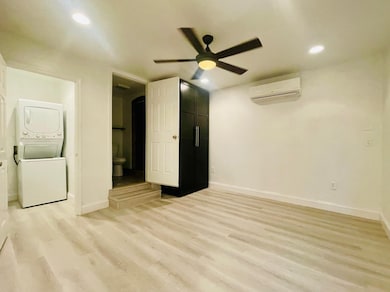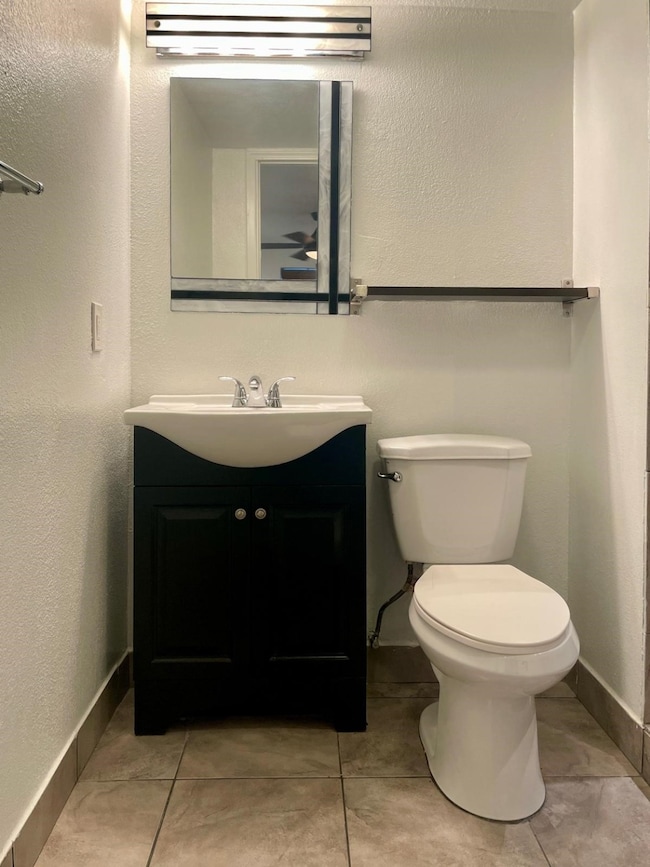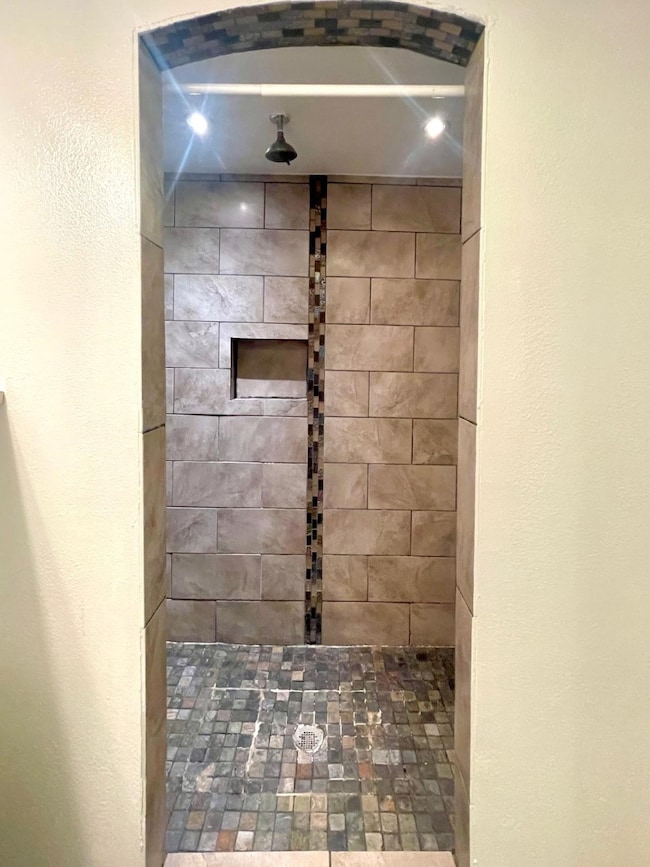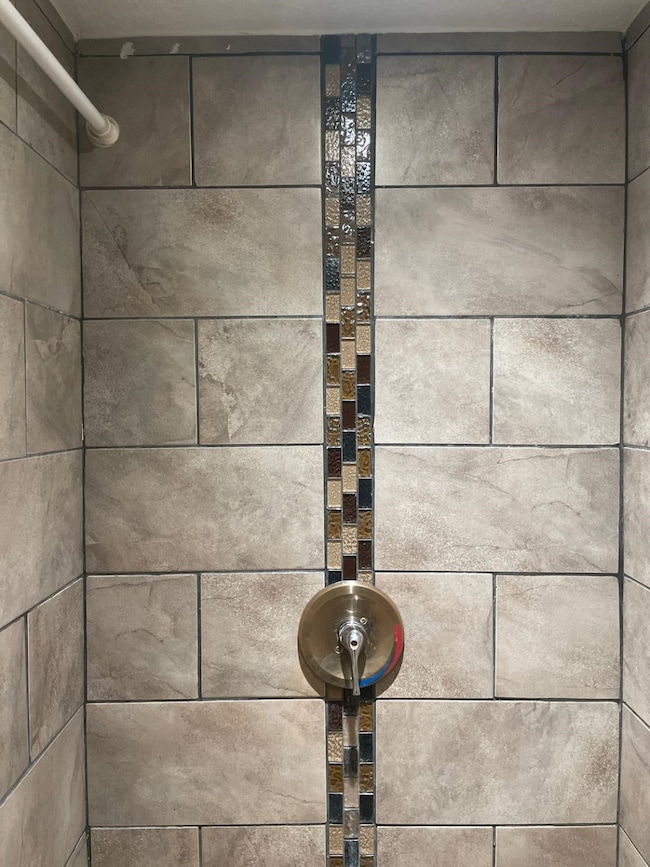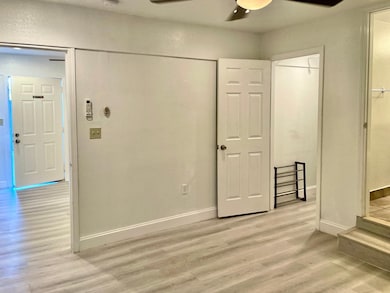307 E Mitchell St Unit F Arlington, TX 76010
Downtown Arlington NeighborhoodHighlights
- Open Floorplan
- Granite Countertops
- Laundry in Utility Room
- Traditional Architecture
- Interior Lot
- 3-minute walk to Senter Park
About This Home
This cozy 1-bedroom ground floor duplex offers a comfortable and efficient layout designed for convenience and modern living. The spacious bedroom includes a private attached bathroom and toilet, providing added comfort and privacy. Connected directly to the bedroom is a utility room equipped with a stacked washer and dryer, making laundry effortless and easily accessible.
The main living area features an open-floor-plan kitchen, seamlessly flowing into the living space to create an inviting environment perfect for relaxing or entertaining. The kitchen comes fitted with essential appliances, including a refrigerator, and offers plenty of room for cooking and storage.
This duplex combines practicality with modern amenities, providing a well-designed home that maximizes comfort and convenience. Comes with complementary 1 car parking. Book this before its gone!
Application fee includes $49 for Rental screening test + $30 for Application fees
Listing Agent
Real Broker, LLC Brokerage Phone: 650-861-2778 License #0803632 Listed on: 11/14/2025

Townhouse Details
Home Type
- Townhome
Year Built
- Built in 1969
Lot Details
- 7,000 Sq Ft Lot
- Wood Fence
- No Backyard Grass
- Cleared Lot
Parking
- 1 Car Garage
- Parking Lot
Home Design
- Duplex
- Quadruplex
- Traditional Architecture
- Attached Home
- Brick Exterior Construction
- Slab Foundation
- Composition Roof
- Board and Batten Siding
- Stucco
Interior Spaces
- 700 Sq Ft Home
- 1-Story Property
- Open Floorplan
- Ceiling Fan
- Window Treatments
Kitchen
- Electric Range
- Microwave
- Dishwasher
- Kitchen Island
- Granite Countertops
- Disposal
Flooring
- Stone
- Tile
- Vinyl
Bedrooms and Bathrooms
- 1 Bedroom
- 1 Full Bathroom
Laundry
- Laundry in Utility Room
- Stacked Washer and Dryer
Schools
- Crow Elementary School
- Arlington High School
Utilities
- Central Heating and Cooling System
Listing and Financial Details
- Residential Lease
- Property Available on 11/15/25
- Tenant pays for all utilities
- Negotiable Lease Term
- Legal Lot and Block 13 / 3
- Assessor Parcel Number 02901404
Community Details
Pet Policy
- Pet Size Limit
- Breed Restrictions
Additional Features
- South Side Addition Subdivision
- Community Mailbox
Map
Property History
| Date | Event | Price | List to Sale | Price per Sq Ft |
|---|---|---|---|---|
| 11/14/2025 11/14/25 | For Rent | $975 | -7.1% | -- |
| 03/14/2023 03/14/23 | Rented | $1,050 | 0.0% | -- |
| 02/14/2023 02/14/23 | For Rent | $1,050 | -- | -- |
Source: North Texas Real Estate Information Systems (NTREIS)
MLS Number: 21112617
APN: 02901404
- 709 Valley View Dr
- 905 Moore Terrace
- 1203 Belvedere Dr
- 507 Connally Terrace
- 1412 Randolph St
- 125 Vista Ln
- 605 Biggs Terrace
- 133 Thornton St
- 112 Virginia Ln
- 1506 Grace St
- 5679 Taylor Trail
- 5652 Taylor Trail
- 5663 Scotsman Trail
- 5675 Taylor Trail
- 5667 Scotsman Trail
- 5655 Scotsman Trail
- 5651 Taylor Trail
- 5659 Scotsman Trail
- 1411 Moore Terrace
- 1609 Sharon St
- 307 E Mitchell St Unit C
- 313 E Mitchell St Unit 309
- 811 S Mesquite St Unit 8
- 320 E 4th St Unit 204
- 319 Rose St
- 313 Rose St
- 313 Rose St Unit 319-C
- 1001 S Center St
- 906 Glenn Crossett St
- 914 Glenn Crossett St
- 805 S Center St
- 1001 S Center St Unit 1212
- 1001 S Center St Unit 1214
- 1001 S Center St Unit 2215
- 1001 S Center St Unit 1124
- 1001 S Center St Unit 1010
- 1001 S Center St Unit 1220
- 1001 S Center St Unit 1014
- 1001 S Center St Unit 1118
- 1001 S Center St Unit 1312
