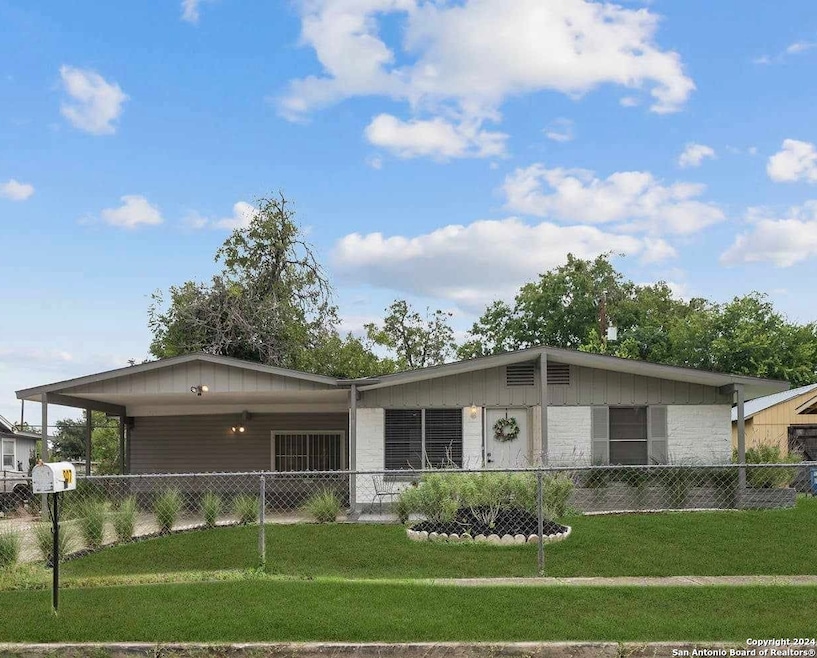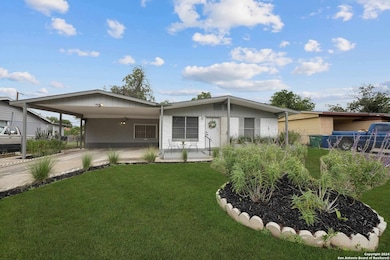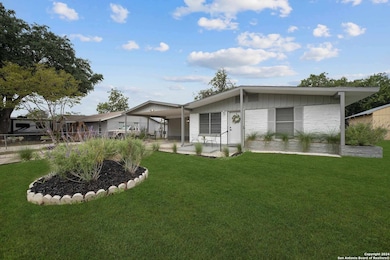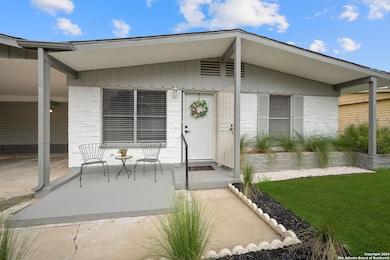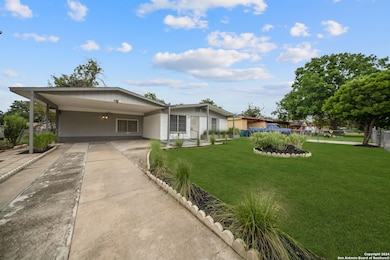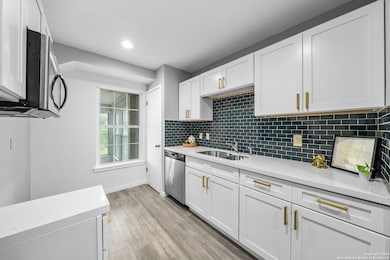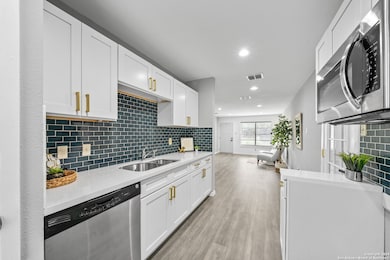307 E Villaret Blvd San Antonio, TX 78221
Kingsborough Ridge NeighborhoodHighlights
- Central Heating and Cooling System
- Carpet
- 1-Story Property
- Combination Dining and Living Room
About This Home
Fully Remodeled 3 bedroom, 1 bath home. 1632 Sqft of the finest finishes at the best price! New HVAC system & new water heater. This gorgeous home has been adorned with a completely redone kitchen featuring new cabinets, quartz countertops, beautiful backsplash and an undermount sink. Bathroom has been completely redone with ceramic tile flooring, walk-in tiled shower and modern finishes. Directly off of the oversized family/game room sits a large sunroom overlooking the backyard. New stainless steel stove
Listing Agent
Kasandra Alicea
Realty22 Inc Listed on: 12/03/2024
Home Details
Home Type
- Single Family
Est. Annual Taxes
- $4,949
Year Built
- Built in 1959
Home Design
- Brick Exterior Construction
- Slab Foundation
- Composition Roof
Interior Spaces
- 1,632 Sq Ft Home
- 1-Story Property
- Window Treatments
- Combination Dining and Living Room
- Washer Hookup
Flooring
- Carpet
- Vinyl
Bedrooms and Bathrooms
- 3 Bedrooms
- 1 Full Bathroom
Schools
- Schulze Elementary School
- Kingsbor Middle School
- Mccollum High School
Additional Features
- 7,797 Sq Ft Lot
- Central Heating and Cooling System
Community Details
- Kingsborough Subdivision
- Building Fire Alarm
Listing and Financial Details
- Assessor Parcel Number 128240040250
Map
Source: San Antonio Board of REALTORS®
MLS Number: 1826793
APN: 12824-004-0250
- 231 Yukon Blvd
- 9630 Pleasanton Place
- 302 Pleasanton Heights
- 9642 Pleasanton Bluff
- 9639 Pleasanton Cove
- 9642 Pleasanton Place
- 9642 Pleasanton Cove
- 231 Pleasanton Cir
- 610 Pleasanton Spring
- 622 Pleasanton Spring
- 9618 Pleasanton Ash
- 256 W Villaret Blvd
- 335 W Villaret Blvd
- 119 W Baetz Blvd
- 9539 Hammerstone Dr
- 9535 Hammerstone Dr
- 9439 Platte Place
- 9410 Birch Bark Bend
- 9415 Hammerstone Dr
- 9414 Platte Place
- 218 E Villaret Blvd
- 342 Pleasanton Spring
- 9639 Pleasanton Cove
- 506 Pleasanton Springs
- 535 Pleasanton Way
- 144 W Villaret Blvd Unit 140
- 144 W Villaret Blvd Unit 158
- 102 Emerald Ash
- 300 Moursund Blvd Unit 8
- 300 Moursund Blvd Unit 2
- 9514 Hinterlands Dr
- 9518 Hinterlands Dr
- 13510 Sneed Terrace
- 1214 Janzen Rd
- 614 Barberry St Unit 201
- 8930 Gerald Ohara
- 915 Sams Dr
- 8902 Gerald Ohara
- 8918 Bonnie Butler
- 378 E Petaluma Blvd Unit B
