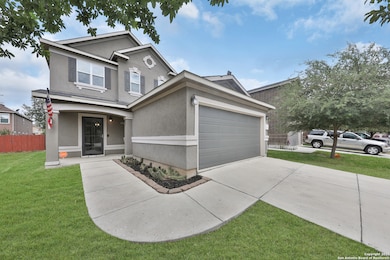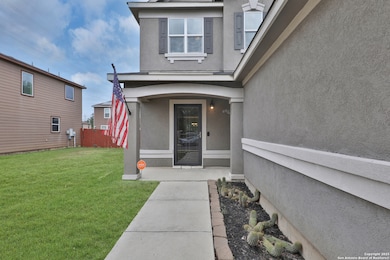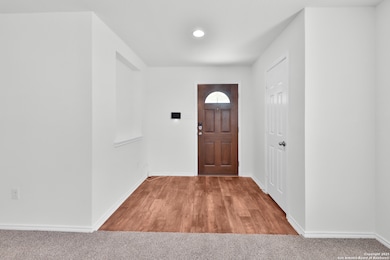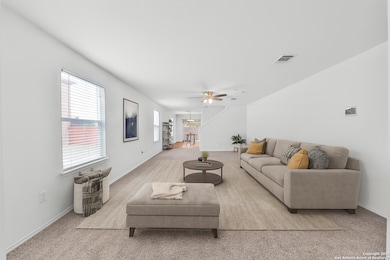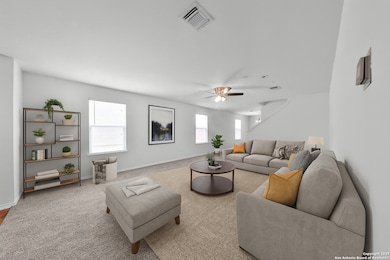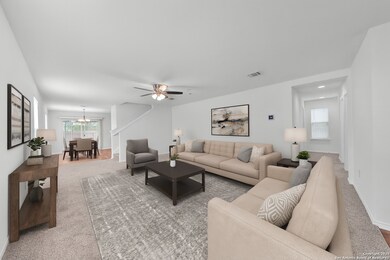9639 Pleasanton Cove San Antonio, TX 78221
Kingsborough Ridge NeighborhoodHighlights
- Two Living Areas
- Ceiling Fan
- Carpet
- Central Heating and Cooling System
About This Home
Welcome to this spacious 5-bedroom, 2.5-bath, two-story home featuring a primary bedroom downstairs and four additional bedrooms plus a loft upstairs, perfect for extra living space or a home office. This home offers fresh interior paint, new carpet throughout, and includes all appliances for your convenience. Enjoy lower electric bills with installed solar panels and relax on the covered back porch, ideal for year-round gatherings. Located just 15 minutes from the Toyota Plant and 10 minutes from Brooks City Base, this home offers quick access to major employers, shopping, and dining. Move-in ready and available now!
Home Details
Home Type
- Single Family
Est. Annual Taxes
- $5,270
Year Built
- Built in 2016
Parking
- 2 Car Garage
Home Design
- Stucco
Interior Spaces
- 2,496 Sq Ft Home
- 2-Story Property
- Ceiling Fan
- Window Treatments
- Two Living Areas
Kitchen
- Stove
- Microwave
Flooring
- Carpet
- Vinyl
Bedrooms and Bathrooms
- 5 Bedrooms
Laundry
- Laundry on main level
- Washer Hookup
Schools
- Schulze Elementary School
- Kingsbor Middle School
- Mccollum High School
Additional Features
- 4,008 Sq Ft Lot
- Central Heating and Cooling System
Community Details
- Pleasanton Farms Subdivision
Listing and Financial Details
- Assessor Parcel Number 125090020150
Map
Source: San Antonio Board of REALTORS®
MLS Number: 1883724
APN: 12509-002-0150
- 9630 Pleasanton Place
- 4443 Pleasanton Rd
- 227 E Villaret Blvd
- 207 E Villaret Blvd
- 307 E Villaret Blvd
- 530 Pleasanton Way
- 607 Pleasanton Springs
- 610 Pleasanton Spring
- 256 W Villaret Blvd
- 335 W Villaret Blvd
- 9559 Hinterlands Dr
- 9414 Clamp Ave
- 9322 Clamp Ave
- _ W Buchanan Blvd
- 9518 Hinterlands Dr
- 9867 Chavaneaux Landing
- 9867 Chavaneaux Landing
- 9867 Chavaneaux Landing
- 9867 Chavaneaux Landing
- 9867 Chavaneaux Landing
- 307 E Villaret Blvd
- 518 Pleasanton Way
- 102 Emerald Ash
- 207 Pinehurst Blvd
- 144 W Villaret Blvd Unit 160
- 144 W Villaret Blvd Unit 154
- 610 Pleasanton Way
- 13510 Sneed Terrace
- 9514 Hinterlands Dr
- 1015 Gruma
- 8902 Gerald Ohara
- 8911 Bonnie Butler
- 8918 Bonnie Butler
- 8931 Ashley Wilkes
- 8938 Ashley Wilkes
- 378 E Petaluma Blvd Unit B
- 378 E Petaluma Blvd Unit D
- 8926 Scarlett Place
- 8907 Ashley Wilkes
- 8903 Scarlett Place

