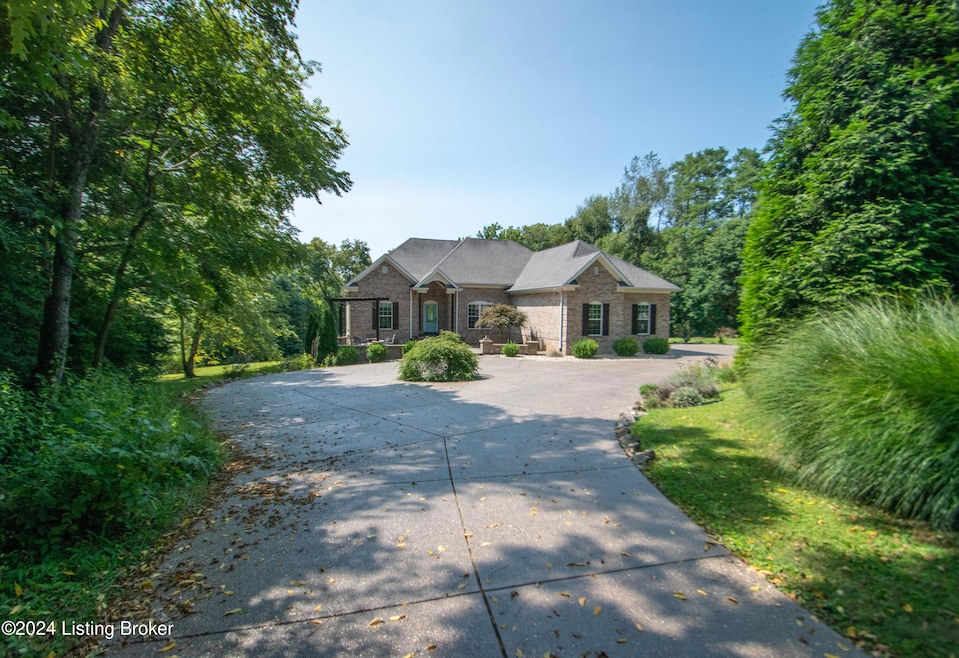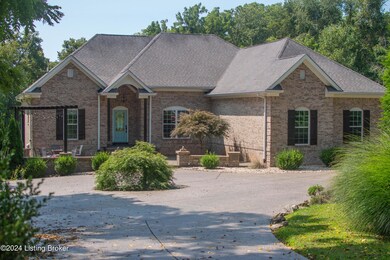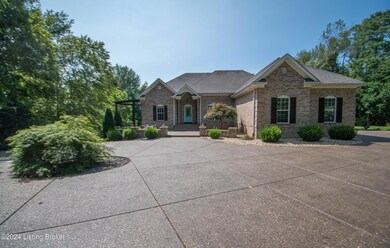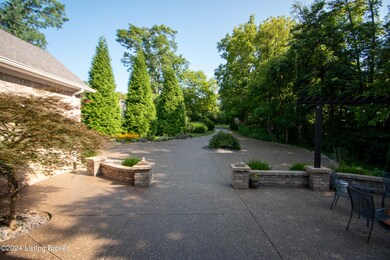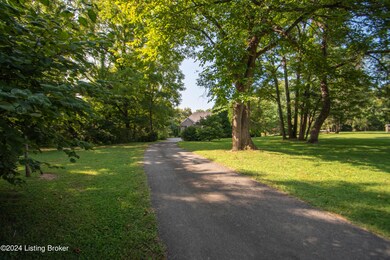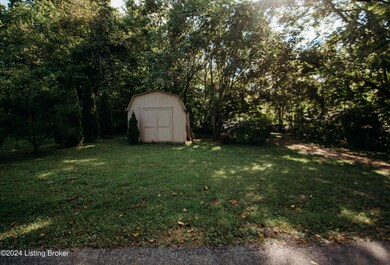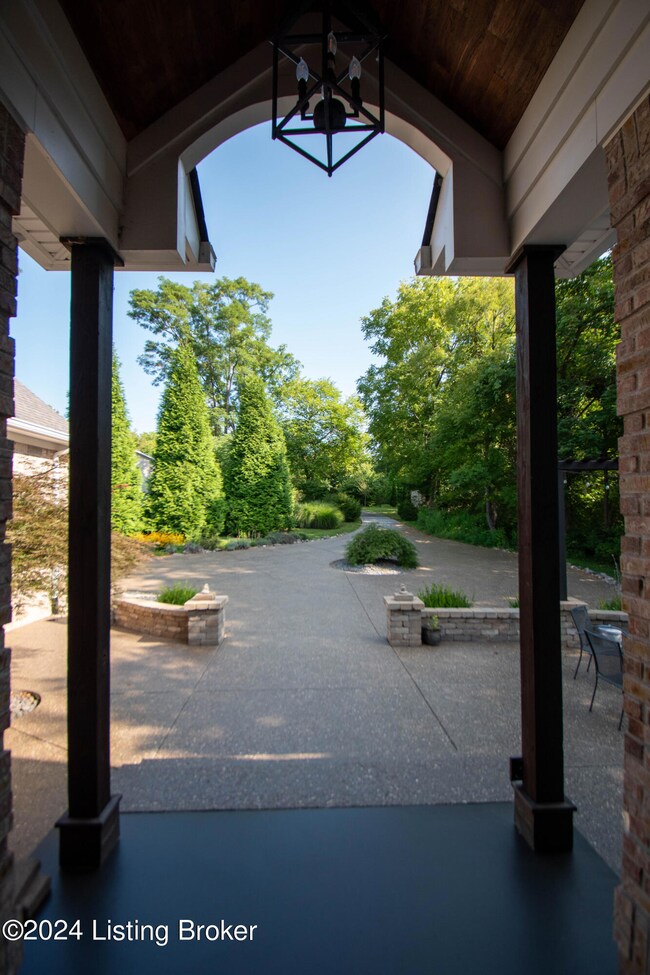
307 Elm Ave Pewee Valley, KY 40056
Highlights
- Deck
- 1 Fireplace
- 2 Car Attached Garage
- Crestwood Elementary School Rated A-
- No HOA
- Patio
About This Home
As of September 2024Welcome to this private and serene retreat, situated on 1.38 acres of land in the highy sought after Oldham County School district! Surrounded by mature trees, this spacious home offers a unique blend of privacy and tranquility, perfect for those seeking a secluded escape from the busyness of everyday life!
This home features high ceilings, and spacious rooms! On the main level you will find the primary bedroom, as well as two other bedrooms. There are two large great room areas for entertainment, as well as a flex room upon entering the home that makes the perfect office space, den, or dining area! The eat-in kitchen boasts beautiful natural lighting, concrete countertops, and two large refrigerators! In the finished basement you will find abundant space and storage! There are two additional rooms, a large living area with a kitchenette/bar, and two other spaces that are perfect for entertaining! There is a very large storage area that is unfinished, as well as multiple closets for organization and storage!
Taking it outside, there is an expansive backyard, providing a beautiful, natural setting for relaxation and entertainment. Enjoy the stunning views from the large back deck, and a gorgeous inground swimming pool perfect for the hot summer days!
With its spacious interior, ample storage, and inviting outdoor spaces, this home is perfect for families or anyone looking for a peaceful, private sanctuary. Don't miss the opportunity to make this secluded oasis your own!
Home Details
Home Type
- Single Family
Est. Annual Taxes
- $4,876
Year Built
- Built in 2010
Parking
- 2 Car Attached Garage
- Side or Rear Entrance to Parking
Home Design
- Brick Exterior Construction
- Shingle Roof
Interior Spaces
- 1-Story Property
- 1 Fireplace
- Basement
Bedrooms and Bathrooms
- 4 Bedrooms
- 3 Full Bathrooms
Outdoor Features
- Deck
- Patio
Utilities
- Forced Air Heating System
- Heating System Uses Natural Gas
- Septic Tank
Community Details
- No Home Owners Association
Listing and Financial Details
- Assessor Parcel Number 25PV100117A
- Seller Concessions Not Offered
Ownership History
Purchase Details
Home Financials for this Owner
Home Financials are based on the most recent Mortgage that was taken out on this home.Purchase Details
Home Financials for this Owner
Home Financials are based on the most recent Mortgage that was taken out on this home.Purchase Details
Similar Home in Pewee Valley, KY
Home Values in the Area
Average Home Value in this Area
Purchase History
| Date | Type | Sale Price | Title Company |
|---|---|---|---|
| Deed | $785,000 | Limestone Title | |
| Interfamily Deed Transfer | -- | None Available | |
| Interfamily Deed Transfer | -- | None Available |
Mortgage History
| Date | Status | Loan Amount | Loan Type |
|---|---|---|---|
| Open | $564,000 | New Conventional | |
| Previous Owner | $134,000 | New Conventional | |
| Previous Owner | $256,000 | New Conventional | |
| Previous Owner | $261,871 | Construction |
Property History
| Date | Event | Price | Change | Sq Ft Price |
|---|---|---|---|---|
| 09/24/2024 09/24/24 | Sold | $785,000 | +4.7% | $160 / Sq Ft |
| 08/30/2024 08/30/24 | Pending | -- | -- | -- |
| 08/30/2024 08/30/24 | For Sale | $750,000 | -- | $153 / Sq Ft |
Tax History Compared to Growth
Tax History
| Year | Tax Paid | Tax Assessment Tax Assessment Total Assessment is a certain percentage of the fair market value that is determined by local assessors to be the total taxable value of land and additions on the property. | Land | Improvement |
|---|---|---|---|---|
| 2024 | $4,876 | $395,000 | $70,000 | $325,000 |
| 2023 | $4,900 | $395,000 | $70,000 | $325,000 |
| 2022 | $4,592 | $370,000 | $70,000 | $300,000 |
| 2021 | $4,562 | $370,000 | $70,000 | $300,000 |
| 2020 | $4,573 | $370,000 | $70,000 | $300,000 |
| 2019 | $4,530 | $370,000 | $70,000 | $300,000 |
| 2018 | $4,165 | $340,000 | $0 | $0 |
| 2017 | $4,136 | $340,000 | $0 | $0 |
| 2013 | $3,295 | $300,000 | $40,000 | $260,000 |
Agents Affiliated with this Home
-
Dawn Hoggard
D
Seller's Agent in 2024
Dawn Hoggard
NMJ Realty
(502) 648-2883
16 Total Sales
-
Gary Aronov

Buyer's Agent in 2024
Gary Aronov
Real Estate Go To
(502) 727-3241
88 Total Sales
Map
Source: Metro Search (Greater Louisville Association of REALTORS®)
MLS Number: 1669279
APN: 25-PV.10-01-17A
- 7106 Oak Terrace
- 7003 Red Plum Terrace
- 2 Bainsley Ln
- 3 Bainsley Ln
- 1 Bainsley Ln
- 211 Rebel Dr
- Lot 1 Denison Ln
- 8725 Ash Ave Unit Lot 1
- 8725 Ash Ave Unit Lot 3
- 8725 Ash Ave Unit Lot 2
- 7816 Beechdale Rd
- Lot 3 Denison Ln
- Lot 2 Denison Ln
- Lot 6 Denison Ln
- Lot 5 Denison Ln
- 6811 Village Green Blvd
- 6621 Sumac Ln
- 0 Reamers Rd
- 7407 Meadow Rd
- 4004 Fairfield Meadows Dr
