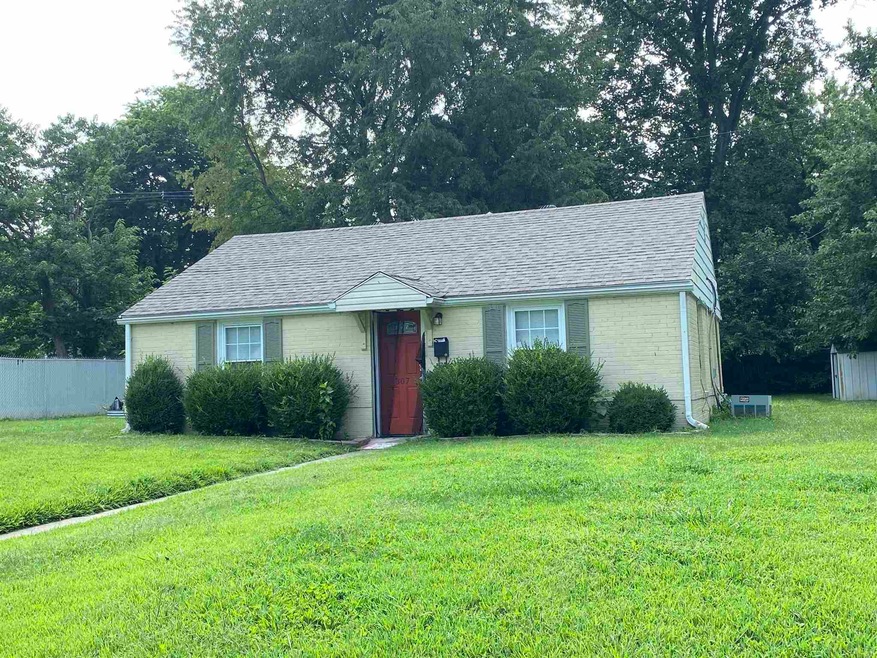
307 Euclid Dr Evansville, IN 47714
Iroquois Gardens NeighborhoodEstimated Value: $92,000 - $109,000
Highlights
- 1-Story Property
- Forced Air Heating and Cooling System
- Level Lot
About This Home
As of December 2021Great Rental Income!! 2BR/1BA home was remodeled 6 years ago with painted exterior, new interior doors and LVP flooring. Roof less than 7 years old. Fantastic location!
Home Details
Home Type
- Single Family
Est. Annual Taxes
- $1,000
Year Built
- Built in 1947
Lot Details
- 7,405 Sq Ft Lot
- Lot Dimensions are 66x113
- Level Lot
Home Design
- Brick Exterior Construction
- Slab Foundation
Interior Spaces
- 800 Sq Ft Home
- 1-Story Property
Bedrooms and Bathrooms
- 2 Bedrooms
- 1 Full Bathroom
Schools
- Hebron Elementary School
- Plaza Park Middle School
- William Henry Harrison High School
Utilities
- Forced Air Heating and Cooling System
Listing and Financial Details
- Assessor Parcel Number 82-06-26-013-123.016-027
Ownership History
Purchase Details
Home Financials for this Owner
Home Financials are based on the most recent Mortgage that was taken out on this home.Purchase Details
Home Financials for this Owner
Home Financials are based on the most recent Mortgage that was taken out on this home.Similar Homes in Evansville, IN
Home Values in the Area
Average Home Value in this Area
Purchase History
| Date | Buyer | Sale Price | Title Company |
|---|---|---|---|
| Beilke Phillip | $73,000 | None Available | |
| Phebus Investments Llc | -- | -- |
Mortgage History
| Date | Status | Borrower | Loan Amount |
|---|---|---|---|
| Previous Owner | Phebus Investments Llc | $35,000 | |
| Previous Owner | Mills Susan R | $67,852 |
Property History
| Date | Event | Price | Change | Sq Ft Price |
|---|---|---|---|---|
| 12/08/2021 12/08/21 | Sold | $73,000 | -8.8% | $91 / Sq Ft |
| 10/27/2021 10/27/21 | Pending | -- | -- | -- |
| 09/10/2021 09/10/21 | For Sale | $80,000 | 0.0% | $100 / Sq Ft |
| 08/02/2021 08/02/21 | Pending | -- | -- | -- |
| 07/24/2021 07/24/21 | For Sale | $80,000 | +150.8% | $100 / Sq Ft |
| 03/21/2015 03/21/15 | Sold | $31,900 | -36.1% | $40 / Sq Ft |
| 02/05/2015 02/05/15 | Pending | -- | -- | -- |
| 04/24/2014 04/24/14 | For Sale | $49,900 | -- | $62 / Sq Ft |
Tax History Compared to Growth
Tax History
| Year | Tax Paid | Tax Assessment Tax Assessment Total Assessment is a certain percentage of the fair market value that is determined by local assessors to be the total taxable value of land and additions on the property. | Land | Improvement |
|---|---|---|---|---|
| 2024 | $1,097 | $50,500 | $12,800 | $37,700 |
| 2023 | $1,076 | $49,300 | $12,800 | $36,500 |
| 2022 | $1,086 | $49,500 | $12,800 | $36,700 |
| 2021 | $1,022 | $46,300 | $12,800 | $33,500 |
| 2020 | $1,000 | $46,300 | $12,800 | $33,500 |
| 2019 | $995 | $46,300 | $12,800 | $33,500 |
| 2018 | $999 | $46,300 | $12,800 | $33,500 |
| 2017 | $1,039 | $47,900 | $12,800 | $35,100 |
| 2016 | $1,041 | $47,900 | $12,800 | $35,100 |
| 2014 | $1,022 | $47,000 | $12,800 | $34,200 |
| 2013 | -- | $47,300 | $12,800 | $34,500 |
Agents Affiliated with this Home
-
Brandon Harper
B
Seller's Agent in 2021
Brandon Harper
KELLER WILLIAMS CAPITAL REALTY
(812) 449-6769
1 in this area
18 Total Sales
-
Liz Miller

Buyer's Agent in 2021
Liz Miller
ERA FIRST ADVANTAGE REALTY, INC
(812) 568-0088
1 in this area
336 Total Sales
-
Casey McCoy

Seller's Agent in 2015
Casey McCoy
KELLER WILLIAMS CAPITAL REALTY
(812) 760-6576
1 in this area
215 Total Sales
-
Kimberly Clark

Buyer's Agent in 2015
Kimberly Clark
eXp Realty, LLC
(812) 449-2119
1 in this area
303 Total Sales
Map
Source: Indiana Regional MLS
MLS Number: 202129853
APN: 82-06-26-013-123.016-027
- 440 Tyler Ave
- 600 S Cullen Ave Unit 404
- 5425 Lincoln Ave
- 305 Vann Ave
- 314 Welworth Ave
- 16 Welworth Ave
- 3017 E Walnut St
- 3104 Lincoln Ave
- 3110 E Mulberry St
- 3013 E Cherry St
- 3119 Bellemeade Ave
- 905 Stewart Ave
- 3015 Lincoln Ave
- 1100 Erie Ave Unit 1007
- 1100 Erie Ave Unit 501
- 927 S Lombard Ave
- 5416 Washington Ave
- 312 S Villa Dr
- 14 S Villa Dr
- 1107 Loft Cove
- 307 Euclid Dr
- 303 Euclid Dr
- 313 Euclid Dr
- 308 S Kenmore Dr
- 229 Euclid Dr
- 319 Euclid Dr
- 304 S Kenmore Dr
- 312 S Kenmore Dr
- 308 Euclid Dr
- 304 Euclid Dr
- 312 Euclid Dr
- 228 S Kenmore Dr
- 320 S Kenmore Dr
- 223 Euclid Dr
- 323 Euclid Dr
- 320 Euclid Dr
- 228 Euclid Dr
- 222 S Kenmore Dr
- 324 S Kenmore Dr
- 324 Euclid Dr
