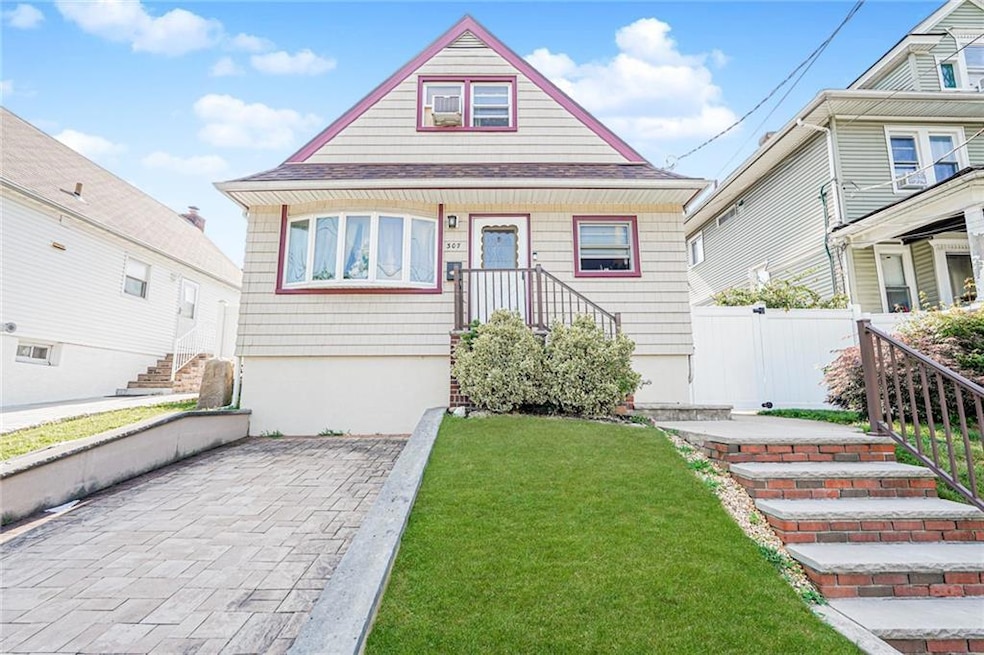307 Fiske Ave Staten Island, NY 10314
Westerleigh NeighborhoodEstimated payment $4,388/month
Highlights
- Deck
- Wood Flooring
- Heating System Uses Steam
- P.S. 30 Westerleigh Rated A-
- Back, Front, and Side Yard
- 1-Story Property
About This Home
Spacious Cape in the desirable section of Westerleigh. Upon entering the home you enter the spacious living room with beautiful oak hardwood flooring passing through to the eat in kitchen with ceramic tile floors, quartz counter tops and white cabinetry. Primary bedroom and 2nd bedroom on the first floor with a full bath on this level. 2 more large bedrooms on the 2nd floor with a 2nd full bath. Large, finished basement with family room, home office and entertainment area. Hot water baseboard heating with newer furnace and 3 zones. Large deck off the side of the home with Trex decking leads to a paver patio area in the rear of the yard with grass area wrapping around the home. Large storage shed in the yard will stay with the home. Leased solar panels on the 2-year-old roof. Some photos have been digitally altered.
Home Details
Home Type
- Single Family
Est. Annual Taxes
- $4,770
Year Built
- Built in 1960
Lot Details
- 3,000 Sq Ft Lot
- Lot Dimensions are 75 x 40
- Back, Front, and Side Yard
- Property is zoned R3X
Home Design
- Poured Concrete
- Wood Frame Construction
- Pitched Roof
- Shingle Roof
- Shake Siding
- Vinyl Siding
Interior Spaces
- 1,080 Sq Ft Home
- 1-Story Property
- Finished Basement
- Basement Fills Entire Space Under The House
- Dishwasher
Flooring
- Wood
- Carpet
Bedrooms and Bathrooms
- 4 Bedrooms
- 2 Full Bathrooms
Laundry
- Dryer
- Washer
Parking
- 1 Parking Space
- Carport
Outdoor Features
- Deck
Utilities
- Window Unit Cooling System
- Heating System Uses Steam
- Heating System Uses Gas
- Gas Water Heater
Listing and Financial Details
- Tax Block 430
Map
Home Values in the Area
Average Home Value in this Area
Tax History
| Year | Tax Paid | Tax Assessment Tax Assessment Total Assessment is a certain percentage of the fair market value that is determined by local assessors to be the total taxable value of land and additions on the property. | Land | Improvement |
|---|---|---|---|---|
| 2025 | $5,813 | $44,880 | $8,900 | $35,980 |
| 2024 | $4,770 | $42,840 | $8,797 | $34,043 |
| 2023 | $5,878 | $28,944 | $8,408 | $20,536 |
| 2022 | $5,445 | $37,260 | $13,020 | $24,240 |
| 2021 | $4,794 | $33,840 | $13,020 | $20,820 |
| 2020 | $4,506 | $34,140 | $13,020 | $21,120 |
| 2019 | $4,150 | $31,020 | $13,020 | $18,000 |
| 2018 | $4,032 | $24,120 | $9,397 | $14,723 |
| 2017 | $4,158 | $23,328 | $11,005 | $12,323 |
| 2016 | $3,918 | $22,584 | $11,397 | $11,187 |
| 2015 | $3,313 | $21,306 | $12,773 | $8,533 |
| 2014 | $3,313 | $20,100 | $14,460 | $5,640 |
Property History
| Date | Event | Price | Change | Sq Ft Price |
|---|---|---|---|---|
| 08/14/2025 08/14/25 | Price Changed | $749,000 | -6.3% | $694 / Sq Ft |
| 07/29/2025 07/29/25 | For Sale | $799,000 | -- | $740 / Sq Ft |
Purchase History
| Date | Type | Sale Price | Title Company |
|---|---|---|---|
| Bargain Sale Deed | $308,000 | Fidelity National Title Ins |
Mortgage History
| Date | Status | Loan Amount | Loan Type |
|---|---|---|---|
| Open | $18,886 | New Conventional | |
| Open | $300,932 | New Conventional | |
| Closed | $320,000 | New Conventional | |
| Closed | $18,046 | New Conventional | |
| Closed | $63,800 | Credit Line Revolving | |
| Closed | $36,000 | Credit Line Revolving | |
| Closed | $35,100 | Credit Line Revolving | |
| Closed | $11,001 | Unknown | |
| Previous Owner | $246,320 | Purchase Money Mortgage | |
| Previous Owner | $45,000 | Credit Line Revolving | |
| Previous Owner | $40,000 | Credit Line Revolving |
Source: Brooklyn Board of REALTORS®
MLS Number: 494535
APN: 00430-0006
- 307 Clinton B Fiske Ave
- 48 Markham Place
- 2 Smith Ct
- 110 Watchogue Rd
- 63 Avon Ln
- 27 Frederick St
- 279 Saint John Ave
- 14 Leonard Ave
- 251 Saint John Ave
- 202 Watchogue Rd
- 183 Goodwin Ave
- 366 Neal Dow Ave
- 0 Willard Ave
- 284 Bidwell Ave
- 353 Cheves Ave
- 751 Jewett Ave Unit 17
- 751 Jewett Ave
- 2111 Victory Blvd
- 188 Chandler Ave
- 204 Demorest Ave
- 52 Markham Place Unit 2
- 15 Mann Ave Unit M
- 347 Maine Ave Unit 1
- 347 Maine Ave Unit 2
- 180 Bradley Ave
- 481 Jewett Ave Ave NE Unit 2
- 485 Jewett Ave Unit 2
- 485 Jewett Ave Unit 1
- 481 Jewett Ave Unit 1
- 206 Quinlan Ave
- 15 Dongan Ave Unit 1
- 3 Dongan Ave
- 164 Elvin St
- 1092 Willowbrook Rd Unit 1
- 73 Purcell St Unit Purcell
- 223 Treadwell Ave Unit 1
- 963 Bard Ave Unit Bard Ave
- 3A Ludwig Ln Unit 1
- 247 Charles Ave Unit 1
- 156 Morningstar Rd







