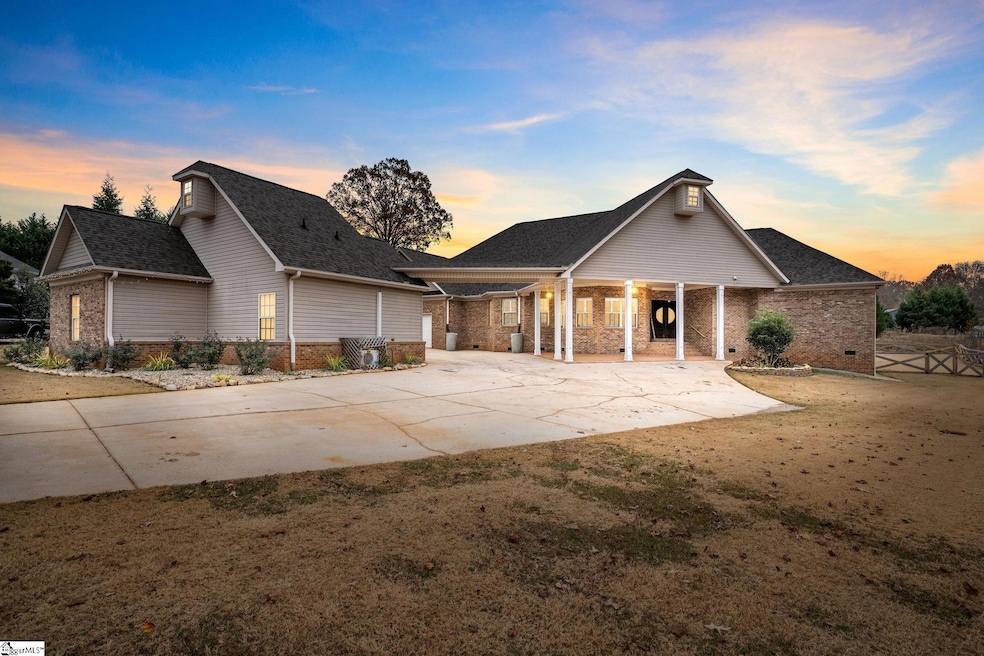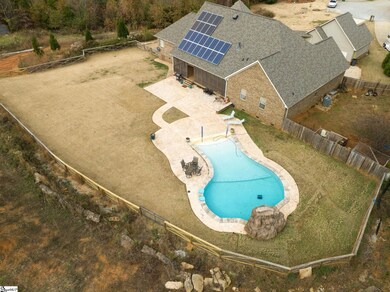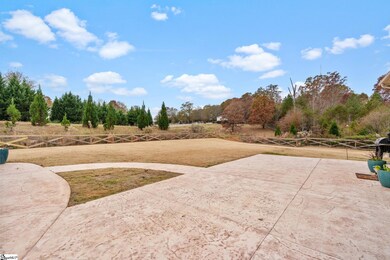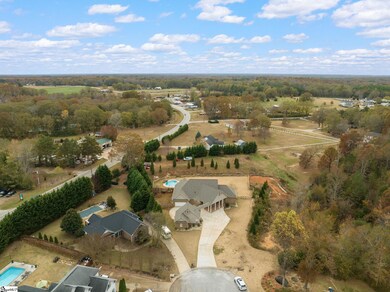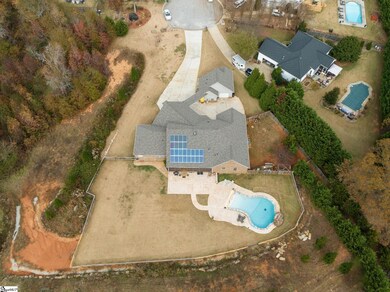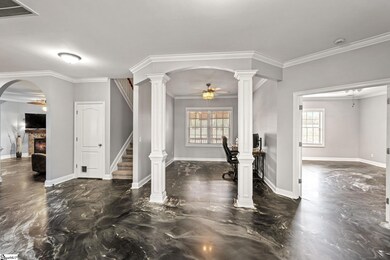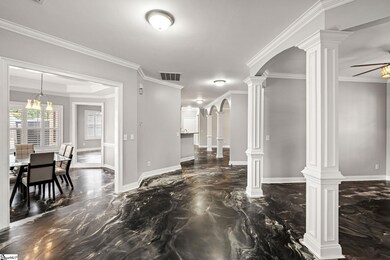
307 Forked Oak Way Fountain Inn, SC 29644
Estimated payment $4,058/month
Highlights
- In Ground Pool
- 1.6 Acre Lot
- Ranch Style House
- Fork Shoals School Rated A-
- Open Floorplan
- Hydromassage or Jetted Bathtub
About This Home
Back on market no fault of seller. Custom constructed home on a 1.6 acre cul-de-sac fenced lot. Detached in-law suite or rental has its own garage. The current owner has updated and improved this home including adding an unbelievable inground pool with water falls and custom lighting. All improvements completely compliment the existing features. Large screened porch overlooks the pool. The custom floor plan has beautiful arches, columns, crown moldings and decorative ceilings. Oversized kitchen with large Island, granite counters and walk-in pantry. The laundry room is conveniently located near the foyer and main floor master bedroom. Split floor plan has large secondary bedrooms and a jack and jill bath. One bedroom has a sitting area. There is a powder room with automatic lighting and a furniture vanity. a Separate office makes working at home convenient . Seller will replace main level epoxy flooring with acceptable offer see the estimate in associated docs.
Home Details
Home Type
- Single Family
Est. Annual Taxes
- $2,948
Year Built
- Built in 2005
Lot Details
- 1.6 Acre Lot
- Lot Dimensions are 37x258x201x291x303
- Cul-De-Sac
- Fenced Yard
- Level Lot
Home Design
- Ranch Style House
- Brick Exterior Construction
- Slab Foundation
- Architectural Shingle Roof
- Vinyl Siding
Interior Spaces
- 3,400-3,599 Sq Ft Home
- Open Floorplan
- Crown Molding
- Tray Ceiling
- Smooth Ceilings
- Ceiling height of 9 feet or more
- Ceiling Fan
- Gas Log Fireplace
- Insulated Windows
- Living Room
- Breakfast Room
- Dining Room
- Home Office
- Bonus Room
- Screened Porch
- Crawl Space
- Fire and Smoke Detector
Kitchen
- Walk-In Pantry
- Electric Cooktop
- Built-In Microwave
- Dishwasher
- Granite Countertops
- Disposal
Bedrooms and Bathrooms
- 4 Main Level Bedrooms
- Split Bedroom Floorplan
- Walk-In Closet
- 3.5 Bathrooms
- Hydromassage or Jetted Bathtub
Laundry
- Laundry Room
- Laundry on main level
Attic
- Storage In Attic
- Pull Down Stairs to Attic
Parking
- 3 Car Garage
- Parking Pad
- Garage Door Opener
Eco-Friendly Details
- Solar owned by seller
Outdoor Features
- In Ground Pool
- Patio
- Outdoor Water Feature
Schools
- Fork Shoals Elementary School
- Ralph Chandler Middle School
- Woodmont High School
Utilities
- Multiple cooling system units
- Forced Air Heating and Cooling System
- Multiple Heating Units
- Underground Utilities
- Electric Water Heater
- Septic Tank
- Cable TV Available
Community Details
- Three Oaks Subdivision
Listing and Financial Details
- Tax Lot 23
- Assessor Parcel Number 0568040100823
Map
Home Values in the Area
Average Home Value in this Area
Tax History
| Year | Tax Paid | Tax Assessment Tax Assessment Total Assessment is a certain percentage of the fair market value that is determined by local assessors to be the total taxable value of land and additions on the property. | Land | Improvement |
|---|---|---|---|---|
| 2024 | $2,948 | $18,320 | $2,560 | $15,760 |
| 2023 | $2,948 | $18,320 | $2,560 | $15,760 |
| 2022 | $2,863 | $18,320 | $2,560 | $15,760 |
| 2021 | $2,271 | $15,040 | $1,130 | $13,910 |
| 2020 | $2,086 | $13,080 | $1,280 | $11,800 |
| 2019 | $2,086 | $13,080 | $1,280 | $11,800 |
| 2018 | $2,081 | $13,080 | $1,280 | $11,800 |
| 2017 | $2,081 | $13,080 | $1,280 | $11,800 |
| 2016 | $1,849 | $326,950 | $32,000 | $294,950 |
| 2015 | $1,780 | $326,950 | $32,000 | $294,950 |
| 2014 | $1,820 | $344,040 | $32,000 | $312,040 |
Property History
| Date | Event | Price | Change | Sq Ft Price |
|---|---|---|---|---|
| 08/25/2025 08/25/25 | Price Changed | $705,000 | -1.4% | $207 / Sq Ft |
| 07/23/2025 07/23/25 | Price Changed | $715,000 | +16.3% | $210 / Sq Ft |
| 07/23/2025 07/23/25 | Price Changed | $615,000 | -15.2% | $181 / Sq Ft |
| 07/08/2025 07/08/25 | Price Changed | $725,000 | -3.3% | $213 / Sq Ft |
| 02/21/2025 02/21/25 | For Sale | $750,000 | +61.3% | $221 / Sq Ft |
| 07/30/2021 07/30/21 | Sold | $464,900 | 0.0% | $137 / Sq Ft |
| 06/24/2021 06/24/21 | Price Changed | $464,900 | -2.1% | $137 / Sq Ft |
| 05/20/2021 05/20/21 | For Sale | $474,900 | -- | $140 / Sq Ft |
Purchase History
| Date | Type | Sale Price | Title Company |
|---|---|---|---|
| Deed | $464,900 | None Available | |
| Deed | $34,000 | -- |
Mortgage History
| Date | Status | Loan Amount | Loan Type |
|---|---|---|---|
| Open | $80,000 | Credit Line Revolving | |
| Previous Owner | $414,000 | New Conventional | |
| Previous Owner | $260,000 | New Conventional | |
| Previous Owner | $230,000 | New Conventional | |
| Previous Owner | $245,000 | Unknown | |
| Previous Owner | $76,000 | Credit Line Revolving |
Similar Homes in Fountain Inn, SC
Source: Greater Greenville Association of REALTORS®
MLS Number: 1548795
APN: 0568.04-01-008.23
- 402 Opie Tree Ct
- 107 Woodland Hills Ln
- 4 Rosefield Ct
- 2 Buck Trail
- 343 Fairview Church Rd
- 117 Robin Dr
- 120 Thomason View Rd
- 705 Jenkins Bridge Rd
- 9 Chells Ct
- 6 Cool Meadow Way
- 602 Jenkins Bridge Rd
- 303 Jenkins Bridge Rd
- 22 Rabon Valley Acres Rd
- 813 Elgon Walk Dr
- 9 Emporia Ct
- 239 Ivy Woods Ct
- 604 Holtview Place
- 225 Tea Olive Place
- 220 Jenkins Bridge Rd
- 219 Roocroft Ct
- 5001 Ballantyne Dr
- 218 Hipps Crossing Dr
- 217 N Nelson Dr
- 106 McGuires Place
- 306 Mallow Dr
- 11 Carlow Ct
- 118 Saddlemount Ln
- 104 Windy Meadow Way
- 2 Palisades Knoll Dr
- 1600 Jasmine Cove Cir
- 101 Looneybrook Dr
- 7 Gramercy Woods Ln Unit Cypress
- 15 Gramercy Woods Ln Unit Sequoia
- 10 Waterton Way
- 106 Gramercy Woods Ln Unit Eucalyptus
- 116 Aspen Valley Trail
- 36 Border Ave
- 260 Bryland Way
- 250 Bryland Way
- 49 Border Ave
