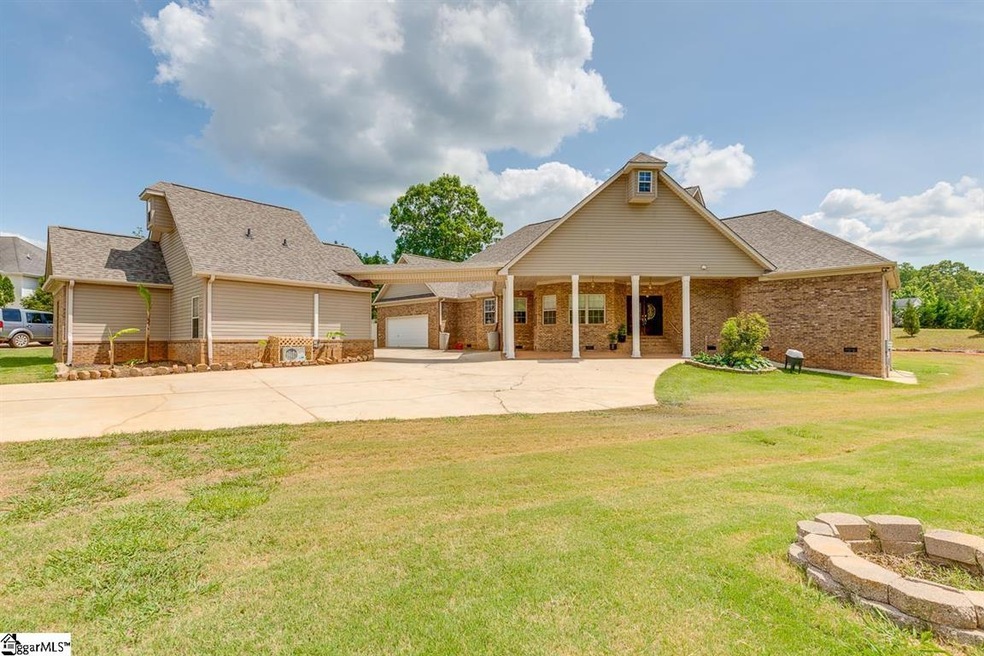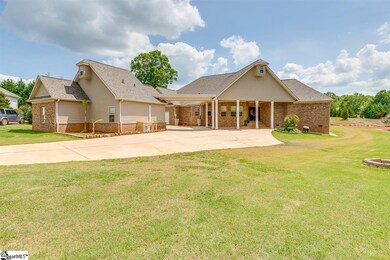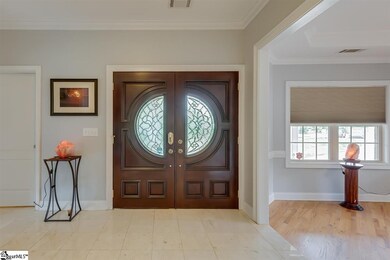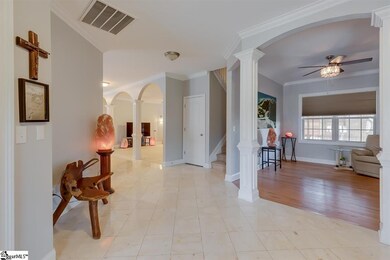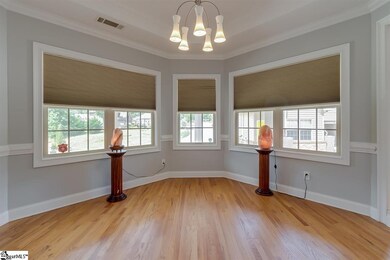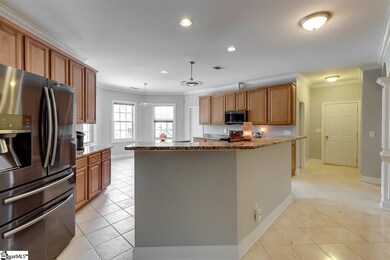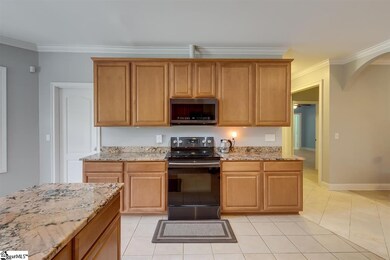
307 Forked Oak Way Fountain Inn, SC 29644
Highlights
- 1.6 Acre Lot
- Open Floorplan
- Ranch Style House
- Fork Shoals School Rated A-
- Deck
- Marble Flooring
About This Home
As of July 2021If the desire to build a custom home on a large parcel of land excites you, but the cost of building right now scares you completely into hiding - then come see this beautiful, one owner Fountain Inn Home! Rare opportunity to own a newer, brick home with attached garage and also a detached garage with attached in law suite! All improvements built to perfectly compliment each other! If you do not have a family member to fill your in law suite, you can lease it as an Air Bnb to pay half of your monthly mortgage payment! That is using your noodle! For additional money savings, seller has installed solar panels on the home that are fully paid for and keep the utility bills low! This custom floor plan has beautiful arches, columns, crown molding, decorative ceilings, marble flooring, and a new roof per seller! Very large covered front porch and covered deck out back will allow you to comfortably enjoy the outdoors this summer. The double wood door entry way gives an elegant feel to the home. From the foyer, you can see into the sunken formal dining room, living room, office, kitchen, and breakfast room! Oversized kitchen with island, granite counter tops, large walk in pantry, and black stainless steal appliances. The master suite is perfect - large with dual vanities, separate shower, heated tile floors, jetted tub, very large walk in closet that attached to a laundry room. The laundry also connects to the entry area to give it easy access to the entire home. Split floor plan has large secondary bedrooms with jack and jill bath! One bedroom has a sitting area - it is so large! There is a powder room for your guests with automatic lighting and furniture like vanity. Upstairs, you will find a bonus room that is set up to easily be a excellent home theater. There is a termite bond with Compass, septic tank was pumped in May 2021, and seller is offering a home warranty of buyer’s choosing up to $500 with acceptable offer! A new french drain on the rear of the property has been added recently - and seller spared no expense to make sure the home is just perfect for it’s new owner. Plenty of land, parking, and privacy - with this amazing purchase! No home owner’s association dues! Mother in law suite has full tile shower and new mini split HVAC unit. Amazing Fairview Road location! Home being sold as-is, where-is.
Home Details
Home Type
- Single Family
Est. Annual Taxes
- $2,086
Year Built
- Built in 2005
Lot Details
- 1.6 Acre Lot
- Cul-De-Sac
- Level Lot
- Few Trees
Home Design
- Ranch Style House
- Brick Exterior Construction
- Slab Foundation
- Architectural Shingle Roof
- Vinyl Siding
Interior Spaces
- 3,258 Sq Ft Home
- 3,400-3,599 Sq Ft Home
- Open Floorplan
- Tray Ceiling
- Ceiling height of 9 feet or more
- Ceiling Fan
- Gas Log Fireplace
- Thermal Windows
- Living Room
- Breakfast Room
- Dining Room
- Home Office
- Bonus Room
- Crawl Space
- Fire and Smoke Detector
Kitchen
- Walk-In Pantry
- Free-Standing Electric Range
- <<builtInMicrowave>>
- Dishwasher
- Granite Countertops
- Disposal
Flooring
- Wood
- Carpet
- Marble
- Ceramic Tile
Bedrooms and Bathrooms
- 4 Main Level Bedrooms
- Walk-In Closet
- Primary Bathroom is a Full Bathroom
- 3.5 Bathrooms
- Dual Vanity Sinks in Primary Bathroom
- Jetted Tub in Primary Bathroom
- <<bathWSpaHydroMassageTubToken>>
- Separate Shower
Laundry
- Laundry Room
- Laundry on main level
- Electric Dryer Hookup
Attic
- Storage In Attic
- Pull Down Stairs to Attic
Parking
- 3 Car Garage
- Parking Pad
- Garage Door Opener
Outdoor Features
- Deck
- Patio
- Front Porch
Schools
- Fork Shoals Elementary School
- Ralph Chandler Middle School
- Woodmont High School
Utilities
- Multiple cooling system units
- Forced Air Heating and Cooling System
- Ductless Heating Or Cooling System
- Multiple Heating Units
- Underground Utilities
- Electric Water Heater
- Septic Tank
- Cable TV Available
Community Details
- Three Oaks Subdivision
Listing and Financial Details
- Assessor Parcel Number 0568040100823
Ownership History
Purchase Details
Home Financials for this Owner
Home Financials are based on the most recent Mortgage that was taken out on this home.Purchase Details
Similar Homes in Fountain Inn, SC
Home Values in the Area
Average Home Value in this Area
Purchase History
| Date | Type | Sale Price | Title Company |
|---|---|---|---|
| Deed | $464,900 | None Available | |
| Deed | $34,000 | -- |
Mortgage History
| Date | Status | Loan Amount | Loan Type |
|---|---|---|---|
| Open | $80,000 | Credit Line Revolving | |
| Previous Owner | $414,000 | New Conventional | |
| Previous Owner | $260,000 | New Conventional | |
| Previous Owner | $230,000 | New Conventional | |
| Previous Owner | $245,000 | Unknown | |
| Previous Owner | $76,000 | Credit Line Revolving |
Property History
| Date | Event | Price | Change | Sq Ft Price |
|---|---|---|---|---|
| 07/08/2025 07/08/25 | Price Changed | $725,000 | -3.3% | $213 / Sq Ft |
| 02/21/2025 02/21/25 | For Sale | $750,000 | +61.3% | $221 / Sq Ft |
| 07/30/2021 07/30/21 | Sold | $464,900 | 0.0% | $137 / Sq Ft |
| 06/24/2021 06/24/21 | Price Changed | $464,900 | -2.1% | $137 / Sq Ft |
| 05/20/2021 05/20/21 | For Sale | $474,900 | -- | $140 / Sq Ft |
Tax History Compared to Growth
Tax History
| Year | Tax Paid | Tax Assessment Tax Assessment Total Assessment is a certain percentage of the fair market value that is determined by local assessors to be the total taxable value of land and additions on the property. | Land | Improvement |
|---|---|---|---|---|
| 2024 | $2,948 | $18,320 | $2,560 | $15,760 |
| 2023 | $2,948 | $18,320 | $2,560 | $15,760 |
| 2022 | $2,863 | $18,320 | $2,560 | $15,760 |
| 2021 | $2,271 | $15,040 | $1,130 | $13,910 |
| 2020 | $2,086 | $13,080 | $1,280 | $11,800 |
| 2019 | $2,086 | $13,080 | $1,280 | $11,800 |
| 2018 | $2,081 | $13,080 | $1,280 | $11,800 |
| 2017 | $2,081 | $13,080 | $1,280 | $11,800 |
| 2016 | $1,849 | $326,950 | $32,000 | $294,950 |
| 2015 | $1,780 | $326,950 | $32,000 | $294,950 |
| 2014 | $1,820 | $344,040 | $32,000 | $312,040 |
Agents Affiliated with this Home
-
Dawn Borkowski

Seller's Agent in 2025
Dawn Borkowski
Guest Group, LLC
(864) 313-4608
2 in this area
25 Total Sales
-
Sandy Clayton

Seller's Agent in 2021
Sandy Clayton
Real Broker, LLC
(864) 895-8977
2 in this area
454 Total Sales
Map
Source: Greater Greenville Association of REALTORS®
MLS Number: 1444705
APN: 0568.04-01-008.23
- 402 Opie Tree Ct
- 107 Woodland Hills Ln
- 300 Shagbark Cir
- 101 Shagbark Cir
- 717 Nash Mill Rd
- 117 Robin Dr
- 120 Thomason View Rd
- 705 Jenkins Bridge Rd
- 745 Jenkins Bridge Rd
- 9 Chells Ct
- 6 Cool Meadow Way
- 602 Jenkins Bridge Rd
- 303 Jenkins Bridge Rd
- 19 Rabon Valley Acres Rd
- 22 Rabon Valley Acres Rd
- 813 Elgon Walk Dr
- 9 Emporia Ct
- 239 Ivy Woods Ct
- 109 Coppa Ct
- 225 Tea Olive Place
