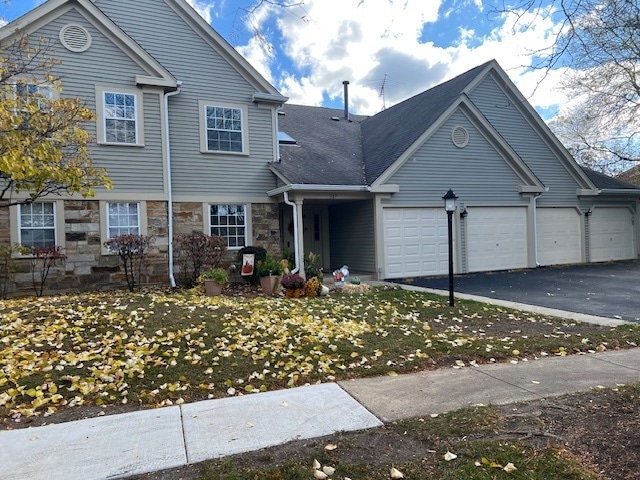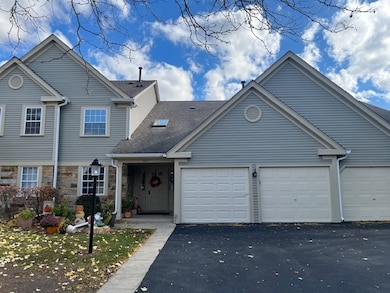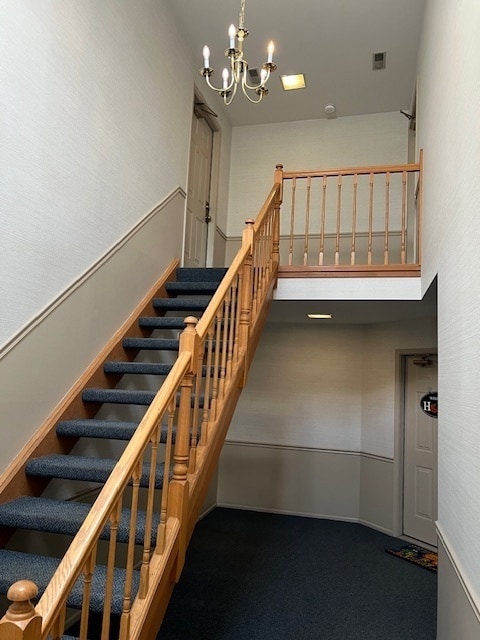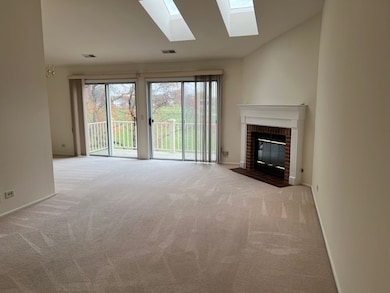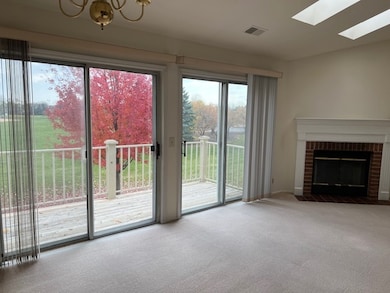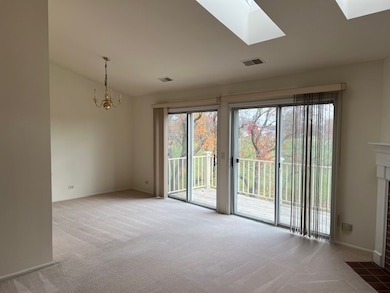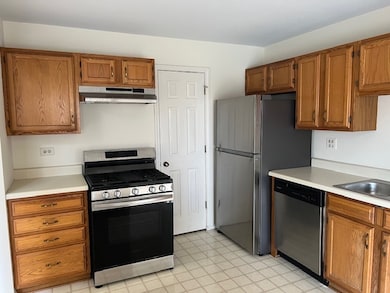307 Glasgow Ln Unit V2 Schaumburg, IL 60194
West Schaumburg NeighborhoodHighlights
- Home fronts a pond
- Landscaped Professionally
- Property is near a park
- Hoover Math And Science Academy Rated A
- Clubhouse
- 4-minute walk to Veterans Park
About This Home
Location. location, location. Relax to beautiful views of greenspace from your large private balcony. Backs to Veterans Park baseball fields, pond, and convenient quick access to main roads, all dining and shopping! This upper floor unit was just painted in neutral hues provides excellent living space, open and airy feel, filled with natural light flow thanks to skylights, vaulted ceilings, and double patio door to private balcony. Wood burning fireplace w/gas starter will add charm to your holiday happenings. Spacious eat in kitchen features table space, ample counter space, Walk-In pantry closet, and updated stainless steel appliances. In unit laundry room with full size washer and dryer. Primary bedroom with own bathroom (shower)and walk in closet. Located in highly ranked D54 schools boundaries of Hoover Math & Science and Jane Adams JH as well as D211 HS. Community surrounded by nature, park/playgrounds, walking paths, offers also outdoor pools for Summer. Sorry no pets, no smoking. Application fee ($75 per person) includes credit review, criminal history check, past rental history, identity confirmation & employment verification. We require photo ID of all prospective occupants over 18 years of age at time of application. We use a third party pet policy service; all applicants must create either a "No Pet or Animal" or "Assistance Animal" profile. No charge.
Property Details
Home Type
- Multi-Family
Year Built
- Built in 1991
Lot Details
- Home fronts a pond
- Landscaped Professionally
Parking
- 1 Car Garage
- Driveway
- Parking Included in Price
Home Design
- Property Attached
- Entry on the 2nd floor
- Brick Exterior Construction
Interior Spaces
- 1,150 Sq Ft Home
- 1-Story Property
- Vaulted Ceiling
- Skylights
- Wood Burning Fireplace
- Fireplace With Gas Starter
- Family Room
- Living Room with Fireplace
- Dining Room
Kitchen
- Walk-In Pantry
- Range
- Dishwasher
Flooring
- Carpet
- Vinyl
Bedrooms and Bathrooms
- 2 Bedrooms
- 2 Potential Bedrooms
- Walk-In Closet
- 2 Full Bathrooms
Laundry
- Laundry Room
- Dryer
- Washer
Schools
- Hoover Math & Science Academy Elementary School
- Jane Addams Junior High School
- Hoffman Estates High School
Utilities
- Forced Air Heating and Cooling System
- Heating System Uses Natural Gas
Additional Features
- Balcony
- Property is near a park
Listing and Financial Details
- Security Deposit $2,400
- Property Available on 11/1/25
- Rent includes pool, scavenger, exterior maintenance, lawn care, snow removal
- 12 Month Lease Term
Community Details
Overview
- 4 Units
- Michael Association, Phone Number (847) 786-8255
- Towne Place Subdivision
- Property managed by First Service Residential
Amenities
- Common Area
- Clubhouse
Recreation
- Community Pool
- Park
Pet Policy
- Pets up to 20 lbs
- Dogs Allowed
Security
- Resident Manager or Management On Site
Map
Source: Midwest Real Estate Data (MRED)
MLS Number: 12506758
- 2 Oakmont Ct
- 198 Camden Ct Unit Z2
- 2741 Odlum Dr Unit 3
- 120 Stirling Ln Unit Z1
- 1968 Quaker Hollow Ln Unit 12
- 247 Camel Bend Ct Unit 37247
- 133 White Branch Ct S Unit 539
- 1941 Quaker Hollow Ln Unit 11
- 1924 Quaker Hollow Ln Unit 14
- 8 Warwick Ct
- 1916 Quaker Hollow Ln Unit 14
- 226 Sierra Pass Dr Unit 62262
- 217 Sierra Pass Dr Unit 28217
- 171 Sierra Pass Dr Unit 261713
- 208 Judy Ln
- 196 Green Ct Unit 1
- 600 Academy Ct Unit 168
- 2933 Heatherwood Dr Unit 1915
- 323 Green Knoll Ln Unit 1818
- 2342 Hamilton Place
- 162 Stirling Ln
- 160 Stirling Ln Unit X1
- 368 Glen Byrn Ct Unit 11368A
- 283 Camel Bend Ct Unit 39283
- 239 Camel Bend Ct Unit 4
- 119 Thistle Ct Unit 2633C1
- 2233 Flower Ct Unit 128
- 600 Academy Ct Unit 168
- 602 Bryn Mawr Ct Unit 4
- 104 S Knollwood Dr
- 106 Dorshire Ct
- 67 Beechmont Ct Unit W2
- 97 N Walnut Ln
- 875 Pacific Ave
- 2376 Good Speed Ln Unit C
- 2229 Kensington Dr
- 257 Butternut Ln Unit 3A
- 1908 Kingsley Dr Unit ID1285094P
- 2021 Farnham Ct Unit 4
- 1010 N Knollwood Dr
