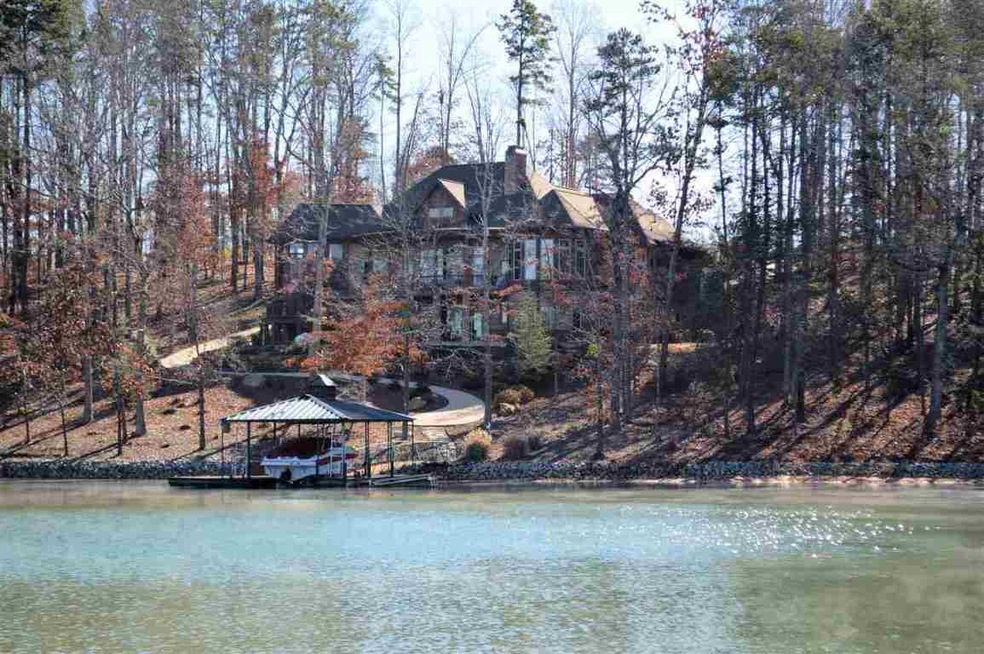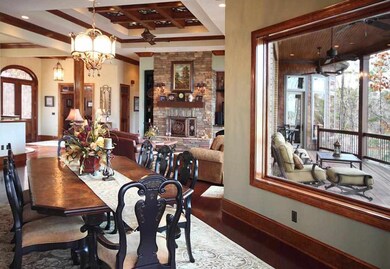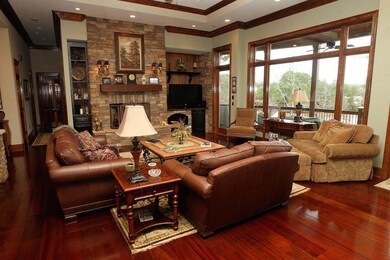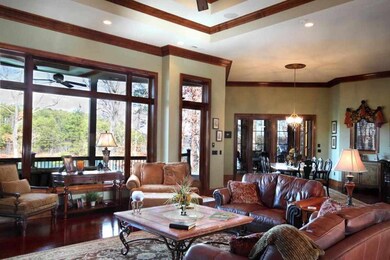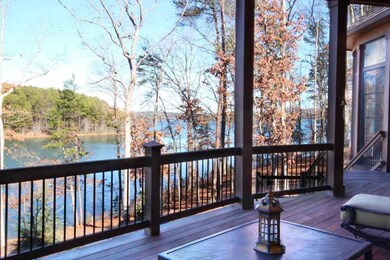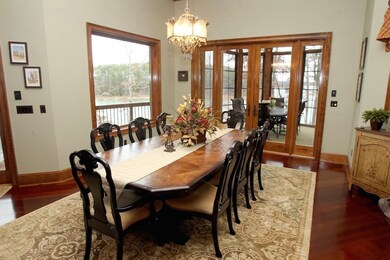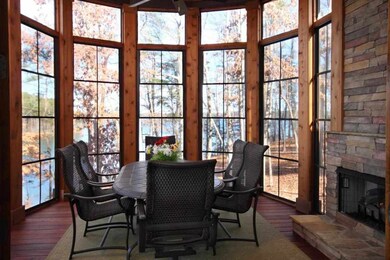
307 Greentree Ct Unit Harbor Oaks on Lake Seneca, SC 29672
Estimated Value: $2,355,627 - $2,769,000
Highlights
- Docks
- In Ground Pool
- Craftsman Architecture
- Walhalla Middle School Rated A-
- Waterfront
- Deck
About This Home
As of June 2016This enchanting waterfront home, merely yards from the main channel of Lake Keowee, is sure to captivate with its open floor plan and numerous decorator touches. Quality, craftsman embellishments such as Brazilian cherry floors, stained moldings & feature coffered frame iron accents capture a true comfortable mountain lake atmosphere without feeling like a dark, over dramatic cavern. Simplicity adorned with elegance. Four bedrooms, each created as a private suite, with four full and two half baths and a three-car garage. Ample space and fluent design for entertaining countless visitors while offering a refined retreat within each of your guest's quarters. Paneled wood and specialty trim grace the office that can easily transition into any purpose you feel lacking in this unparalleled lakefront home. An exceptional all-seasons porch with stone fireplace, both covered and sun-bathed verandahs and a lakeside patio with fire pit near the boathouse ensures full enjoyment of a beautifully treed and private setting.
Last Agent to Sell the Property
Fink & Assoc - 1st Choice License #80490 Listed on: 01/12/2015

Home Details
Home Type
- Single Family
Est. Annual Taxes
- $18,894
Year Built
- Built in 2009
Lot Details
- 0.79 Acre Lot
- Waterfront
- Cul-De-Sac
- Wooded Lot
- Landscaped with Trees
Parking
- 3 Car Attached Garage
- Garage Door Opener
- Driveway
Property Views
- Water
- Mountain
Home Design
- Craftsman Architecture
- Brick Exterior Construction
- Stone
Interior Spaces
- 5,888 Sq Ft Home
- 2-Story Property
- Wet Bar
- Central Vacuum
- Wired For Sound
- Bookcases
- Tray Ceiling
- Smooth Ceilings
- Cathedral Ceiling
- Ceiling Fan
- Multiple Fireplaces
- Gas Log Fireplace
- Insulated Windows
- Tilt-In Windows
- Blinds
- Palladian Windows
- French Doors
- Living Room
- Home Office
- Library
- Recreation Room
Kitchen
- Breakfast Room
- Dishwasher
- Wine Cooler
- Granite Countertops
- Disposal
Flooring
- Wood
- Carpet
- Ceramic Tile
Bedrooms and Bathrooms
- 4 Bedrooms
- Main Floor Bedroom
- Walk-In Closet
- Dressing Area
- Bathroom on Main Level
- Dual Sinks
- Hydromassage or Jetted Bathtub
- Walk-in Shower
Laundry
- Laundry Room
- Dryer
- Washer
Finished Basement
- Heated Basement
- Basement Fills Entire Space Under The House
Outdoor Features
- In Ground Pool
- Water Access
- Docks
- Balcony
- Deck
- Screened Patio
- Porch
Schools
- Keowee Elementary School
- Walhalla Middle School
- Walhalla High School
Utilities
- Cooling Available
- Heat Pump System
- Underground Utilities
- Septic Tank
- Satellite Dish
Additional Features
- Low Threshold Shower
- Outside City Limits
Community Details
- Property has a Home Owners Association
- Association fees include street lights
- Harbor Oaks Subdivision
Listing and Financial Details
- Tax Lot 29
- Assessor Parcel Number 150-09-01-030
Ownership History
Purchase Details
Purchase Details
Similar Home in Seneca, SC
Home Values in the Area
Average Home Value in this Area
Purchase History
| Date | Buyer | Sale Price | Title Company |
|---|---|---|---|
| Thene Revocable Living Trust | -- | -- | |
| 29 Harbor Oaks I Llc | $465,000 | None Available |
Property History
| Date | Event | Price | Change | Sq Ft Price |
|---|---|---|---|---|
| 06/15/2016 06/15/16 | Sold | $1,400,000 | -15.2% | $238 / Sq Ft |
| 04/30/2016 04/30/16 | Pending | -- | -- | -- |
| 01/10/2015 01/10/15 | For Sale | $1,650,000 | -- | $280 / Sq Ft |
Tax History Compared to Growth
Tax History
| Year | Tax Paid | Tax Assessment Tax Assessment Total Assessment is a certain percentage of the fair market value that is determined by local assessors to be the total taxable value of land and additions on the property. | Land | Improvement |
|---|---|---|---|---|
| 2024 | $18,894 | $58,610 | $14,628 | $43,982 |
| 2023 | $19,158 | $58,610 | $14,628 | $43,982 |
| 2022 | $19,158 | $58,610 | $14,628 | $43,982 |
| 2021 | $6,258 | $56,234 | $14,628 | $41,606 |
| 2020 | $6,258 | $56,234 | $14,628 | $41,606 |
| 2019 | $6,258 | $0 | $0 | $0 |
| 2018 | $12,477 | $0 | $0 | $0 |
| 2017 | $4,614 | $0 | $0 | $0 |
| 2016 | $4,614 | $0 | $0 | $0 |
| 2015 | -- | $0 | $0 | $0 |
| 2014 | -- | $65,969 | $29,106 | $36,863 |
| 2013 | -- | $0 | $0 | $0 |
Agents Affiliated with this Home
-
Melanie Fink

Seller's Agent in 2016
Melanie Fink
Fink & Assoc - 1st Choice
(864) 888-3211
416 Total Sales
-
Michael Martin
M
Buyer's Agent in 2016
Michael Martin
The Lake Company
(864) 979-5357
90 Total Sales
Map
Source: Western Upstate Multiple Listing Service
MLS Number: 20161051
APN: 150-09-01-030
- 337 Knox Campground Rd
- 141 Knox Landing Dr
- 200 Eastlake Ct
- Lot 30 Pointe Harbor Dr
- 720 Knox Rd
- 205 Fisherman Ln
- 1274 Mooring Line Dr
- 214 Fisherman Ln
- 219 Summersweet Ln
- 715 Twilight Ct
- 608 Bark Shed Trail
- 656 Bark Shed Trail
- 601 S Acorn Way
- 217 Winding Oaks Dr
- Lot 277 Waterside Crossing
- Lot 278 Waterside Crossing
- 295 Sugarhill Rd
- 249 Janda Hill Dr
- Lot 83 Waterside Crossing
- 620 Frenge Branch Rd
- 307 Greentree Ct Unit Harbor Oaks on Lake
- 307 Greentree Ct
- 311 Greentree Ct
- 315 Greentree Ct
- 308 Green Tree Ct
- 303 Greentree Ct
- 316 Greentree Ct
- 304 Greentree Ct
- 319 Greentree Ct
- 119 Rollingwood Dr
- 0 Rolling Wood Dr Unit 1287966
- 1-1A Rollingwood Dr
- 1-1A Rollingwood Dr Unit Harbor Oaks
- 132 Rollingwood Dr
- 16 Rollingwood Dr Unit LOT 8
- 16 Rollingwood Dr
- 00 Rollingwood Dr
- 128 Rollingwood Dr
- 128 Rollingwood Dr Unit Harbor Oaks
- 124 Rollingwood Dr
