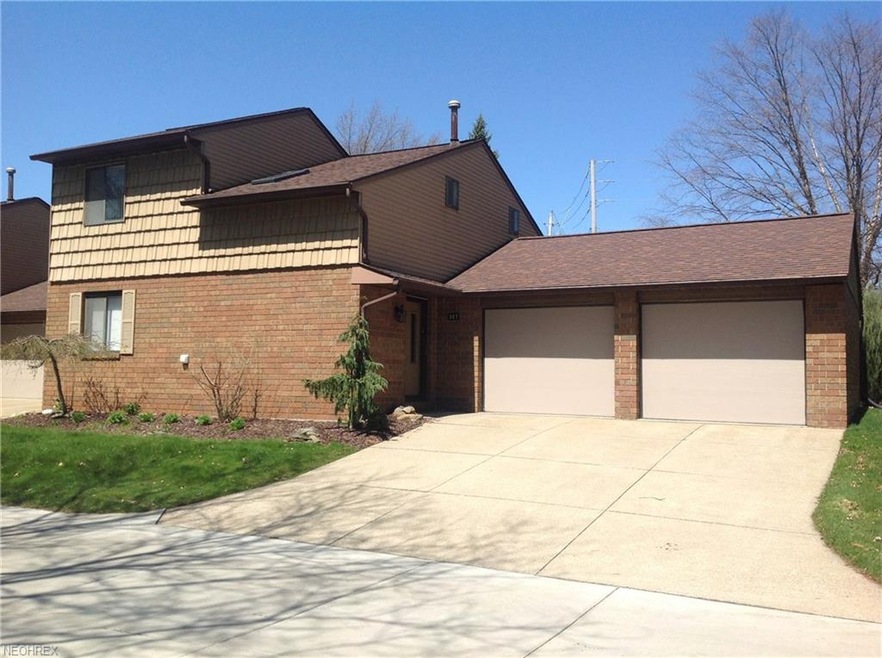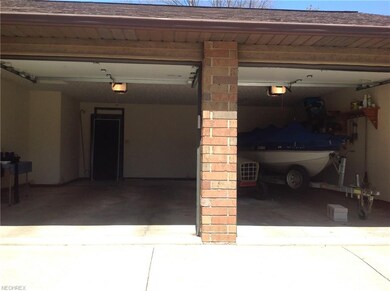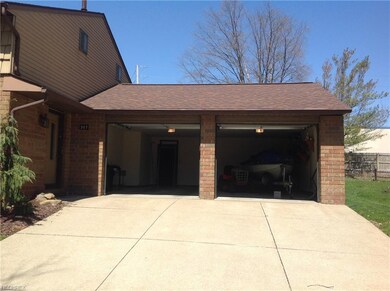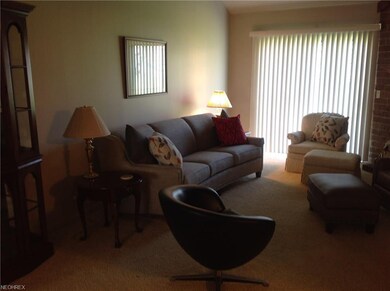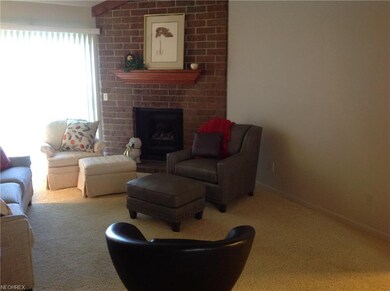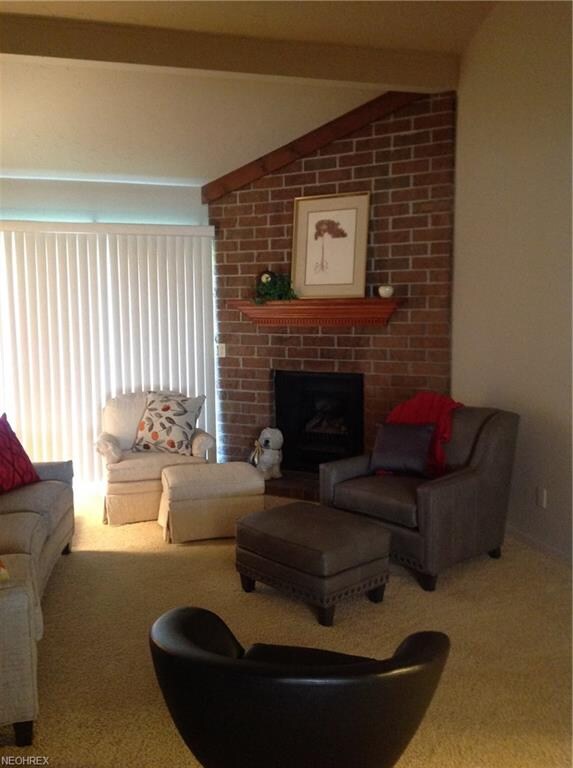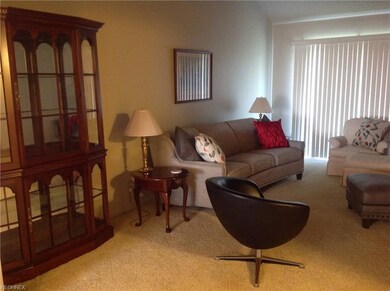
307 Guys Run Rd Unit A307 Akron, OH 44319
Coventry Crossing NeighborhoodEstimated Value: $148,000 - $183,638
Highlights
- City View
- 1 Fireplace
- Patio
- Traditional Architecture
- 2 Car Attached Garage
- Forced Air Heating and Cooling System
About This Home
As of June 2018Beautiful condo in great location near everything you would ever need. Walk to South Plaza, Marcs, Giant Eagle and much more. Oversized garage with tons of storage. Large great room with cathedral ceilings, cozy fireplace and sliding doors to patio. Bedroom on first floor also has cathedral ceiling, first floor full bath and laundry room. Open floor plan from kitchen to dining room to great room and beautiful fireplace. Very large master bedroom and master bath with garden tub, shower on second floor. Separate vanity area before bath and large walk in closet. Owner is providing a full year home warranty for your peace of mind.
Last Agent to Sell the Property
Howard Hanna License #2003018349 Listed on: 04/20/2018

Property Details
Home Type
- Condominium
Est. Annual Taxes
- $1,805
Year Built
- Built in 1981
Lot Details
- Street terminates at a dead end
- Wood Fence
HOA Fees
- $150 Monthly HOA Fees
Home Design
- Traditional Architecture
- Brick Exterior Construction
- Asphalt Roof
- Cedar
- Vinyl Construction Material
Interior Spaces
- 1,612 Sq Ft Home
- 2-Story Property
- 1 Fireplace
- City Views
Kitchen
- Built-In Oven
- Range
- Microwave
- Dishwasher
- Disposal
Bedrooms and Bathrooms
- 2 Bedrooms
Laundry
- Dryer
- Washer
Parking
- 2 Car Attached Garage
- Garage Door Opener
Outdoor Features
- Patio
Utilities
- Forced Air Heating and Cooling System
- Heating System Uses Gas
Community Details
- Association fees include exterior building, landscaping, reserve fund, snow removal, trash removal
- Penguin Condo Community
Listing and Financial Details
- Assessor Parcel Number 7300028
Ownership History
Purchase Details
Home Financials for this Owner
Home Financials are based on the most recent Mortgage that was taken out on this home.Purchase Details
Home Financials for this Owner
Home Financials are based on the most recent Mortgage that was taken out on this home.Purchase Details
Home Financials for this Owner
Home Financials are based on the most recent Mortgage that was taken out on this home.Purchase Details
Home Financials for this Owner
Home Financials are based on the most recent Mortgage that was taken out on this home.Similar Homes in Akron, OH
Home Values in the Area
Average Home Value in this Area
Purchase History
| Date | Buyer | Sale Price | Title Company |
|---|---|---|---|
| Mcclure Linda M | $103,000 | Barristers Title | |
| Michaels Judith A | $105,000 | Village Title Agency | |
| Valatka Marian | $109,900 | Real Living Title Agency Ltd | |
| Burr Linda C | $87,500 | Falls Title Agency Inc |
Mortgage History
| Date | Status | Borrower | Loan Amount |
|---|---|---|---|
| Open | Mcclure Linda M | $82,000 | |
| Closed | Mcclure Linda M | $73,000 | |
| Previous Owner | Michaels Judith A | $10,000 | |
| Previous Owner | Michaels Judith A | $35,000 | |
| Previous Owner | Valatka Marian | $87,920 | |
| Previous Owner | Burr Linda C | $12,000 | |
| Previous Owner | Burr Linda C | $90,000 | |
| Previous Owner | Burr Linda C | $70,000 |
Property History
| Date | Event | Price | Change | Sq Ft Price |
|---|---|---|---|---|
| 06/29/2018 06/29/18 | Sold | $103,000 | -5.1% | $64 / Sq Ft |
| 05/19/2018 05/19/18 | Pending | -- | -- | -- |
| 05/13/2018 05/13/18 | Price Changed | $108,500 | -3.1% | $67 / Sq Ft |
| 05/04/2018 05/04/18 | Price Changed | $112,000 | -1.8% | $69 / Sq Ft |
| 04/20/2018 04/20/18 | For Sale | $114,000 | -- | $71 / Sq Ft |
Tax History Compared to Growth
Tax History
| Year | Tax Paid | Tax Assessment Tax Assessment Total Assessment is a certain percentage of the fair market value that is determined by local assessors to be the total taxable value of land and additions on the property. | Land | Improvement |
|---|---|---|---|---|
| 2025 | $1,928 | $36,596 | $3,843 | $32,753 |
| 2024 | $1,928 | $36,596 | $3,843 | $32,753 |
| 2023 | $1,928 | $36,596 | $3,843 | $32,753 |
| 2022 | $2,000 | $33,576 | $3,528 | $30,048 |
| 2021 | $2,002 | $33,576 | $3,528 | $30,048 |
| 2020 | $1,949 | $33,580 | $3,530 | $30,050 |
| 2019 | $1,821 | $28,780 | $3,530 | $25,250 |
| 2018 | $1,801 | $28,780 | $3,530 | $25,250 |
| 2017 | $1,939 | $28,780 | $3,530 | $25,250 |
| 2016 | $1,934 | $29,330 | $3,530 | $25,800 |
| 2015 | $1,939 | $29,330 | $3,530 | $25,800 |
| 2014 | $1,944 | $29,330 | $3,530 | $25,800 |
| 2013 | $1,919 | $29,330 | $3,530 | $25,800 |
Agents Affiliated with this Home
-
David Childress

Seller's Agent in 2018
David Childress
Howard Hanna
(330) 620-8460
6 Total Sales
Map
Source: MLS Now
MLS Number: 3991466
APN: 73-00028
- 2091 Penguin Ave
- 2157 Penguin Ave Unit H2157
- 2253 Markey St
- 2179 Glenmount Ave
- 2169 Stonehenge Cir
- 1825 Glenmount Ave
- 1832 Carter Ave
- 567 Westminster Cir
- 2119 Stonehenge Cir
- 1760 Glenmount Ave
- 1871 Eldridge Ave
- 1880 Eldridge Ave
- 440 Wayne Ave
- 47 E Waterloo Rd
- 1774 Coventry St
- 1698 Sunset Ave
- 88 E Dresden Ave
- 1699 Sunset Ave
- 1717 Oakwood Ave
- 2236 Canterbury Cir
- 307 Guys Run Rd Unit A307
- 305 Guys Run Rd
- 309 Guys Run Rd
- 303 Guys Run Rd
- 311 Guys Run Rd Unit C311
- 306 Guys Run Rd
- 304 Guys Run Rd
- 302 Guys Run Rd
- 2015 Glenmount Ave
- 313 Guys Run Rd
- 300 Guys Run Rd Unit B300
- 402 Rockys Run Rd
- 2009 Glenmount Ave
- 404 Rockys Run Rd
- 411 Rockys Run Rd
- 315 Guys Run Rd
- 406 Rockys Run Rd
- 413 Rockys Run Rd
- 412 Rockys Run Rd
- 415 Rockys Run Rd
