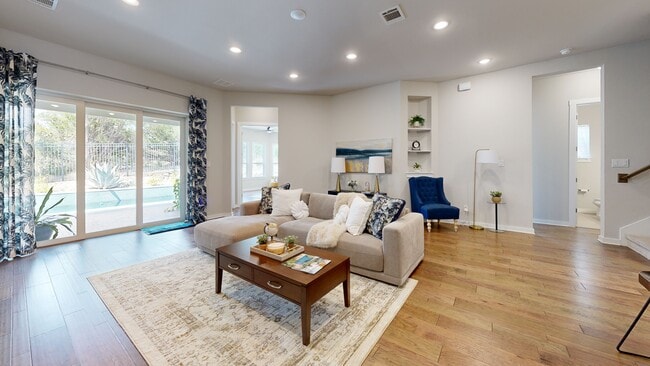
307 Hazy Hills Loop Dripping Springs, TX 78620
Headwaters NeighborhoodEstimated payment $6,113/month
Highlights
- In Ground Pool
- Contemporary Architecture
- 1 Fireplace
- Dripping Springs Middle School Rated A
- Wood Flooring
- Private Yard
About This Home
Welcome to 307 Hazy Hills Loop — a stunning 1.5-story Dream Finders home on a greenbelt in Headwaters with approx. 3,350 sq ft, 4 beds, 4 baths, office, sunroom/flex space, and $250K+ in upgrades. Enjoy fully paid Tesla solar panels + 4 Powerwalls, 3-car garage with dual EV chargers, water softener + UV purifier, indoor pest control, and full smart home automation. The smart pool + spa with waterfalls, heating/cooling flows to the covered patio through wall-to-wall sliding doors. Chef’s kitchen features premium cabinetry, GE Monogram oven + speed oven, motion faucet, and oversized pantry. Primary suite offers dual closets and spa bath with walk-in shower and tub. Murphy bed upstairs for guests. Community pool, gym, clubhouse, trails, parks, playground, new elementary, and Dripping Springs ISD. Luxury, privacy, and sustainability in one! "Back on the market due to buyer's financing and contract deadlines."
Home Details
Home Type
- Single Family
Est. Annual Taxes
- $17,506
Year Built
- Built in 2018
Lot Details
- 9,853 Sq Ft Lot
- Private Yard
HOA Fees
- $153 Monthly HOA Fees
Parking
- 3 Car Attached Garage
Home Design
- Contemporary Architecture
- Brick Exterior Construction
- Slab Foundation
- Composition Roof
- Stone Siding
- Stucco
Interior Spaces
- 3,347 Sq Ft Home
- 1.5-Story Property
- Ceiling Fan
- 1 Fireplace
- Washer and Electric Dryer Hookup
Kitchen
- Dishwasher
- Disposal
Flooring
- Wood
- Carpet
- Tile
Bedrooms and Bathrooms
- 4 Bedrooms
- 4 Full Bathrooms
Eco-Friendly Details
- Energy-Efficient Thermostat
Pool
- In Ground Pool
- Spa
Schools
- Dripping Springs Elementary School
- Dripping Springs Middle School
- Dripping Springs High School
Utilities
- Central Heating and Cooling System
- Heating System Uses Gas
- Programmable Thermostat
Community Details
- Association fees include clubhouse, common areas, recreation facilities
- Headwaters Association, Phone Number (512) 829-0686
- Built by Dream Finders
- Headwaters At Barton Creek Ph 1 Subdivision
- Electric Vehicle Charging Station
- Greenbelt
Map
Home Values in the Area
Average Home Value in this Area
Tax History
| Year | Tax Paid | Tax Assessment Tax Assessment Total Assessment is a certain percentage of the fair market value that is determined by local assessors to be the total taxable value of land and additions on the property. | Land | Improvement |
|---|---|---|---|---|
| 2025 | $16,374 | $760,180 | $158,420 | $601,760 |
| 2024 | $16,374 | $710,435 | $158,420 | $613,800 |
| 2023 | $15,565 | $645,850 | $158,420 | $686,890 |
| 2022 | $15,298 | $587,136 | $134,250 | $705,520 |
| 2021 | $14,790 | $533,760 | $99,750 | $434,010 |
| 2020 | $13,747 | $508,970 | $99,750 | $409,220 |
| 2019 | $15,401 | $519,910 | $99,750 | $420,160 |
| 2018 | $2,676 | $90,000 | $90,000 | $0 |
| 2017 | $2,242 | $75,000 | $75,000 | $0 |
Property History
| Date | Event | Price | Change | Sq Ft Price |
|---|---|---|---|---|
| 09/25/2025 09/25/25 | Pending | -- | -- | -- |
| 09/15/2025 09/15/25 | Price Changed | $849,000 | -3.0% | $254 / Sq Ft |
| 08/03/2025 08/03/25 | For Sale | $875,000 | +65.1% | $261 / Sq Ft |
| 11/30/2018 11/30/18 | Sold | -- | -- | -- |
| 08/23/2018 08/23/18 | Pending | -- | -- | -- |
| 07/12/2018 07/12/18 | For Sale | $529,937 | -- | $158 / Sq Ft |
Purchase History
| Date | Type | Sale Price | Title Company |
|---|---|---|---|
| Vendors Lien | -- | Independence Title Co |
Mortgage History
| Date | Status | Loan Amount | Loan Type |
|---|---|---|---|
| Open | $453,100 | Purchase Money Mortgage |
About the Listing Agent
Angelica's Other Listings
Source: Houston Association of REALTORS®
MLS Number: 37649098
APN: R148785
- 331 Hazy Hills Loop
- 716 Dayridge Dr
- Cassidy Plan at Cannon Ranch - 45s
- Conroe Plan at Cannon Ranch - 40s
- Granbury Plan at Cannon Ranch - 40s
- Wyatt Plan at Cannon Ranch - 45s
- Ladybird Plan at Cannon Ranch - 40s
- Colton Plan at Cannon Ranch - 45s
- Canyon Plan at Cannon Ranch - 40s
- Brodie Plan at Cannon Ranch - 45s
- Travis Plan at Cannon Ranch - 40s
- Cartwright Plan at Cannon Ranch - 45s
- Georgia Plan at Cannon Ranch - 45s
- McKinney Plan at Cannon Ranch - 40s
- Knox Plan at Cannon Ranch - 45s
- Buchanan Plan at Cannon Ranch - 40s
- Blake Plan at Cannon Ranch - 45s
- Barton Creek Plan at Headwaters - Legacy Collection
- Fitzhugh Plan at Headwaters - Legacy Collection
- Spicewood Plan at Headwaters - Legacy Collection





