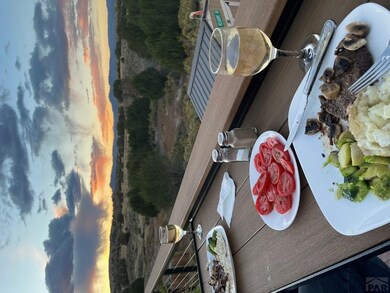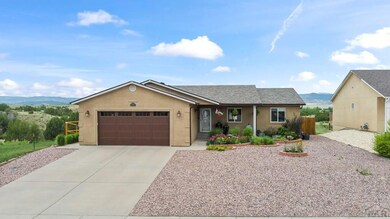
307 High Meadows Dr Florence, CO 81226
Highlights
- Greenhouse
- RV Access or Parking
- Mountain View
- Above Ground Pool
- Bluff on Lot
- Deck
About This Home
As of January 2025Commanding Pikes Peak view and awesome sunsets. Home w/walkout basement is the perfect family setup. Four to five bedrooms, living room, large yard, room to entertain. Walk in and be amazed at the cleanliness and perfection. Ash hardwood floors in all the main area. Nice 16" tile with accents. Granite countertops, hickory cabinets with crown molding and a cabinet pantry, glass front cabinets and a buffet. The main level has 3 bedrooms and (2) full baths w marble countertop and enclosures. Nice laundry room w laundry sink. Step out the kitchen door onto a stamped concrete and steel deck. The views are fantastic and can be enjoyed by sitting at the bar on the deck. Peek over and see the bubbling swim spa in the backyard that is included as well as the greenhouse and shed. There are(3) terraced areas with stone accents and landscaped with grass, many gorgeous bushes, lots of flowers (mostly perennials), raised beds with vegetables. There is a cov'd patio under the deck which is so private and peaceful. Privacy fence in backyard. The basement has a family room, an office or 5th bedroom, and a 3/4 bath that is a one of a kind with walk in shower constructed with glass blocks, granite top w/ raised bowl sink, and heated partial floor and heat lamp. There is also a partial kitchenette and grow light. COME SEE THIS BEAUTIFUL HOME with more amenities! Seller will look at offers.
Last Agent to Sell the Property
RE/MAX Royal Gorge Brokerage Phone: 7192751234 License #EA40010175 Listed on: 09/27/2024

Last Buyer's Agent
DELLA RIEGER
Coming Home Realty

Home Details
Home Type
- Single Family
Est. Annual Taxes
- $1,887
Year Built
- Built in 2004
Lot Details
- 7,013 Sq Ft Lot
- Lot Dimensions are 70 x 100
- Kennel
- Wood Fence
- Bluff on Lot
- Landscaped with Trees
- Lawn
- Garden
HOA Fees
- $25 Monthly HOA Fees
Parking
- 2 Car Attached Garage
- Garage Door Opener
- RV Access or Parking
Home Design
- Ranch Style House
- Frame Construction
- Composition Roof
- Copper Plumbing
- Stucco
- Lead Paint Disclosure
Interior Spaces
- 2,912 Sq Ft Home
- Ceiling Fan
- Double Pane Windows
- Vinyl Clad Windows
- Window Treatments
- Living Room
- Dining Room
- Mountain Views
- Fire and Smoke Detector
Kitchen
- Gas Oven or Range
- Built-In Microwave
- Dishwasher
- Granite Countertops
Flooring
- Wood
- Tile
Bedrooms and Bathrooms
- 4 Bedrooms
- Walk-In Closet
- 3 Bathrooms
- Walk-in Shower
Laundry
- Laundry on main level
- Dryer
- Washer
Finished Basement
- Basement Fills Entire Space Under The House
- Recreation or Family Area in Basement
Pool
- Above Ground Pool
- Spa
Outdoor Features
- Deck
- Covered patio or porch
- Greenhouse
- Shed
- Outbuilding
- Stoop
Utilities
- Refrigerated Cooling System
- Forced Air Heating System
- Heating System Uses Natural Gas
- Gas Water Heater
- Satellite Dish
- Cable TV Available
Community Details
- Association fees include ground maintenance, recreational facilities, common area maintenance
- Association Phone (719) 429-2558
- West Of Pueblo County Subdivision
Ownership History
Purchase Details
Home Financials for this Owner
Home Financials are based on the most recent Mortgage that was taken out on this home.Purchase Details
Purchase Details
Purchase Details
Home Financials for this Owner
Home Financials are based on the most recent Mortgage that was taken out on this home.Similar Homes in Florence, CO
Home Values in the Area
Average Home Value in this Area
Purchase History
| Date | Type | Sale Price | Title Company |
|---|---|---|---|
| Special Warranty Deed | $499,000 | Coretitle | |
| Quit Claim Deed | -- | None Available | |
| Warranty Deed | $180,000 | Stewart Title | |
| Warranty Deed | $193,900 | None Available |
Mortgage History
| Date | Status | Loan Amount | Loan Type |
|---|---|---|---|
| Previous Owner | $154,960 | New Conventional |
Property History
| Date | Event | Price | Change | Sq Ft Price |
|---|---|---|---|---|
| 01/29/2025 01/29/25 | Sold | $499,000 | -0.2% | $171 / Sq Ft |
| 01/01/2025 01/01/25 | Price Changed | $499,900 | 0.0% | $172 / Sq Ft |
| 12/20/2024 12/20/24 | Price Changed | $499,925 | 0.0% | $172 / Sq Ft |
| 12/15/2024 12/15/24 | Price Changed | $499,950 | -3.8% | $172 / Sq Ft |
| 10/29/2024 10/29/24 | Price Changed | $519,900 | -3.5% | $179 / Sq Ft |
| 09/27/2024 09/27/24 | For Sale | $538,500 | -- | $185 / Sq Ft |
Tax History Compared to Growth
Tax History
| Year | Tax Paid | Tax Assessment Tax Assessment Total Assessment is a certain percentage of the fair market value that is determined by local assessors to be the total taxable value of land and additions on the property. | Land | Improvement |
|---|---|---|---|---|
| 2024 | $1,084 | $24,731 | $0 | $0 |
| 2023 | $1,084 | $20,208 | $0 | $0 |
| 2022 | $1,539 | $19,339 | $0 | $0 |
| 2021 | $1,561 | $19,895 | $0 | $0 |
| 2020 | $1,229 | $18,069 | $0 | $0 |
| 2019 | $1,240 | $18,069 | $0 | $0 |
| 2018 | $986 | $14,521 | $0 | $0 |
| 2017 | $997 | $14,521 | $0 | $0 |
| 2016 | $1,001 | $14,580 | $0 | $0 |
| 2015 | $991 | $14,580 | $0 | $0 |
| 2012 | $1,120 | $15,019 | $2,189 | $12,830 |
Agents Affiliated with this Home
-
MARIAN DIRITO

Seller's Agent in 2025
MARIAN DIRITO
RE/MAX
(719) 275-1234
2 in this area
10 Total Sales
-
D
Buyer's Agent in 2025
DELLA RIEGER
Coming Home Realty
Map
Source: Pueblo Association of REALTORS®
MLS Number: 227947
APN: 000099804398
- 136 High Meadows Dr
- 205 High Meadows Dr
- 207 High Meadows Dr
- 184 High Meadows Dr
- 178 High Meadows Dr
- 163 High Meadows Dr
- 161 High Meadows Dr
- 197 High Meadows Dr
- 194 High Meadows Dr
- 154 High Meadows Dr
- 155 High Meadows Dr
- 1180 County Road 13a
- 901 W 1st St
- 706 Granite St
- 118 Marble St
- 808 W 5th St
- 1112 W 4th St






