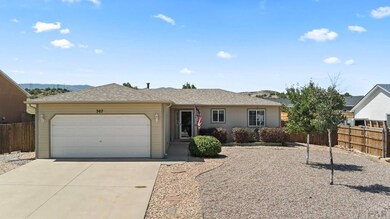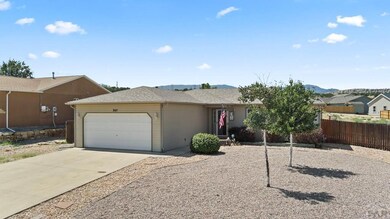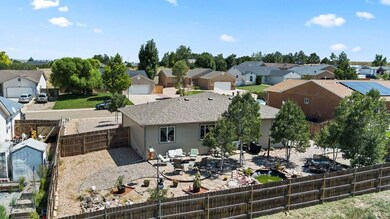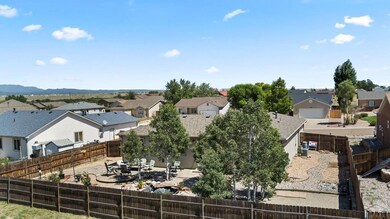
307 High Meadows Way Florence, CO 81226
Highlights
- RV Access or Parking
- Front Porch
- Double Pane Windows
- Ranch Style House
- 2 Car Attached Garage
- Soaking Tub
About This Home
As of October 2024Wonderful three bedroom, two bathroom home in the lovely High Meadows Subdivision. Wood sided ranch style home with a two car attached garage, xeriscaping front yard and partial back yard. Fantastic koi pond with decorative rock surrounding the pond and the comfort sound of a rock waterfall in the pond which is better than taking a "NAP" sit in the serene yard, covered by some mature trees and just LISTEN!! Large side yards for a place to add grass, play yard games or what about a play area for the kids. Privacy fenced back yard ..peace and tranquility. Entering the home there is a combination of tiled floors and carpet living room and bedrooms. This home says "HOME SWEET HOME" WITH THE FIRST STEP IN THE DOOR! Cozy, comfortable, just the type of home that welcomes you and you feel like this has to BECOME YOUR NEW HOUSE! Split bedroom design with a huge master suite. The kitchen has beautiful color combination with a gorgeous tile back splash from countertop to cabinets. Home includes 2 refrigerators, 2 range and 2 microwaves included in the purchase. Most of the interior personal inclusions can be purchased for the home. New roof in 2020. Separate laundry room, extra cabinets included in purchase and are currently used in garage. I can go on and on however it is a clean, great condition, great buy lovely home. Call for your private showing!
Last Agent to Sell the Property
RE/MAX Royal Gorge Brokerage Phone: 7192751234 License #EA40010175 Listed on: 09/27/2024

Last Buyer's Agent
RE/MAX Royal Gorge Brokerage Phone: 7192751234 License #EA40010175 Listed on: 09/27/2024

Home Details
Home Type
- Single Family
Est. Annual Taxes
- $1,200
Year Built
- Built in 2007
Lot Details
- 8,799 Sq Ft Lot
- Lot Dimensions are 80 x 110
- Wood Fence
- Landscaped with Trees
- Garden
HOA Fees
- $25 Monthly HOA Fees
Parking
- 2 Car Attached Garage
- Garage Door Opener
- RV Access or Parking
Home Design
- Ranch Style House
- Frame Construction
- Composition Roof
- Wood Siding
- Copper Plumbing
- Lead Paint Disclosure
Interior Spaces
- 1,225 Sq Ft Home
- Double Pane Windows
- Vinyl Clad Windows
- Window Treatments
- Living Room
- Tile Flooring
- Attic Fan
- Fire and Smoke Detector
Kitchen
- Electric Oven or Range
- Electric Cooktop
- <<builtInMicrowave>>
- Dishwasher
- Disposal
Bedrooms and Bathrooms
- 3 Bedrooms
- Walk-In Closet
- 2 Bathrooms
- Soaking Tub
- Walk-in Shower
Laundry
- Laundry on main level
- Dryer
- Washer
Eco-Friendly Details
- Water-Smart Landscaping
Outdoor Features
- Open Patio
- Front Porch
- Stoop
Utilities
- Refrigerated Cooling System
- Forced Air Heating System
- Heating System Uses Natural Gas
- Cable TV Available
Community Details
- Association fees include recreational facilities, common area maintenance
- Association Phone (719) 429-2558
- West Of Pueblo County Subdivision
Listing and Financial Details
- Exclusions: Antique Rocking chair and small antique side table. Nearly everything else is for sale.
Ownership History
Purchase Details
Purchase Details
Home Financials for this Owner
Home Financials are based on the most recent Mortgage that was taken out on this home.Purchase Details
Home Financials for this Owner
Home Financials are based on the most recent Mortgage that was taken out on this home.Purchase Details
Home Financials for this Owner
Home Financials are based on the most recent Mortgage that was taken out on this home.Purchase Details
Home Financials for this Owner
Home Financials are based on the most recent Mortgage that was taken out on this home.Purchase Details
Home Financials for this Owner
Home Financials are based on the most recent Mortgage that was taken out on this home.Similar Homes in Florence, CO
Home Values in the Area
Average Home Value in this Area
Purchase History
| Date | Type | Sale Price | Title Company |
|---|---|---|---|
| Quit Claim Deed | -- | None Listed On Document | |
| Special Warranty Deed | $326,000 | None Listed On Document | |
| Warranty Deed | $335,000 | Stewart Title | |
| Warranty Deed | $142,900 | Fidelity National Title Ins | |
| Warranty Deed | $128,900 | Empire Title Co Springs Llc | |
| Warranty Deed | $27,300 | Stewart Title |
Mortgage History
| Date | Status | Loan Amount | Loan Type |
|---|---|---|---|
| Previous Owner | $135,000 | New Conventional | |
| Previous Owner | $134,000 | New Conventional | |
| Previous Owner | $145,816 | New Conventional | |
| Previous Owner | $131,993 | VA | |
| Previous Owner | $117,259 | USDA |
Property History
| Date | Event | Price | Change | Sq Ft Price |
|---|---|---|---|---|
| 02/01/2025 02/01/25 | Off Market | $142,900 | -- | -- |
| 10/16/2024 10/16/24 | Sold | $326,000 | -1.2% | $266 / Sq Ft |
| 09/27/2024 09/27/24 | For Sale | $329,900 | -1.5% | $269 / Sq Ft |
| 09/18/2023 09/18/23 | Sold | $335,000 | +3.1% | $280 / Sq Ft |
| 06/26/2023 06/26/23 | Price Changed | $325,000 | -0.6% | $272 / Sq Ft |
| 05/22/2023 05/22/23 | For Sale | $327,000 | +128.8% | $273 / Sq Ft |
| 06/25/2014 06/25/14 | Sold | $142,900 | -4.7% | $119 / Sq Ft |
| 05/26/2014 05/26/14 | Pending | -- | -- | -- |
| 01/30/2014 01/30/14 | For Sale | $149,900 | -- | $125 / Sq Ft |
Tax History Compared to Growth
Tax History
| Year | Tax Paid | Tax Assessment Tax Assessment Total Assessment is a certain percentage of the fair market value that is determined by local assessors to be the total taxable value of land and additions on the property. | Land | Improvement |
|---|---|---|---|---|
| 2024 | $1,219 | $19,716 | $0 | $0 |
| 2023 | $1,219 | $12,802 | $0 | $0 |
| 2022 | $1,033 | $12,978 | $0 | $0 |
| 2021 | $1,048 | $13,352 | $0 | $0 |
| 2020 | $829 | $12,191 | $0 | $0 |
| 2019 | $837 | $12,191 | $0 | $0 |
| 2018 | $683 | $10,060 | $0 | $0 |
| 2017 | $697 | $10,060 | $0 | $0 |
| 2016 | $698 | $10,170 | $0 | $0 |
| 2015 | $692 | $10,170 | $0 | $0 |
| 2012 | $786 | $10,534 | $2,189 | $8,345 |
Agents Affiliated with this Home
-
MARIAN DIRITO

Seller's Agent in 2024
MARIAN DIRITO
RE/MAX
(719) 275-1234
14 in this area
80 Total Sales
-
KATHRYN PATTERSON

Seller's Agent in 2023
KATHRYN PATTERSON
BHHS Rocky Mountain, REALTORS
(719) 290-3546
6 in this area
26 Total Sales
-
O
Buyer's Agent in 2023
Outside Sales Agent Outside Sales Agent
Outside Sales Office
Map
Source: Pueblo Association of REALTORS®
MLS Number: 227948
APN: 000099804337
- 136 High Meadows Dr
- 205 High Meadows Dr
- 197 High Meadows Dr
- 160 High Meadows Dr
- 207 High Meadows Dr
- 184 High Meadows Dr
- 178 High Meadows Dr
- 163 High Meadows Dr
- 161 High Meadows Dr
- 194 High Meadows Dr
- 154 High Meadows Dr
- 155 High Meadows Dr
- 1180 County Road 13a
- 901 W 1st St
- 706 Granite St
- 118 Marble St
- 808 W 5th St






