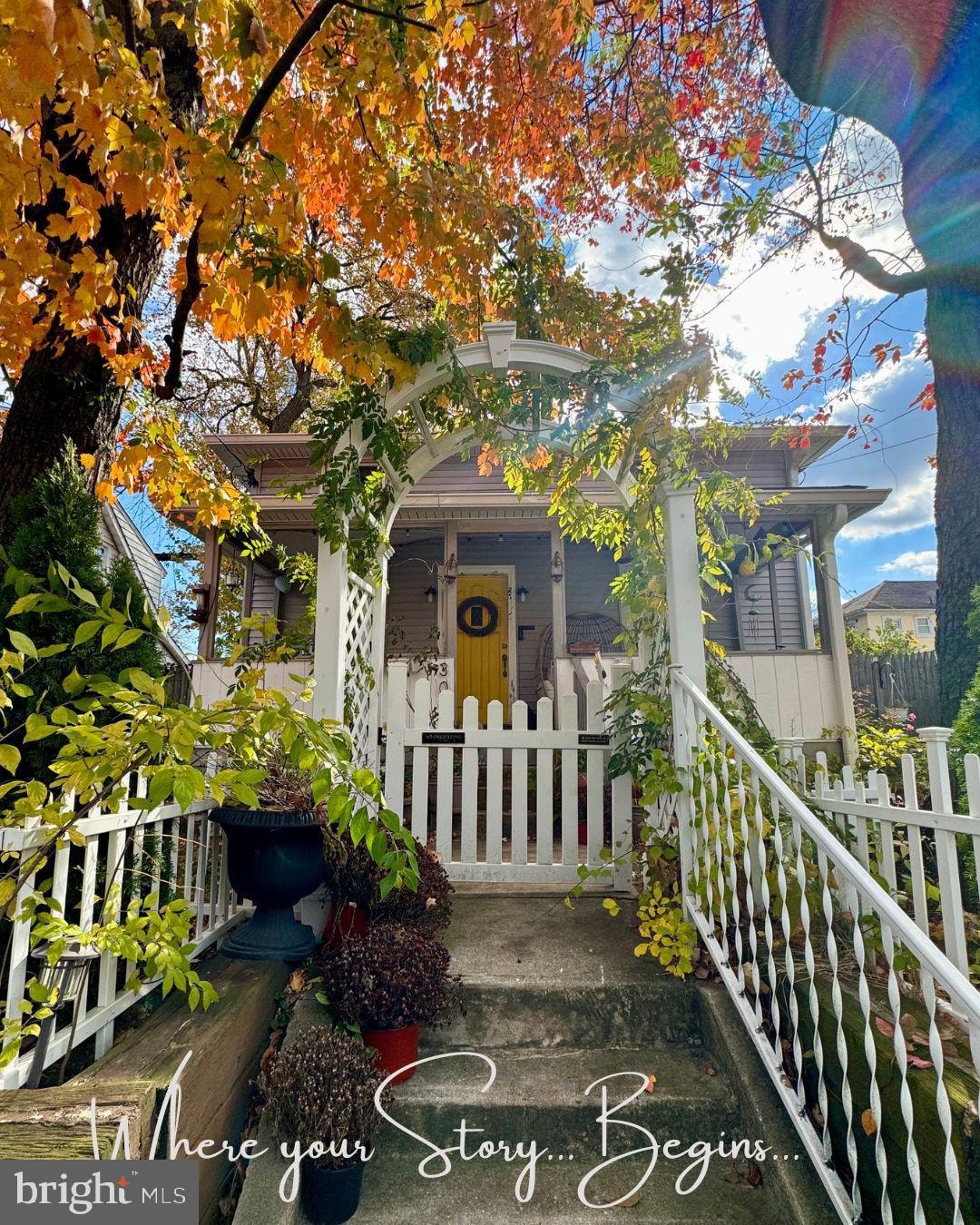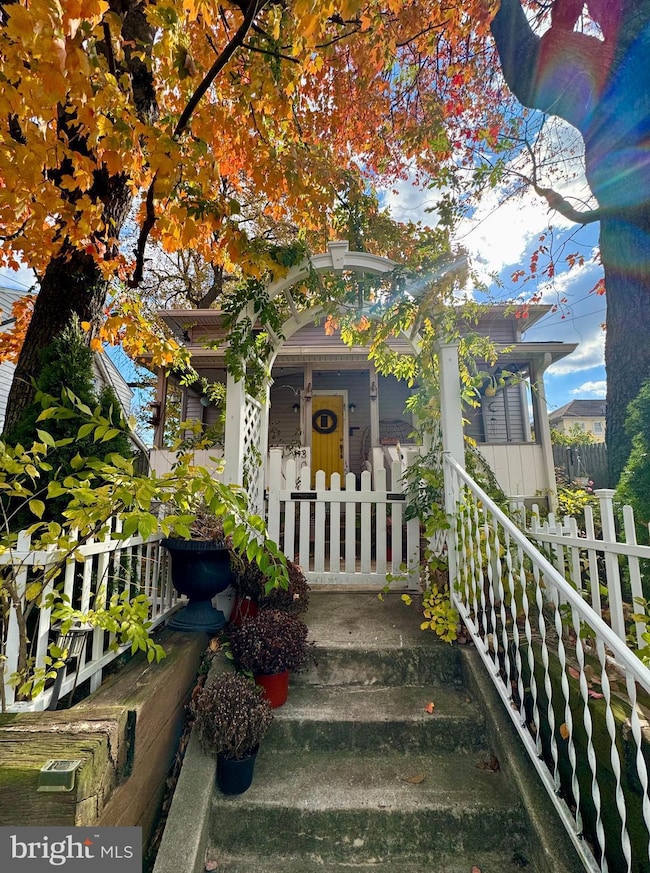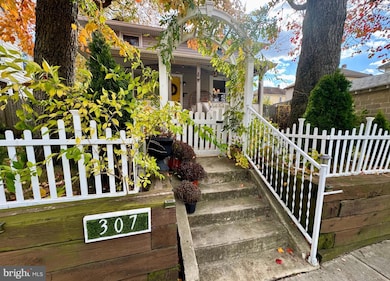307 Johnson Ave Upper Chichester, PA 19061
Upper Chichester Township NeighborhoodEstimated payment $1,735/month
Highlights
- Cape Cod Architecture
- Picket Fence
- Built-In Features
- No HOA
- Porch
- Living Room
About This Home
* * * Professional Photos will be Posted this Weekend * * * Welcome to this charming Upper Chichester gem! It is a storybook home wrapped in character, warmth, and that classic white-picket-fence appeal. Step through the arbor and onto the inviting front porch, the perfect spot for morning coffee, evening chats, or simply soaking in the view of the vibrant surrounding trees. Inside, the home offers a comfortable layout with thoughtful touches throughout, including custom-built living room built-ins that add both style and function. The eat-in kitchen with peninsula features excellent counter space, plentiful cabinetry, and a layout ideal for cooking, gathering, and everyday living. A convenient first-floor powder room is tucked nearby. Just beyond the kitchen, you’ll find an additional bonus room that can flex to whatever you need most a bedroom, mudroom, office, play space, or creative studio , This diverse flex room leads directly to the backyard. Upstairs, the bedrooms provide cozy retreats with plenty of space to unwind. A full basement offers excellent storage and houses the laundry area. Outside, the backyard is truly special. Enjoy a charming mix of stone and concrete patio space along with a deep grassy area that’s perfect for gardening, pets, play, or outdoor entertaining. An easement behind the home allows for private off-street parking right in your own backyard, complete with a concrete slab that can accommodate two vehicles. With its inviting personality, practical features, flexible spaces, and unbeatable setting in Upper Chichester, this home is ready to begin its next chapter. Don’t miss your chance to make it yours!
Listing Agent
(610) 822-3356 nova@pointeeliteliving.com Crown Homes Real Estate License #5012959 Listed on: 11/24/2025
Co-Listing Agent
(267) 629-1516 oreyann.hills@yahoo.com Crown Homes Real Estate License #RS365886
Open House Schedule
-
Saturday, December 06, 202510:00 am to 12:00 pm12/6/2025 10:00:00 AM +00:0012/6/2025 12:00:00 PM +00:00Add to Calendar
Home Details
Home Type
- Single Family
Est. Annual Taxes
- $3,752
Year Built
- Built in 1925 | Remodeled in 2016
Lot Details
- 6,534 Sq Ft Lot
- Lot Dimensions are 50.00 x 128.00
- Picket Fence
- Privacy Fence
- Wood Fence
- Decorative Fence
- Aluminum or Metal Fence
- Level Lot
- Back Yard
Home Design
- Cape Cod Architecture
- Shingle Roof
- Aluminum Siding
- Vinyl Siding
Interior Spaces
- 1,300 Sq Ft Home
- Property has 1.5 Levels
- Built-In Features
- Ceiling Fan
- Living Room
- Combination Kitchen and Dining Room
- Unfinished Basement
- Laundry in Basement
Kitchen
- Gas Oven or Range
- Built-In Microwave
- Dishwasher
- Disposal
Flooring
- Carpet
- Ceramic Tile
Bedrooms and Bathrooms
Laundry
- Dryer
- Washer
Parking
- 4 Parking Spaces
- 2 Driveway Spaces
- Fenced Parking
Outdoor Features
- Outbuilding
- Porch
Schools
- Chichester Senior High School
Utilities
- Forced Air Heating and Cooling System
- 100 Amp Service
- Natural Gas Water Heater
Community Details
- No Home Owners Association
- Linwood Terr Subdivision
Listing and Financial Details
- Coming Soon on 12/5/25
- Tax Lot 163-000
- Assessor Parcel Number 09-00-01605-00
Map
Home Values in the Area
Average Home Value in this Area
Tax History
| Year | Tax Paid | Tax Assessment Tax Assessment Total Assessment is a certain percentage of the fair market value that is determined by local assessors to be the total taxable value of land and additions on the property. | Land | Improvement |
|---|---|---|---|---|
| 2025 | $3,866 | $116,370 | $33,570 | $82,800 |
| 2024 | $3,866 | $116,370 | $33,570 | $82,800 |
| 2023 | $3,742 | $116,370 | $33,570 | $82,800 |
| 2022 | $3,651 | $116,370 | $33,570 | $82,800 |
| 2021 | $5,445 | $116,370 | $33,570 | $82,800 |
| 2020 | $4,449 | $88,250 | $25,680 | $62,570 |
| 2019 | $4,449 | $88,250 | $25,680 | $62,570 |
| 2018 | $4,462 | $88,250 | $0 | $0 |
| 2017 | $4,427 | $88,250 | $0 | $0 |
| 2016 | $494 | $88,250 | $0 | $0 |
| 2015 | $494 | $88,250 | $0 | $0 |
| 2014 | $484 | $88,250 | $0 | $0 |
Property History
| Date | Event | Price | List to Sale | Price per Sq Ft | Prior Sale |
|---|---|---|---|---|---|
| 07/28/2020 07/28/20 | Sold | $129,900 | 0.0% | $64 / Sq Ft | View Prior Sale |
| 06/15/2020 06/15/20 | Pending | -- | -- | -- | |
| 06/05/2020 06/05/20 | For Sale | $129,900 | 0.0% | $64 / Sq Ft | |
| 12/23/2017 12/23/17 | Rented | $1,500 | 0.0% | -- | |
| 12/21/2017 12/21/17 | Under Contract | -- | -- | -- | |
| 11/28/2017 11/28/17 | For Rent | $1,500 | 0.0% | -- | |
| 06/07/2016 06/07/16 | Sold | $35,000 | -33.8% | $17 / Sq Ft | View Prior Sale |
| 05/04/2016 05/04/16 | Pending | -- | -- | -- | |
| 10/29/2015 10/29/15 | For Sale | $52,900 | -- | $26 / Sq Ft |
Purchase History
| Date | Type | Sale Price | Title Company |
|---|---|---|---|
| Deed | $129,900 | Professional Land Svcs Llc | |
| Deed | $35,000 | None Available | |
| Deed | $5,200 | -- |
Mortgage History
| Date | Status | Loan Amount | Loan Type |
|---|---|---|---|
| Open | $123,157 | New Conventional |
Source: Bright MLS
MLS Number: PADE2103402
APN: 09-00-01605-00
- 632 Taylor Ave
- 126 Fronefield Ave
- 1548 Webber Dr
- 122 E Ridge Rd Unit A2
- 15 W 10th St Unit B
- 3360 Chichester Ave
- 1118 Sterling Ave
- 309 Green St Unit A
- 1300 Renshaw Rd
- 105 Hickman Rd
- 1414 Brayden Dr
- 3131 Meetinghouse Rd
- 7120 Society Dr
- 1127 Ward St
- 4016 Society Dr
- 4026 Society Dr Unit 4026
- 719 Mill St
- 749 Montclair Dr
- 2721 W 3rd St Unit 1F
- 700 Cherry Tree Rd



