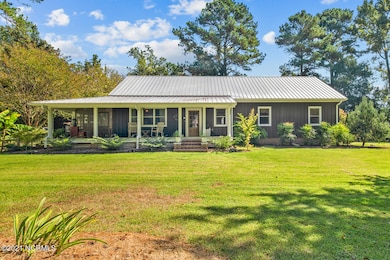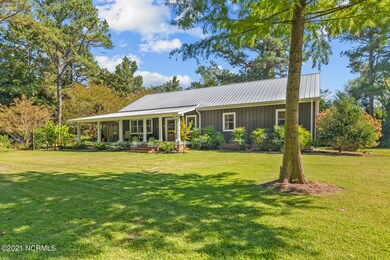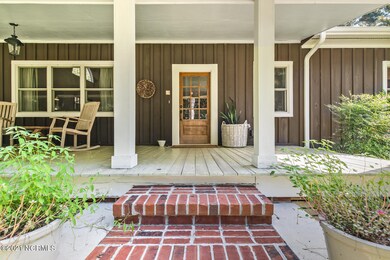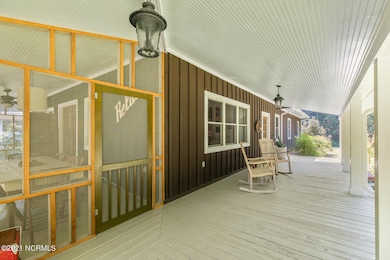
307 Kennedy Rd Beulaville, NC 28518
Estimated Value: $254,000 - $630,000
Highlights
- 4.24 Acre Lot
- No HOA
- Formal Dining Room
- Wood Flooring
- Covered patio or porch
- Separate Outdoor Workshop
About This Home
As of February 2022STOP...RIGHT....NOW!!! You don't want to miss this! This custom-built, spacious home sits on 4.24 acres of nothing but serenity, seclusion, and all of the good vibes! This home offers the country living that you've been looking for with a short and easy commute into town. The long private driveway and large front porch makes such a statement and offers you a warm welcome upon arrival. When you walk in the front door of this home you will see the large open floor plan with a living room and dining combo. The kitchen offers a unique custom cabinetry, stainless steel appliances including a gas stove, plenty of counter space, along with a spacious pantry for extra storage. This home features original hard wood flooring, newly renovated bathrooms and laundry room, fresh paint, 3 separate porches and an oversized master.Leading outside of the living room you will find another porch completely screened in with an overhead fan and included refrigerator perfect for sitting out and enjoying the peacefulness of country living.This property also features custom built pathways that takes you from the house to the 2-sided detached garage. This space is perfect for family events, entertaining, workshop, or for just hanging out with friends.You can't forget the detached garage/gym/shop perfect for so many things. This building has its very own bedroom with a full bathroom, walk in closet space, and it can be used as a kitchen as it has been plumbed for an additional kitchen with a tankless water heater installed for this suite. The playground, soccer nets, and storage shed are included! Up top is a ZIP-LINE that takes you across the property!! You must see this in person to truly appreciate the upgraded features and all that it has to offer! This is truly a one of a kind!Call me to schedule your private tour today while it's still available!!
Last Agent to Sell the Property
RE/MAX Elite Realty Group License #321784 Listed on: 10/04/2021

Home Details
Home Type
- Single Family
Est. Annual Taxes
- $1,418
Year Built
- Built in 2003
Lot Details
- 4.24 Acre Lot
- Lot Dimensions are 626x53x570x652
Home Design
- Wood Frame Construction
- Metal Roof
- Wood Siding
- Stick Built Home
Interior Spaces
- 2,054 Sq Ft Home
- 1-Story Property
- Ceiling Fan
- Blinds
- Formal Dining Room
- Wood Flooring
- Crawl Space
- Pull Down Stairs to Attic
Kitchen
- Gas Oven
- Dishwasher
Bedrooms and Bathrooms
- 3 Bedrooms
- Walk-In Closet
- Walk-in Shower
Laundry
- Laundry Room
- Dryer
- Washer
Parking
- 1 Detached Carport Space
- Unpaved Parking
Outdoor Features
- Covered patio or porch
- Separate Outdoor Workshop
- Outdoor Storage
Utilities
- Central Air
- Heat Pump System
- Propane
- Fuel Tank
Community Details
- No Home Owners Association
Listing and Financial Details
- Assessor Parcel Number 072112
Ownership History
Purchase Details
Purchase Details
Purchase Details
Similar Homes in Beulaville, NC
Home Values in the Area
Average Home Value in this Area
Purchase History
| Date | Buyer | Sale Price | Title Company |
|---|---|---|---|
| Dennis R Scott North Carolina Revocable Livin | -- | None Listed On Document | |
| Dutton Jonathan | -- | None Available | |
| Blizzard David D | $21,000 | -- |
Mortgage History
| Date | Status | Borrower | Loan Amount |
|---|---|---|---|
| Previous Owner | Blizzard David D | $100,000 | |
| Previous Owner | Blizzard David | $30,000 |
Property History
| Date | Event | Price | Change | Sq Ft Price |
|---|---|---|---|---|
| 02/11/2022 02/11/22 | Sold | $510,000 | +2.0% | $248 / Sq Ft |
| 12/13/2021 12/13/21 | Pending | -- | -- | -- |
| 10/04/2021 10/04/21 | For Sale | $500,000 | -- | $243 / Sq Ft |
Tax History Compared to Growth
Tax History
| Year | Tax Paid | Tax Assessment Tax Assessment Total Assessment is a certain percentage of the fair market value that is determined by local assessors to be the total taxable value of land and additions on the property. | Land | Improvement |
|---|---|---|---|---|
| 2024 | $1,496 | $203,600 | $45,300 | $158,300 |
| 2023 | $1,496 | $203,600 | $45,300 | $158,300 |
| 2022 | $1,467 | $203,600 | $45,300 | $158,300 |
| 2021 | $1,500 | $203,600 | $45,300 | $158,300 |
| 2020 | $1,496 | $203,600 | $45,300 | $158,300 |
| 2019 | $1,459 | $203,600 | $45,300 | $158,300 |
| 2018 | $1,459 | $203,600 | $45,300 | $158,300 |
| 2016 | $1,398 | $191,100 | $43,700 | $147,400 |
| 2013 | $1,352 | $191,100 | $43,700 | $147,400 |
Agents Affiliated with this Home
-
Eyzhane Williams

Seller's Agent in 2022
Eyzhane Williams
RE/MAX
(910) 554-7350
1 in this area
63 Total Sales
-
Tamala Wallace
T
Buyer's Agent in 2022
Tamala Wallace
Wallace Realty Services
1 in this area
47 Total Sales
Map
Source: Hive MLS
MLS Number: 100293517
APN: 07-2112
- 510 Orchard Creek Dr
- 608 E Stanford St
- 162 Deer Run Ln
- 155 N Carolina 111
- 109 Grace Park
- 476 Sandlin Rd
- 3867 E Nc 24 Hwy
- 188 Johnny Whaley Rd
- 285 Lester Houston Rd
- 213 Mutt Griffin Rd
- 139 Floyd Kennedy Rd
- 28ac Mutt Griffin
- 886 Lyman Rd
- 223 Wagon Ford Rd
- 1701 S Nc 41 and 111 Hwy
- 4148 N Carolina 24
- 1281 Old Chinquapin Rd
- 582 Durwood Evans Rd
- 125 Plina Ln
- 0 Tbd Wagon Ford Rd Unit LotWP001
- 307 Kennedy Rd
- 224 Old Chinquapin Rd
- 234 Old Chinquapin Rd
- 214 Old Chinquapin Rd
- 210 Old Chinquapin Rd
- 410 E Broad St
- 406 E Broad St
- 244 Old Chinquapin Rd
- 231 Old Chinquapin Rd
- 211 Gresham Ln
- 314 E Broad St
- 241 Old Chinquapin Rd
- 415 E Broad St
- 403 E Broad St
- 409 E Broad St
- 254 Old Chinquapin Rd
- 212 Gresham Ln
- 260 Old Chinquapin Rd
- 304 E Broad St
- 251 Old Chinquapin Rd






