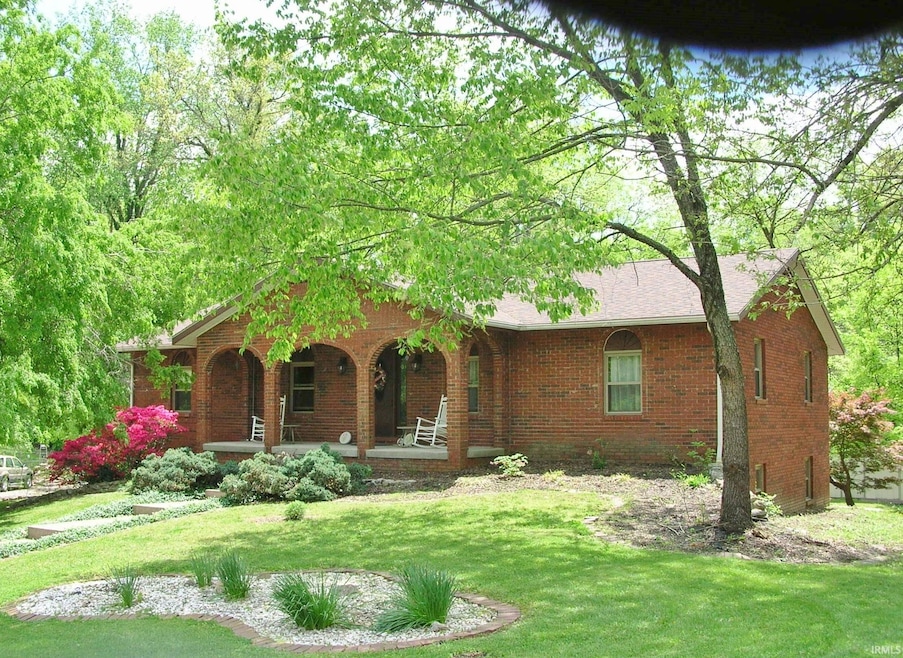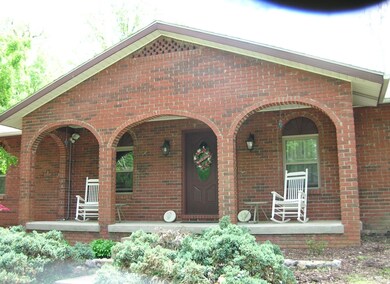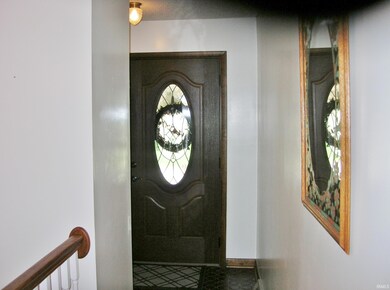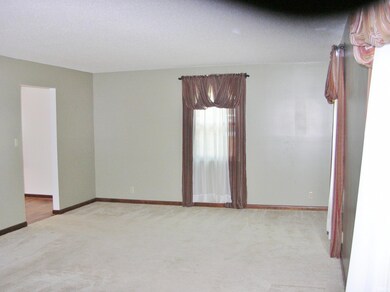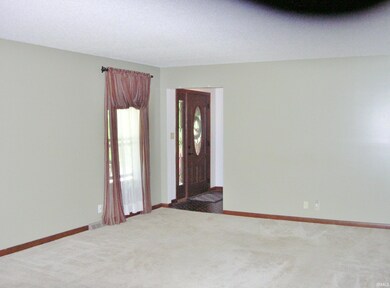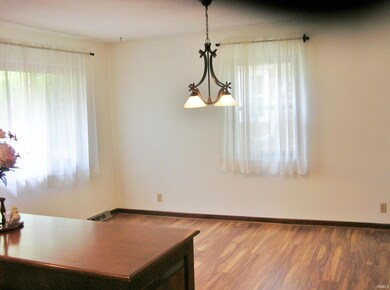
307 Ladonna Blvd Evansville, IN 47711
Highland NeighborhoodHighlights
- Primary Bedroom Suite
- Partially Wooded Lot
- Utility Room in Garage
- Ranch Style House
- Wood Flooring
- Cul-De-Sac
About This Home
As of June 2025RARE NORTHSIDE FIND...RANCH WITH FINISHED WALK-OUT BASEMENT...Located on a Quiet & Safe Cul-De Sac Setting...Living Room + Dining Room with New Flooring...Absolutely Huge Family Room (29' x 21') with Brick Wall Fireplace and Lots of Fehrenbacher Built-In Cabinetry Including Desk Area...There is a Large Main Level Bedroom Suite...Kitchen Features Lot of Fehrenbacher Cabinets and Newer Appliances All Included...There is a Large New Deck (14' x 12'')...There is a Large Garden Barn (18' x 15')...The Oversized Garage (29' x 24') has Lots of Built-In Storage Areas ...The Roof is Brand New and the HVAC System is Only 4-Years Old...A 2-10 Supreme Home Warranty is Also in Place...This Home is Ready for You...Don't Miss Seeing this One!!
Last Agent to Sell the Property
F.C. TUCKER EMGE Brokerage Phone: 812-453-5852 Listed on: 04/26/2025

Home Details
Home Type
- Single Family
Est. Annual Taxes
- $3,397
Year Built
- Built in 1975
Lot Details
- 0.34 Acre Lot
- Lot Dimensions are 110 x 135
- Cul-De-Sac
- Landscaped
- Sloped Lot
- Partially Wooded Lot
Parking
- 2.5 Car Garage
- Basement Garage
- Garage Door Opener
- Driveway
- Off-Street Parking
Home Design
- Ranch Style House
- Brick Exterior Construction
- Composite Building Materials
Interior Spaces
- Built-in Bookshelves
- Built-In Features
- Ceiling Fan
- Gas Log Fireplace
- Entrance Foyer
- Utility Room in Garage
- Fire and Smoke Detector
Kitchen
- Breakfast Bar
- Kitchen Island
- Disposal
Flooring
- Wood
- Carpet
- Laminate
- Tile
Bedrooms and Bathrooms
- 3 Bedrooms
- Primary Bedroom Suite
- Walk-In Closet
- Double Vanity
- Bathtub with Shower
- Separate Shower
Finished Basement
- Basement Fills Entire Space Under The House
- Block Basement Construction
- 1 Bathroom in Basement
Schools
- Highland Elementary School
- Thompkins Middle School
- Central High School
Utilities
- Forced Air Heating and Cooling System
- High-Efficiency Furnace
- Heating System Uses Gas
- Cable TV Available
Additional Features
- Patio
- Suburban Location
Community Details
- Shady Hills Subdivision
Listing and Financial Details
- Home warranty included in the sale of the property
- Assessor Parcel Number 82-04-32-002-416.024-019
Ownership History
Purchase Details
Home Financials for this Owner
Home Financials are based on the most recent Mortgage that was taken out on this home.Similar Homes in Evansville, IN
Home Values in the Area
Average Home Value in this Area
Purchase History
| Date | Type | Sale Price | Title Company |
|---|---|---|---|
| Warranty Deed | -- | None Available |
Mortgage History
| Date | Status | Loan Amount | Loan Type |
|---|---|---|---|
| Open | $89,000 | New Conventional | |
| Previous Owner | $209,000 | New Conventional |
Property History
| Date | Event | Price | Change | Sq Ft Price |
|---|---|---|---|---|
| 06/06/2025 06/06/25 | Sold | $275,000 | -11.3% | $109 / Sq Ft |
| 05/20/2025 05/20/25 | Pending | -- | -- | -- |
| 04/26/2025 04/26/25 | For Sale | $309,900 | +40.9% | $122 / Sq Ft |
| 08/20/2019 08/20/19 | Sold | $220,000 | +2.3% | $87 / Sq Ft |
| 07/05/2019 07/05/19 | Pending | -- | -- | -- |
| 07/01/2019 07/01/19 | For Sale | $215,000 | -- | $85 / Sq Ft |
Tax History Compared to Growth
Tax History
| Year | Tax Paid | Tax Assessment Tax Assessment Total Assessment is a certain percentage of the fair market value that is determined by local assessors to be the total taxable value of land and additions on the property. | Land | Improvement |
|---|---|---|---|---|
| 2024 | $3,397 | $313,300 | $29,800 | $283,500 |
| 2023 | $3,184 | $302,700 | $29,800 | $272,900 |
| 2022 | $3,326 | $304,100 | $29,800 | $274,300 |
| 2021 | $2,551 | $229,700 | $29,800 | $199,900 |
| 2020 | $2,531 | $235,400 | $29,800 | $205,600 |
| 2019 | $1,837 | $185,100 | $29,800 | $155,300 |
| 2018 | $1,818 | $185,100 | $29,800 | $155,300 |
| 2017 | $1,775 | $182,700 | $29,800 | $152,900 |
| 2016 | $1,728 | $182,800 | $29,800 | $153,000 |
| 2014 | $1,716 | $182,900 | $29,800 | $153,100 |
| 2013 | -- | $159,200 | $29,800 | $129,400 |
Agents Affiliated with this Home
-
Mike Enlow

Seller's Agent in 2025
Mike Enlow
F.C. TUCKER EMGE
(812) 453-5852
6 in this area
136 Total Sales
-
Ann Enlow

Seller Co-Listing Agent in 2025
Ann Enlow
F.C. TUCKER EMGE
(812) 457-3850
3 in this area
75 Total Sales
-
Stacy Stevens

Buyer's Agent in 2025
Stacy Stevens
Landmark Realty & Development, Inc
(812) 305-5594
4 in this area
182 Total Sales
-
Mitch Schulz

Seller's Agent in 2019
Mitch Schulz
Weichert Realtors-The Schulz Group
(812) 499-6617
5 in this area
342 Total Sales
Map
Source: Indiana Regional MLS
MLS Number: 202514792
APN: 82-04-32-002-416.024-019
- 6312 Petersburg Rd
- 435 Mannington Ct
- 379 Pleasant View Dr
- 2037 Briar Ct Unit 2
- 712 Senate Ave
- 764 Senate Ave
- 794 Senate Ave
- 620 Bob Court Dr
- 6909 Southport Dr
- 300 Springhaven Dr
- 113 W Berkeley Ave
- 121 W Berkeley Ave
- 31 W Sunrise Dr
- 7235 Forest Green
- 600 Riecken Dr
- 5350 Cameo Dr
- 412 Strawberry Hill Rd
- 5505 Cameo Dr
- 916 Rueger Dr
- 7811 Meadowview Dr
