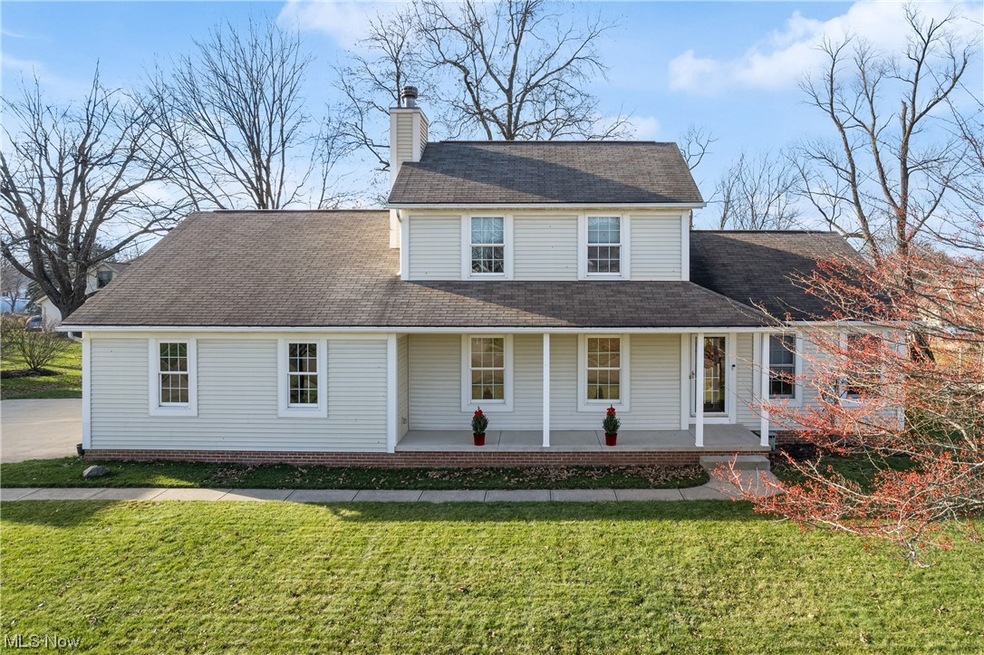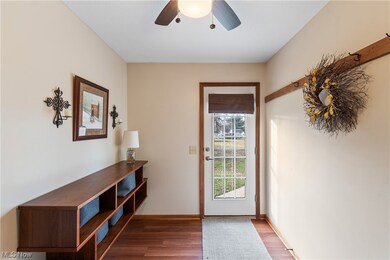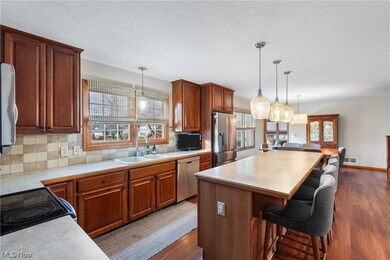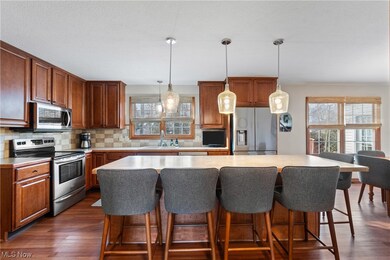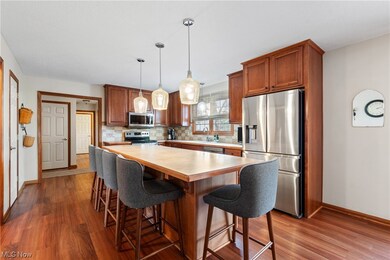
307 Lisa Ave SW Hartville, OH 44632
Estimated Value: $329,000 - $400,472
Highlights
- Colonial Architecture
- No HOA
- Patio
- Lake Middle/High School Rated A-
- Front Porch
- Forced Air Heating and Cooling System
About This Home
As of January 2024Awesome location for this 4 bedroom, 3.5 bath colonial in the top rated Lake Local School District. Located in the Cornerstone Allotment close to schools, Hartville Kitchen, Hardware and Marketplace. This one is owned by the original owners and has so much to offer at this price. As you walk in from the garage you will notice the large mud room, updated 1/2 bath and first floor laundry room. Off the mud room is a large 28 x 13 kitchen with 9 ft Island and 5 stools, great for entertaining. Master bedroom is located on the first floor and has full master bath with double sinks, walk in closet, soaking tub and separate shower. Back covered deck was finished off to add more square footage and currently is used as a t.v. room. Large living room with fireplace. Upstairs offers 2 more bedrooms, full bath plus a 21 x 10 bonus room or large storage closet. Basement is finished offering 4th bedroom, full bath with tiled walk in shower, rec room and kitchenette area with microwave and fridge. Two ways to access basement with separate entrance from basement into garage. Some updates include laminate floors throughout, A/C 2020 and HWT 2023. Cornerstone Allotment offers sidewalks, lighted streets and a 2 acre common area for the allotment. Walking distance to the YMCA, High School and stadium. At this price, this one will make a great house to call HOME!
Last Agent to Sell the Property
RE/MAX Crossroads Properties License #2001010127 Listed on: 12/15/2023

Home Details
Home Type
- Single Family
Est. Annual Taxes
- $3,632
Year Built
- Built in 2003
Lot Details
- 0.34 Acre Lot
- East Facing Home
Parking
- 2 Car Garage
- Driveway
Home Design
- Colonial Architecture
- Block Foundation
- Asphalt Roof
- Vinyl Siding
Interior Spaces
- 2-Story Property
- Self Contained Fireplace Unit Or Insert
Kitchen
- Range
- Microwave
- Dishwasher
Bedrooms and Bathrooms
- 4 Bedrooms | 1 Main Level Bedroom
- 3.5 Bathrooms
Laundry
- Dryer
- Washer
Partially Finished Basement
- Basement Fills Entire Space Under The House
- Sump Pump
Outdoor Features
- Patio
- Front Porch
Utilities
- Forced Air Heating and Cooling System
- Heating System Uses Gas
- Water Softener
Community Details
- No Home Owners Association
- Cornerstone Allotment Ph 03 Subdivision
Listing and Financial Details
- Assessor Parcel Number 02313489
Ownership History
Purchase Details
Home Financials for this Owner
Home Financials are based on the most recent Mortgage that was taken out on this home.Purchase Details
Home Financials for this Owner
Home Financials are based on the most recent Mortgage that was taken out on this home.Similar Homes in the area
Home Values in the Area
Average Home Value in this Area
Purchase History
| Date | Buyer | Sale Price | Title Company |
|---|---|---|---|
| Gerstenslager Christin M | $335,000 | Ohio Real Title | |
| Tessmer David G | $47,900 | -- |
Mortgage History
| Date | Status | Borrower | Loan Amount |
|---|---|---|---|
| Open | Gerstenslager Christin M | $318,250 | |
| Previous Owner | Tessmer Renee L | $147,000 | |
| Previous Owner | Tessmer David G | $50,000 | |
| Previous Owner | Tessmer David G | $156,000 | |
| Previous Owner | Tessmer David G | $39,000 | |
| Previous Owner | Tessmer David G | $159,000 |
Property History
| Date | Event | Price | Change | Sq Ft Price |
|---|---|---|---|---|
| 01/16/2024 01/16/24 | Sold | $335,000 | +1.5% | $114 / Sq Ft |
| 12/19/2023 12/19/23 | Pending | -- | -- | -- |
| 12/15/2023 12/15/23 | For Sale | $329,900 | -- | $112 / Sq Ft |
Tax History Compared to Growth
Tax History
| Year | Tax Paid | Tax Assessment Tax Assessment Total Assessment is a certain percentage of the fair market value that is determined by local assessors to be the total taxable value of land and additions on the property. | Land | Improvement |
|---|---|---|---|---|
| 2024 | -- | $117,260 | $34,550 | $82,710 |
| 2023 | $3,618 | $82,390 | $23,520 | $58,870 |
| 2022 | $3,632 | $82,390 | $23,520 | $58,870 |
| 2021 | $3,678 | $82,390 | $23,520 | $58,870 |
| 2020 | $3,630 | $71,370 | $20,790 | $50,580 |
| 2019 | $3,595 | $71,370 | $20,790 | $50,580 |
| 2018 | $3,524 | $71,370 | $20,790 | $50,580 |
| 2017 | $3,944 | $73,470 | $17,360 | $56,110 |
| 2016 | $3,955 | $73,470 | $17,360 | $56,110 |
| 2015 | $3,951 | $73,470 | $17,360 | $56,110 |
| 2014 | $1,224 | $61,600 | $14,560 | $47,040 |
| 2013 | $1,612 | $61,600 | $14,560 | $47,040 |
Agents Affiliated with this Home
-
Wesley Yania

Seller's Agent in 2024
Wesley Yania
RE/MAX Crossroads
(330) 280-2652
224 Total Sales
-
Reed Havel

Buyer's Agent in 2024
Reed Havel
RE/MAX
(330) 612-8060
126 Total Sales
-

Buyer Co-Listing Agent in 2024
Lucien Pruszynski
Deleted Agent
(330) 785-8550
Map
Source: MLS Now
MLS Number: 5007246
APN: 02313489
- 11965 King Church Ave NW
- 1155 Chaparrel Rd SW
- 1101 Woodland St SW
- 1481 Limonis St NW
- 12521 Gwen Whisler Dr NW
- 1578 Thames Trail NW Unit 4B
- 482 Meadow Trail SW
- 478 Meadow Trail SW
- 794 Fair Vista Cir SW
- Unit 9 Meadow Trail SW Unit 9
- 510 Meadow Cir SW Unit 11
- 715 W Maple St
- 608 Lynnview St SW
- 505 Woodside St SW
- 1735 Andrews St NE
- 13089 Prince Georges Ave NW
- 2085 Lake Center St NW
- 0 Ohio 43
- 225 Seneca Trail SW
- 132 Washington St E
- 307 Lisa Ave SW
- 295 Lisa Ave SW
- 317 Lisa Ave SW
- 1009 Meandering Creek St NW
- 308 Lisa Ave SW
- 1502 Cornerstone St SW
- 316 Lisa Ave SW
- 1512 Cornerstone St SW
- 300 Lisa Ave SW
- 1025 Meandering Creek St NW
- 333 Lisa Ave SW
- 1522 Cornerstone St SW
- 292 Lisa Ave SW
- 1482 Cornerstone St SW
- 980 Meandering Creek St SW
- 1530 Cornerstone St SW
- 1012 Meandering Creek St NW
- 1047 Meandering Creek St NW
- 311 Adelaide Ave SW
- 1472 Cornerstone St SW
