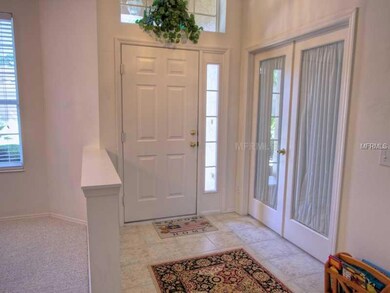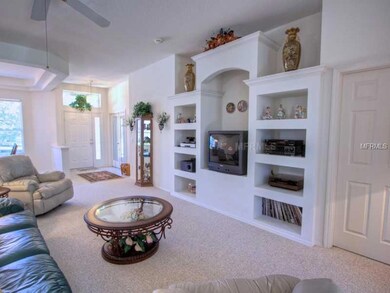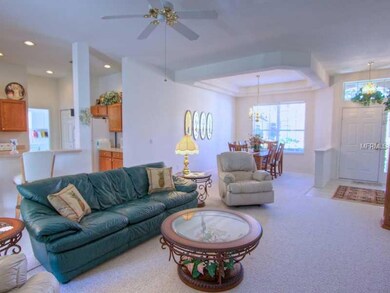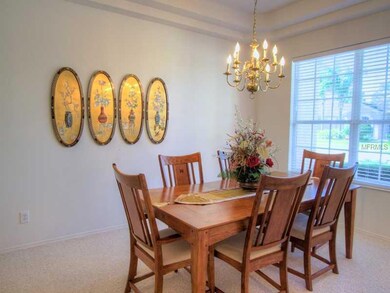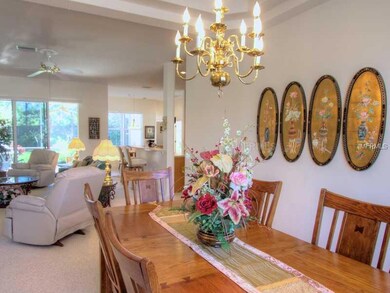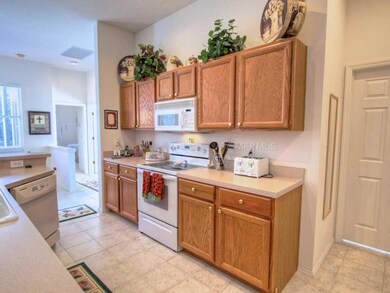
307 Londonderry Dr Sarasota, FL 34240
Highlights
- Gated Community
- Open Floorplan
- Main Floor Primary Bedroom
- Tatum Ridge Elementary School Rated A-
- Contemporary Architecture
- Park or Greenbelt View
About This Home
As of August 2018Legends of Tatum Ridge. Move right into this immaculate great room designed home. You will enjoy privacy and serenity from the screened enclosed lanai overlooking green space and a pond view. Featuring 3 spacious bedrooms with split bedroom plan, volume and tray ceilings, family room with built in entertainment center, eat in kitchen with dinette, formal dining room, separate den/office and 2 car garage. This home has been meticulously maintained by original owners. Tatum Ridge is a gated, maintenance free community adjacent to the public Tatum Ridge golf course. The quiet neighborhood has a country feel yet just minutes to downtown and the beaches. Low maintenance fee covers: mowing, mulching, bush trimming and irrigation.
Last Agent to Sell the Property
Janice Bradley
License #0602248 Listed on: 02/12/2013
Home Details
Home Type
- Single Family
Est. Annual Taxes
- $2,181
Year Built
- Built in 2000
Lot Details
- 7,767 Sq Ft Lot
- Northwest Facing Home
- Property is zoned RE1
HOA Fees
- $195 Monthly HOA Fees
Parking
- 2 Car Attached Garage
Home Design
- Contemporary Architecture
- Slab Foundation
- Shingle Roof
- Block Exterior
- Stucco
Interior Spaces
- 1,972 Sq Ft Home
- Open Floorplan
- Tray Ceiling
- High Ceiling
- Ceiling Fan
- Blinds
- Great Room
- Formal Dining Room
- Den
- Inside Utility
- Park or Greenbelt Views
- Fire and Smoke Detector
Kitchen
- Eat-In Kitchen
- <<OvenToken>>
- Range<<rangeHoodToken>>
- <<microwave>>
- Dishwasher
- Solid Wood Cabinet
- Disposal
Flooring
- Carpet
- Ceramic Tile
Bedrooms and Bathrooms
- 3 Bedrooms
- Primary Bedroom on Main
- Split Bedroom Floorplan
- Walk-In Closet
- 2 Full Bathrooms
Laundry
- Laundry in unit
- Dryer
- Washer
Eco-Friendly Details
- Reclaimed Water Irrigation System
Utilities
- Central Heating and Cooling System
- Electric Water Heater
- High Speed Internet
- Cable TV Available
Listing and Financial Details
- Home warranty included in the sale of the property
- Down Payment Assistance Available
- Homestead Exemption
- Visit Down Payment Resource Website
- Legal Lot and Block 14 / D
- Assessor Parcel Number 0210110029
Community Details
Overview
- Association fees include ground maintenance, private road
- Tatum Ridge Community
- Tatum Ridge Subdivision
- On-Site Maintenance
- The community has rules related to deed restrictions
- Greenbelt
Security
- Gated Community
Ownership History
Purchase Details
Home Financials for this Owner
Home Financials are based on the most recent Mortgage that was taken out on this home.Purchase Details
Purchase Details
Home Financials for this Owner
Home Financials are based on the most recent Mortgage that was taken out on this home.Purchase Details
Home Financials for this Owner
Home Financials are based on the most recent Mortgage that was taken out on this home.Similar Homes in Sarasota, FL
Home Values in the Area
Average Home Value in this Area
Purchase History
| Date | Type | Sale Price | Title Company |
|---|---|---|---|
| Warranty Deed | $300,000 | Attorney | |
| Warranty Deed | -- | Attorney | |
| Warranty Deed | $245,000 | North American Title Company | |
| Warranty Deed | $189,600 | -- |
Mortgage History
| Date | Status | Loan Amount | Loan Type |
|---|---|---|---|
| Open | $763,500 | Credit Line Revolving | |
| Closed | $20,000 | New Conventional | |
| Previous Owner | $175,000 | New Conventional | |
| Previous Owner | $33,000 | Credit Line Revolving | |
| Previous Owner | $142,000 | No Value Available |
Property History
| Date | Event | Price | Change | Sq Ft Price |
|---|---|---|---|---|
| 11/05/2018 11/05/18 | Off Market | $300,000 | -- | -- |
| 08/07/2018 08/07/18 | Sold | $300,000 | -4.7% | $152 / Sq Ft |
| 07/18/2018 07/18/18 | Pending | -- | -- | -- |
| 05/16/2018 05/16/18 | Price Changed | $314,900 | -1.6% | $160 / Sq Ft |
| 04/20/2018 04/20/18 | Price Changed | $319,900 | -1.5% | $162 / Sq Ft |
| 04/06/2018 04/06/18 | Price Changed | $324,900 | -1.5% | $165 / Sq Ft |
| 03/08/2018 03/08/18 | Price Changed | $329,900 | -1.5% | $167 / Sq Ft |
| 01/29/2018 01/29/18 | Price Changed | $335,000 | -1.2% | $170 / Sq Ft |
| 12/18/2017 12/18/17 | For Sale | $339,000 | +38.4% | $172 / Sq Ft |
| 04/18/2013 04/18/13 | Sold | $245,000 | -2.0% | $124 / Sq Ft |
| 03/21/2013 03/21/13 | Price Changed | $250,000 | 0.0% | $127 / Sq Ft |
| 02/19/2013 02/19/13 | Pending | -- | -- | -- |
| 02/12/2013 02/12/13 | For Sale | $250,000 | -- | $127 / Sq Ft |
Tax History Compared to Growth
Tax History
| Year | Tax Paid | Tax Assessment Tax Assessment Total Assessment is a certain percentage of the fair market value that is determined by local assessors to be the total taxable value of land and additions on the property. | Land | Improvement |
|---|---|---|---|---|
| 2024 | $3,353 | $286,731 | -- | -- |
| 2023 | $3,353 | $278,380 | $0 | $0 |
| 2022 | $3,253 | $270,272 | $0 | $0 |
| 2021 | $3,203 | $262,400 | $73,700 | $188,700 |
| 2020 | $3,458 | $243,100 | $64,200 | $178,900 |
| 2019 | $3,494 | $249,700 | $70,500 | $179,200 |
| 2018 | $3,377 | $242,000 | $70,500 | $171,500 |
| 2017 | $3,669 | $260,800 | $100,000 | $160,800 |
| 2016 | $3,487 | $241,400 | $83,300 | $158,100 |
| 2015 | $3,302 | $221,100 | $76,600 | $144,500 |
| 2014 | $3,178 | $173,572 | $0 | $0 |
Agents Affiliated with this Home
-
Denise Oyler

Seller's Agent in 2018
Denise Oyler
DENISE OYLER PA
(941) 914-6526
22 Total Sales
-
Amanda Yoder
A
Buyer's Agent in 2018
Amanda Yoder
HORIZON REALTY INTERNATIONAL
(941) 321-8888
13 Total Sales
-
J
Seller's Agent in 2013
Janice Bradley
Map
Source: Stellar MLS
MLS Number: A3973399
APN: 0210-11-0029
- 315 Londonderry Dr
- 7744 Castleisland Dr
- 8100 Ciboney Ct Unit 10
- 8100 Ciboney Ct Unit 9
- 7915 Kavanagh Ct
- 7911 Kavanagh Ct
- 2004 Pulpit Ln
- 8281 Archers Ct
- 3602 Quiet Dr
- 2321 Blue Mahoe Ln
- 3553 Secluded Ct
- 3212 Signet Ct
- 3602 Secret Stroll Dr
- 8553 Whispering St
- 4052 Founders Club Dr
- 1944 Vang Ln
- 7125 Fruitville Rd Unit OB7
- 7125 Fruitville Rd Unit 18
- 8148 Sternway Rd
- 7476 Cabin Ln

