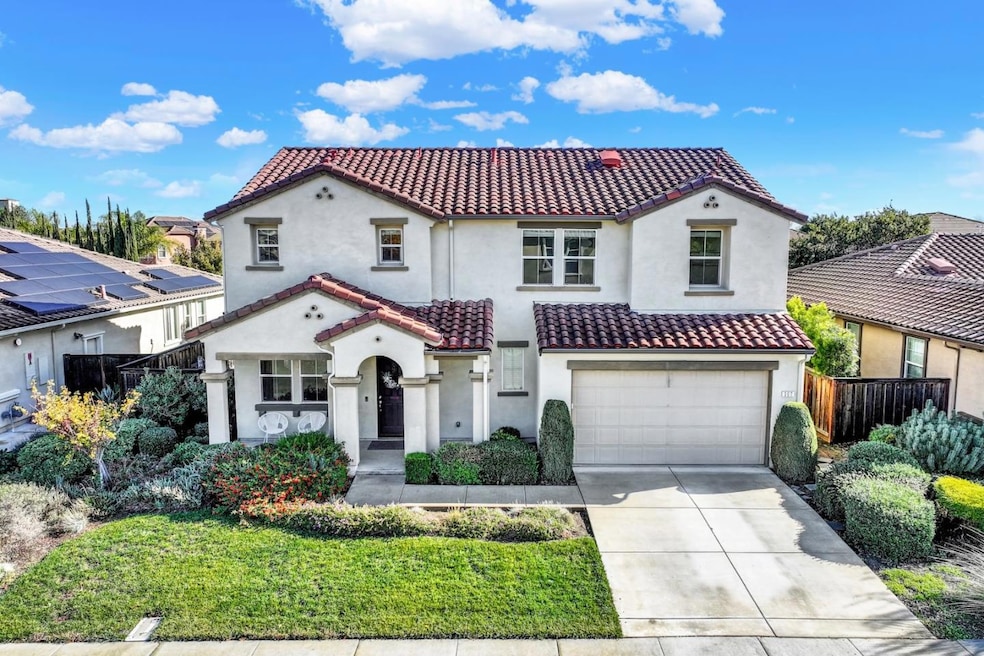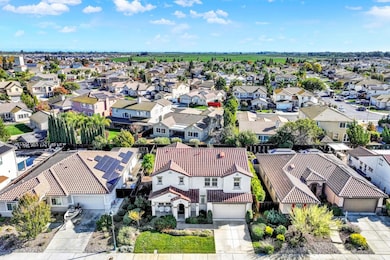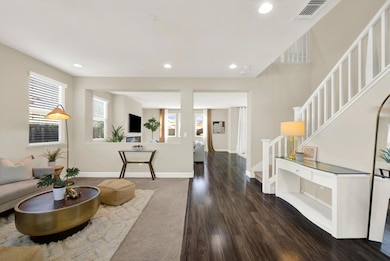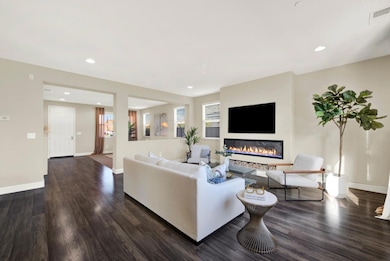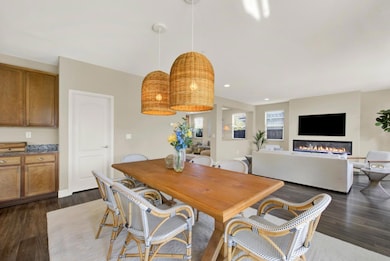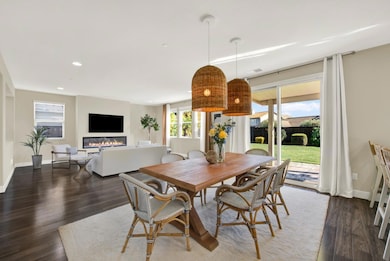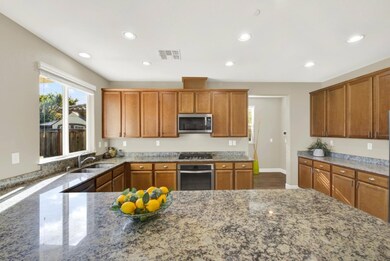307 Maverick Dr Vacaville, CA 95687
Highlights
- 2 Car Attached Garage
- Laundry Room
- Forced Air Heating and Cooling System
- Vanden High School Rated A-
- Kitchen Island
- Washer and Dryer
About This Home
Spacious modern home located in the beautiful Sterling Chateau neighborhood of Vacaville. Open concept layout: entry area with a coat closet, living room with a statement fireplace, light filled dining room space, and kitchen with numerous cabinets. This is the perfect place for large gatherings and holiday celebrations. Four bedrooms upstairs: an expansive primary bedroom and bathroom with a double sink, shower, bathtub, and a walk-in closet; the fourth bedroom has its own private feel, located at the end of the hallway with a full bathroom next to it. Large backyard with rose, lemon and palm trees, and a covered patio. You are midway between San Francisco and Sacramento, with proximity to Napa Valley, and minutes away from Travis AFB. Enjoy Vacaville Premium Outlets and Nut Tree Plaza. Magnolia and Play4All Parks near by.
Home Details
Home Type
- Single Family
Est. Annual Taxes
- $10,928
Year Built
- 2017
Parking
- 2 Car Attached Garage
Interior Spaces
- 2,784 Sq Ft Home
- 2-Story Property
- Living Room with Fireplace
- Dining Area
Kitchen
- Gas Oven
- Gas Cooktop
- Microwave
- Dishwasher
- Kitchen Island
Bedrooms and Bathrooms
- 4 Bedrooms
Laundry
- Laundry Room
- Washer and Dryer
Utilities
- Forced Air Heating and Cooling System
Listing and Financial Details
- Security Deposit $4,500
- Property Available on 12/15/25
- 12-Month Minimum Lease Term
Map
Source: MLSListings
MLS Number: ML82028047
APN: 0137-071-160
- 154 Shubin Way
- 660 Sparrowhawk Dr
- 448 Royal Tern Dr
- 309 Sparrow St
- 723 Chateau Cir
- 630 Purple Martin Dr
- 357 Colonial Cir
- 854 Owl Cir
- 148 Yarmouth Ct
- 190 Fairview Dr
- 122 Village Ct
- 330 Baler Cir
- 331 Baler Cir
- Lilac Plan at Roberts Ranch - Carmello II
- Mulberry Plan at Roberts Ranch - Carmello II
- 312 Baler Cir
- 106 Village Ct
- 1136 Woodridge Dr
- 2042 Hamstead Ct
- 4054 Camden Ct
- 261 Joyce Dr
- 112 Spinnaker Ct
- 340 Colonial Cir
- 112 Kodiak Dr
- 861 Sonnet Dr
- 6006 Driver Ct
- 448 Denton St
- 125 Kingswood Ave
- 300 Bel Air Dr
- 1018 Topaz Ct
- 1101 Farmington Dr
- 706 Hydrangea Dr
- 349 Temple Dr
- 1701 Marshall Rd
- 812 Beelard Dr
- 749 Beelard Dr
- 537 Lavender Dr
- 901 Sara Ct
- 406 Alyssum Dr
- 613 Sweet Pea St
