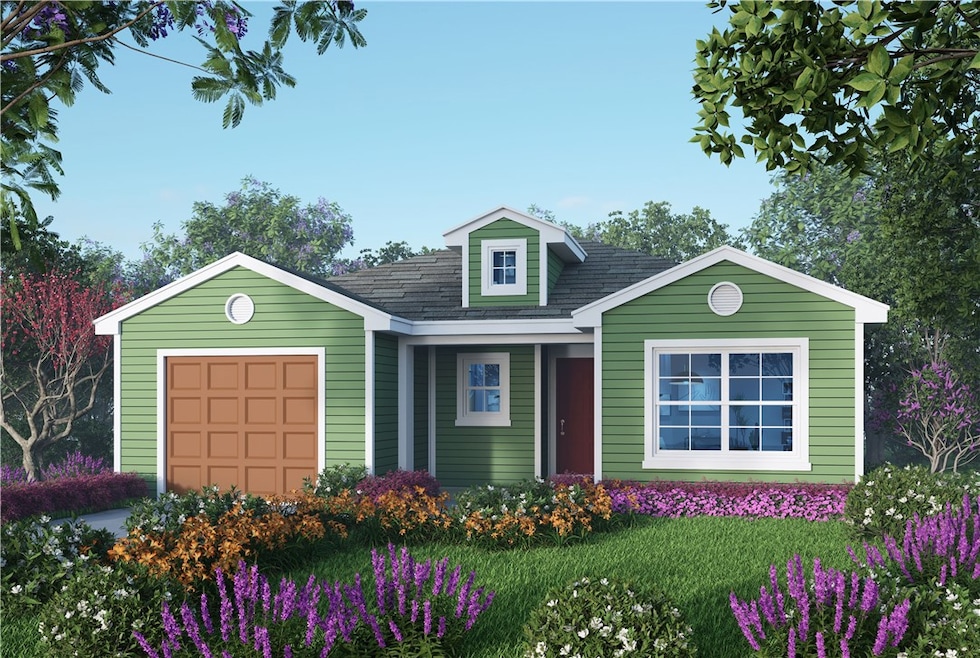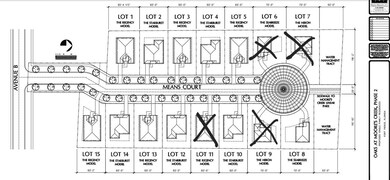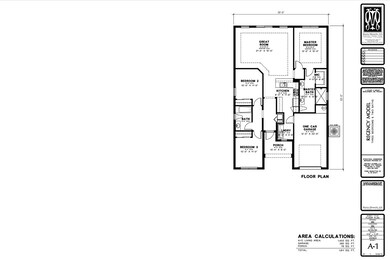
307 Means Ct Fort Pierce, FL 34950
Downtown Fort Pierce NeighborhoodEstimated payment $1,864/month
Highlights
- New Construction
- Community Basketball Court
- Walk-In Closet
- Attic
- 1 Car Attached Garage
- Views
About This Home
Introducing the Regency Model at Oaks at Moore's Creek Phase II! **To Be Constructed** This 3 bed, 2 bath home blends modern comfort with sustainable living. Features include hurricane impact windows/doors, fiber optic WiFi, energy-efficient gas appliances, security system & concrete block construction. Nestled in a cul-de-sac near Moore's Creek Linear Park in the Historic Lincoln Park District. Just minutes to beaches, restaurants,public transportation- walk to museums, art, jazz & more! First-time buyer & workforce housing perks may be available!
Listing Agent
Coldwell Banker Paradise Brokerage Phone: 772-461-3250 License #3263664 Listed on: 06/30/2025

Home Details
Home Type
- Single Family
Est. Annual Taxes
- $453
Lot Details
- 6,098 Sq Ft Lot
- East Facing Home
Parking
- 1 Car Attached Garage
- Driveway
Home Design
- New Construction
- Shingle Roof
- Stucco
Interior Spaces
- 1,811 Sq Ft Home
- 1-Story Property
- Ceiling Fan
- Double Hung Windows
- Sliding Doors
- Pull Down Stairs to Attic
- Fire and Smoke Detector
- Property Views
Kitchen
- Range
- Microwave
- Dishwasher
- Disposal
Flooring
- Carpet
- Tile
Bedrooms and Bathrooms
- 3 Bedrooms
- Walk-In Closet
- 2 Full Bathrooms
Laundry
- Laundry in unit
- Dryer
- Washer
Outdoor Features
- Patio
Utilities
- Central Heating and Cooling System
- Gas Water Heater
Community Details
- Community Basketball Court
- Community Playground
- Park
Listing and Financial Details
- Tax Lot 2
- Assessor Parcel Number 240952200020008
Map
Home Values in the Area
Average Home Value in this Area
Tax History
| Year | Tax Paid | Tax Assessment Tax Assessment Total Assessment is a certain percentage of the fair market value that is determined by local assessors to be the total taxable value of land and additions on the property. | Land | Improvement |
|---|---|---|---|---|
| 2024 | $90 | $19,900 | $19,900 | -- |
| 2023 | $90 | $20,900 | $20,900 | -- |
| 2022 | $90 | $55,300 | $55,300 | $0 |
| 2021 | $90 | $22,200 | $22,200 | $0 |
| 2020 | $90 | $12,200 | $12,200 | $0 |
| 2019 | $90 | $12,200 | $12,200 | $0 |
| 2018 | $70 | $13,800 | $13,800 | $0 |
| 2017 | $70 | $10,200 | $10,200 | $0 |
| 2016 | $70 | $9,700 | $9,700 | $0 |
| 2015 | $70 | $8,200 | $8,200 | $0 |
| 2014 | $70 | $8,200 | $0 | $0 |
Property History
| Date | Event | Price | Change | Sq Ft Price |
|---|---|---|---|---|
| 07/08/2025 07/08/25 | For Sale | $329,689 | -- | $227 / Sq Ft |
Purchase History
| Date | Type | Sale Price | Title Company |
|---|---|---|---|
| Warranty Deed | $143,000 | Treasure Coast Abstract & Ti | |
| Warranty Deed | $13,000 | -- | |
| Warranty Deed | $10,000 | -- | |
| Warranty Deed | -- | -- | |
| Quit Claim Deed | $9,500 | -- |
Mortgage History
| Date | Status | Loan Amount | Loan Type |
|---|---|---|---|
| Open | $250,000 | Balloon |
Similar Homes in Fort Pierce, FL
Source: REALTORS® Association of Indian River County
MLS Number: 289566
APN: 24-09-517-0038-0003
- 321 N 11th St Unit C
- 429 N 14th St Unit B
- 433 N 14th St Unit A
- 1004 Boston Ave
- 414 N 18th St
- 902 Boston Ave Unit A
- 710 Orange Ave Unit 3
- 710 Orange Ave Unit 5
- 1107 Avenue G Unit B
- 1107 Avenue G Unit A
- 602 S 13th St Unit 2
- 602 S 13th St Unit 1
- 606 S 13th St Unit 1
- 438 N 7th St Unit A
- 908 Mccray Ct Unit A
- 908 Mccray Ct Unit B
- 815 Dundas Ct Unit B
- 1301 Emerald Terrace Unit 14
- 1301 Emerald Terrace Unit 13
- 1301 Emerald Terrace Unit 12



