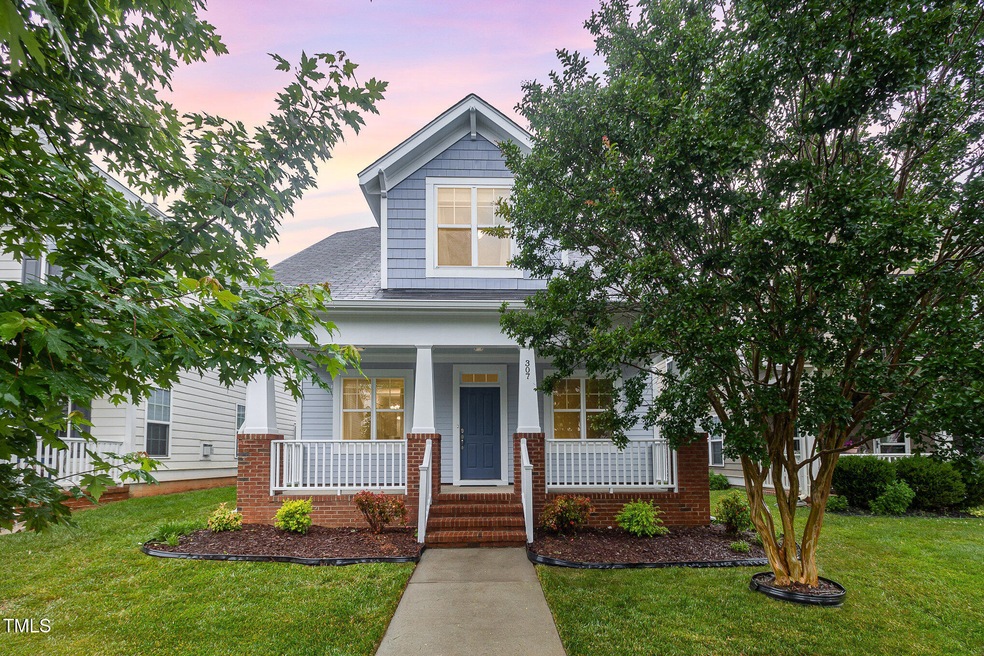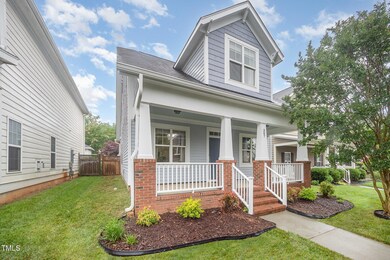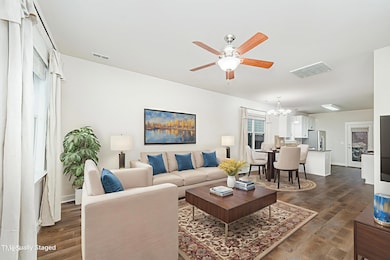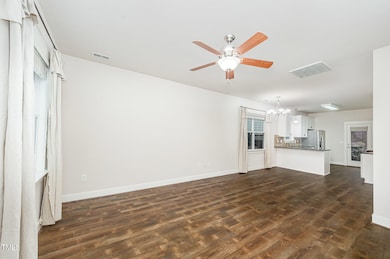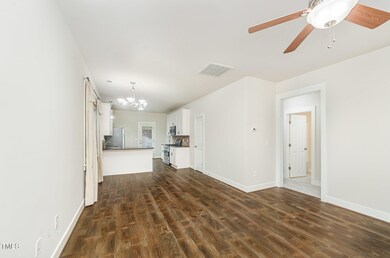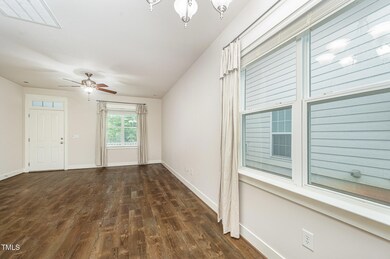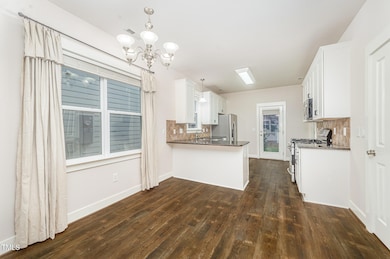
307 Millbrook Dr Pittsboro, NC 27312
Estimated payment $2,541/month
Highlights
- Open Floorplan
- Main Floor Bedroom
- Granite Countertops
- Craftsman Architecture
- Attic
- Stainless Steel Appliances
About This Home
Step into timeless style and modern comfort in this move-in-ready home in popular Powell Place. From the welcoming front porch to the thoughtfully updated interior, this home is filled with warmth & charm. Inside, you'll find new flooring, fresh paint, and brand-new carpet, all complemented by 9-foot ceilings and an open-concept layout that's perfect for everyday living. At the heart of the home, the updated kitchen features crisp white cabinetry with soft close, granite countertops, stainless steel appliances, a gas range, & tile backsplash. Two bedrooms located on the main level, while the upstairs offers a private retreat in the primary suite, complete with en-suite bath and a walk-in closet. Generous storage throughout, including multiple closets and walk-in attic space. Outside, enjoy a fenced backyard, ideal for pets, play, or entertaining. Alley access to a detached, insulated, two-car garage wired with a 220V outlet that adds flexibility for hobbies, EV charging, or a workshop. Located minutes to downtown Pittsboro, you can commute to Chapel Hill, Apex, and RTP. Don't miss your chance to own this thoughtfully updated gem that delivers comfort, convenience, and community.
Home Details
Home Type
- Single Family
Est. Annual Taxes
- $2,739
Year Built
- Built in 2008
Lot Details
- 3,920 Sq Ft Lot
- Lot Dimensions are 35.06x114.99x35x113.1
- Fenced Yard
- Wood Fence
- Property is zoned MUPD
HOA Fees
- $42 Monthly HOA Fees
Parking
- 2 Car Detached Garage
- Rear-Facing Garage
- Garage Door Opener
Home Design
- Craftsman Architecture
- Slab Foundation
- Shingle Roof
Interior Spaces
- 1,661 Sq Ft Home
- 2-Story Property
- Open Floorplan
- Smooth Ceilings
- Ceiling Fan
- Combination Dining and Living Room
- Pull Down Stairs to Attic
- Laundry in Hall
Kitchen
- <<selfCleaningOvenToken>>
- Gas Range
- <<microwave>>
- Ice Maker
- Dishwasher
- Stainless Steel Appliances
- Granite Countertops
- Disposal
Flooring
- Carpet
- Laminate
- Tile
- Luxury Vinyl Tile
Bedrooms and Bathrooms
- 3 Bedrooms
- Main Floor Bedroom
- Walk-In Closet
- 2 Full Bathrooms
- Double Vanity
- Private Water Closet
- <<tubWithShowerToken>>
Outdoor Features
- Rain Gutters
- Front Porch
Schools
- Pittsboro Elementary School
- Horton Middle School
- Northwood High School
Utilities
- Central Air
- Heat Pump System
- Gas Water Heater
Listing and Financial Details
- Assessor Parcel Number 0086250
Community Details
Overview
- Powell Place HOA c/o Cas Association, Phone Number (910) 295-3791
- Powell Place Subdivision
Recreation
- Community Playground
Security
- Resident Manager or Management On Site
Map
Home Values in the Area
Average Home Value in this Area
Tax History
| Year | Tax Paid | Tax Assessment Tax Assessment Total Assessment is a certain percentage of the fair market value that is determined by local assessors to be the total taxable value of land and additions on the property. | Land | Improvement |
|---|---|---|---|---|
| 2024 | $2,739 | $214,924 | $54,500 | $160,424 |
| 2023 | $2,739 | $214,924 | $54,500 | $160,424 |
| 2022 | $2,585 | $214,924 | $54,500 | $160,424 |
| 2021 | $2,561 | $214,924 | $54,500 | $160,424 |
| 2020 | $2,440 | $203,523 | $42,800 | $160,723 |
| 2019 | $2,430 | $203,523 | $42,800 | $160,723 |
| 2018 | $2,325 | $203,523 | $42,800 | $160,723 |
| 2017 | $2,325 | $203,523 | $42,800 | $160,723 |
| 2016 | $2,216 | $192,160 | $40,000 | $152,160 |
| 2015 | $2,193 | $192,160 | $40,000 | $152,160 |
| 2014 | $2,193 | $192,160 | $40,000 | $152,160 |
| 2013 | -- | $192,160 | $40,000 | $152,160 |
Property History
| Date | Event | Price | Change | Sq Ft Price |
|---|---|---|---|---|
| 06/30/2025 06/30/25 | Pending | -- | -- | -- |
| 05/30/2025 05/30/25 | For Sale | $410,000 | -- | $247 / Sq Ft |
Purchase History
| Date | Type | Sale Price | Title Company |
|---|---|---|---|
| Special Warranty Deed | $209,500 | None Available | |
| Special Warranty Deed | $47,000 | None Available |
Mortgage History
| Date | Status | Loan Amount | Loan Type |
|---|---|---|---|
| Open | $188,400 | Purchase Money Mortgage |
Similar Homes in Pittsboro, NC
Source: Doorify MLS
MLS Number: 10099776
APN: 0086250
- 18 Danbury Ct
- 1157 Hillsboro St
- 115 Circle City Way
- 175 Prospect Place
- 175 Prospect Place
- 175 Prospect Place
- 175 Prospect Place
- 175 Prospect Place
- 175 Prospect Place
- 175 Prospect Place
- 175 Prospect Place
- 175 Prospect Place
- 175 Prospect Place
- 175 Prospect Place
- 175 Prospect Place
- 175 Prospect Place
- 250 Aspen Ave
- 236 Aspen Ave
- 109 Imagine Way
- 431 Fieldstone Ln
