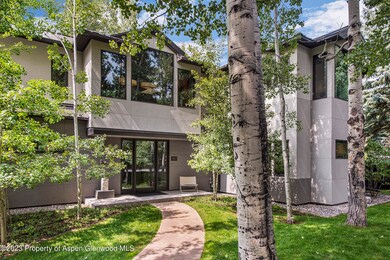Highlights
- Multiple Fireplaces
- Corner Lot
- Air Conditioning
- Aspen Middle School Rated A-
- Fenced Yard
- Views
About This Home
West End south facing corner lot home, with great views, available for long term rental.
Close to the Aspen Institute, and walking distance to town. West End shuttle is 1 block away. There are 3 en suite bedrooms, with an additional lower level bedroom with lower level
bathroom. A fifth main floor en suite bedroom could be configured if necessary. Main Living area features living, dining, kitchen, powder room and the en suite main bedroom. A large south facing deck off of the living room features Aspen and Shadow Mtn. views. Top level has A/C. There are 2 gas fireplaces, one in the living room and 1 in the main upstairs bedroom. A two car attached garage, and laundry room are also featured. Discount offered for multi-month term.
Listing Agent
Christie's International Real Estate Aspen Snowmass Brokerage Phone: (970) 544-5800 License #FA.100090725 Listed on: 02/23/2023

Home Details
Home Type
- Single Family
Est. Annual Taxes
- $34,240
Year Built
- Built in 2012
Lot Details
- 6,000 Sq Ft Lot
- Southern Exposure
- Fenced Yard
- Corner Lot
- Sprinkler System
- Landscaped with Trees
- Property is in excellent condition
- Property is zoned R6
Parking
- 2 Car Garage
Home Design
- Metal Roof
- Stucco Exterior
Interior Spaces
- 4,500 Sq Ft Home
- 2-Story Property
- Multiple Fireplaces
- Gas Fireplace
- Family Room
- Living Room
- Dining Room
- Property Views
- Finished Basement
Bedrooms and Bathrooms
- 5 Bedrooms
Laundry
- Laundry Room
- Dryer
- Washer
Outdoor Features
- Patio
Utilities
- Air Conditioning
- Radiant Heating System
- Wi-Fi Available
- Cable TV Available
Listing and Financial Details
- Residential Lease
Map
Source: Aspen Glenwood MLS
MLS Number: 178308
APN: R001397
- 716 & 718 W Hallam St
- 725 W Smuggler St
- 715 W Smuggler St
- 734 W Smuggler St Unit A
- 612 W Francis St
- 814 W Bleeker St Unit E5
- TBD N 8th St
- 502 N 6th St
- 622 W Smuggler St
- 910 W Hallam St Unit 11
- 721 W North St
- 504 N 8th St
- 947 TBD W Smuggler St
- 605 W Bleeker St
- 614 W North St
- 955 W Smuggler St
- 100 N 8th St Unit 18
- 959 W Smuggler St
- 503 W Main St Unit B202
- 411 Pearl Ct
- 630 W Hallam St Unit 1
- 610 W Hallam St
- 716 W Francis St
- 602 W Hallam St
- 624 W Francis St Unit B
- 533 W Francis St
- 814 W Bleeker St Unit B2
- 814 W Bleeker St Unit D1
- 814 W Bleeker St Unit C4
- 736 W Smuggler St Unit B
- 506 W Hallam St
- 901 W Francis St Unit 901
- 500 W Francis St Unit 1
- 500 W Francis St Unit Carriage House
- 500 W Francis St Unit Main House
- 521 N 7th St Unit B
- 633 W Main St
- 111 S 6th St Unit 1
- 501 W Bleeker St
- 517 W North St






