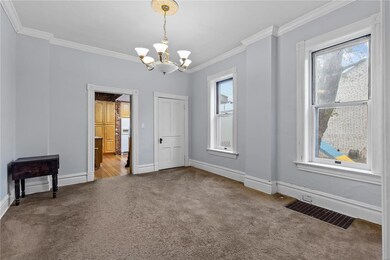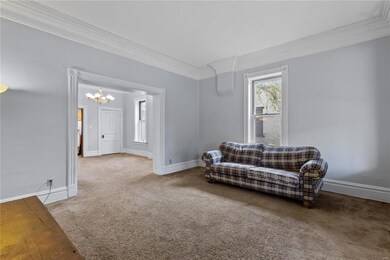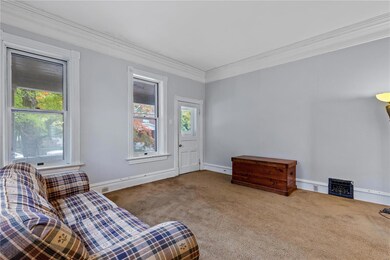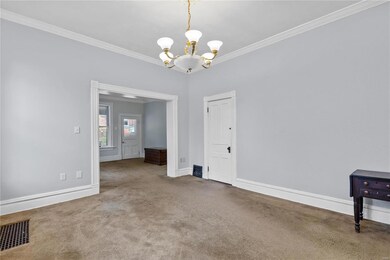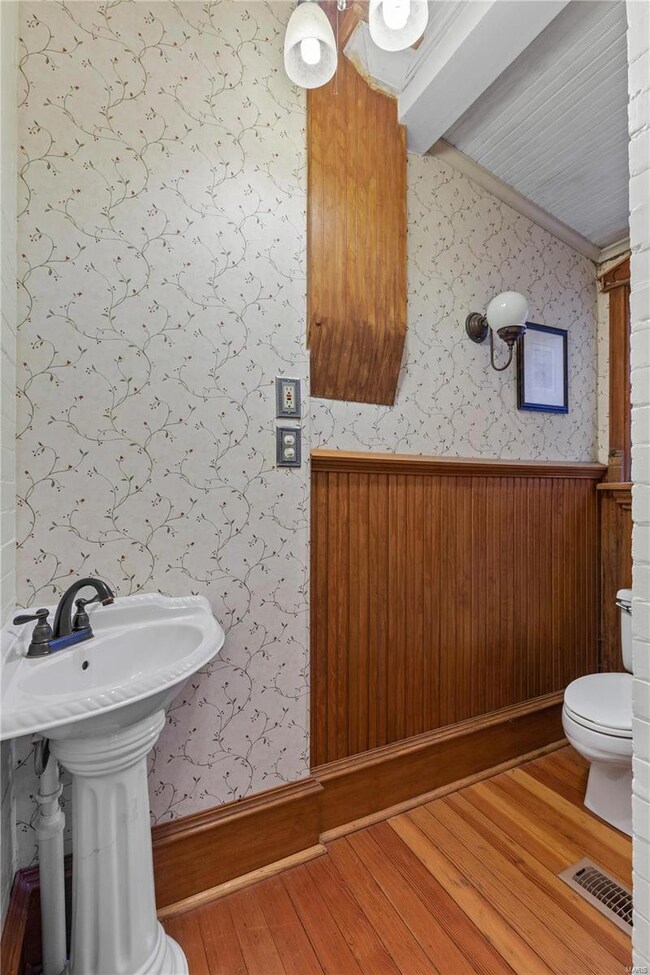
307 N 6th St Saint Charles, MO 63301
Old Town Saint Charles NeighborhoodEstimated Value: $357,000 - $458,000
Highlights
- Primary Bedroom Suite
- Main Floor Primary Bedroom
- Den
- Wood Flooring
- Bonus Room
- Breakfast Room
About This Home
As of February 2022Historic Midtown! This former brick 2 family townhome, converted in the 80's is now available in much loved Midtown. Full of historic millwork, updated bathrooms, and finished hardwood floors upstairs. The attic has a sliding glass door and large window perfect for finishing out as a office/playroom/theater space! Many updates have been completed and there is are still some available to do! Walking distance to schools, and downtown Main Street St Charles. This home has over 3300 sq feet of living space and boast a main floor bedroom/bathroom/laundry with new walk in closets! Large bedrooms upstairs and two full updated bathrooms. One with a large walk in closet! Hardwood floors under the carpets in the living room and dining room and ready to be exposed. Come grab a piece of St Charles history!
Last Agent to Sell the Property
Joseph Magsaysay
Real Broker LLC License #2014027190 Listed on: 11/04/2021

Last Buyer's Agent
Kenny Boyd
Hustle Realty LLC License #2017005402
Home Details
Home Type
- Single Family
Est. Annual Taxes
- $3,495
Year Built
- Built in 1930 | Remodeled
Lot Details
- 7,754 Sq Ft Lot
- Lot Dimensions are 154x55
- Historic Home
Parking
- 2 Car Detached Garage
Home Design
- Brick or Stone Mason
- Poured Concrete
- Stone Siding
Interior Spaces
- 3,312 Sq Ft Home
- 2-Story Property
- Central Vacuum
- Historic or Period Millwork
- Ceiling height between 10 to 12 feet
- Wood Burning Fireplace
- Family Room with Fireplace
- Living Room
- Breakfast Room
- Formal Dining Room
- Den
- Bonus Room
- Unfinished Basement
- Basement Cellar
- Laundry on main level
Kitchen
- Eat-In Kitchen
- Breakfast Bar
- Gas Oven or Range
- Dishwasher
- Disposal
Flooring
- Wood
- Partially Carpeted
Bedrooms and Bathrooms
- 4 Bedrooms | 1 Primary Bedroom on Main
- Primary Bedroom Suite
- Walk-In Closet
- Primary Bathroom is a Full Bathroom
- Easy To Use Faucet Levers
- Shower Only
Schools
- Blackhurst Elementary School
- Jefferson / Hardin Middle School
- St. Charles High School
Utilities
- Forced Air Heating and Cooling System
- Heating System Uses Gas
- Gas Water Heater
Listing and Financial Details
- Assessor Parcel Number 6-009D-B208-00-0009.0000000
Ownership History
Purchase Details
Home Financials for this Owner
Home Financials are based on the most recent Mortgage that was taken out on this home.Similar Homes in Saint Charles, MO
Home Values in the Area
Average Home Value in this Area
Purchase History
| Date | Buyer | Sale Price | Title Company |
|---|---|---|---|
| Hutson James Lee | -- | Investors Title |
Mortgage History
| Date | Status | Borrower | Loan Amount |
|---|---|---|---|
| Open | Hutson James Lee | $275,500 |
Property History
| Date | Event | Price | Change | Sq Ft Price |
|---|---|---|---|---|
| 02/23/2022 02/23/22 | Sold | -- | -- | -- |
| 01/04/2022 01/04/22 | Pending | -- | -- | -- |
| 12/29/2021 12/29/21 | For Sale | $310,000 | 0.0% | $94 / Sq Ft |
| 12/22/2021 12/22/21 | Pending | -- | -- | -- |
| 12/07/2021 12/07/21 | For Sale | $310,000 | 0.0% | $94 / Sq Ft |
| 11/22/2021 11/22/21 | Pending | -- | -- | -- |
| 11/18/2021 11/18/21 | Price Changed | $310,000 | -6.1% | $94 / Sq Ft |
| 11/04/2021 11/04/21 | For Sale | $330,000 | -- | $100 / Sq Ft |
Tax History Compared to Growth
Tax History
| Year | Tax Paid | Tax Assessment Tax Assessment Total Assessment is a certain percentage of the fair market value that is determined by local assessors to be the total taxable value of land and additions on the property. | Land | Improvement |
|---|---|---|---|---|
| 2023 | $3,495 | $54,565 | $0 | $0 |
| 2022 | $2,342 | $33,974 | $0 | $0 |
| 2021 | $2,345 | $33,974 | $0 | $0 |
| 2020 | $2,293 | $31,927 | $0 | $0 |
| 2019 | $2,273 | $31,927 | $0 | $0 |
| 2018 | $2,531 | $33,860 | $0 | $0 |
| 2017 | $2,497 | $33,860 | $0 | $0 |
| 2016 | $2,385 | $31,153 | $0 | $0 |
| 2015 | $2,381 | $31,153 | $0 | $0 |
| 2014 | $2,470 | $31,905 | $0 | $0 |
Agents Affiliated with this Home
-

Seller's Agent in 2022
Joseph Magsaysay
Real Broker LLC
(573) 579-2983
-

Buyer's Agent in 2022
Kenny Boyd
Hustle Realty LLC
(314) 924-0197
Map
Source: MARIS MLS
MLS Number: MIS21078412
APN: 6-009D-B208-00-0009.0000000

