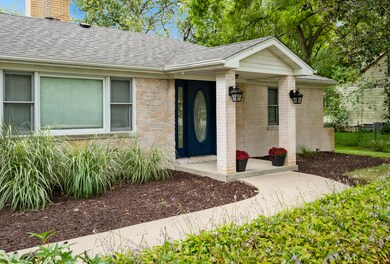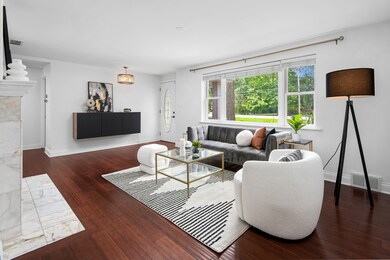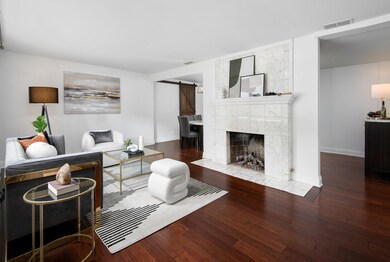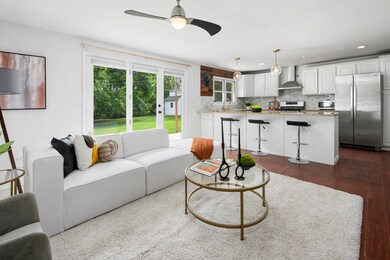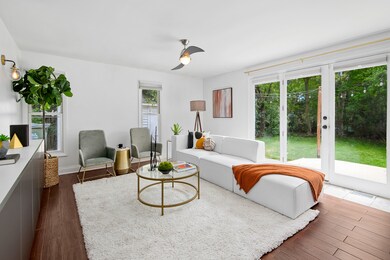
307 N Schoenbeck Rd Prospect Heights, IL 60070
Highlights
- Ranch Style House
- Wood Flooring
- Formal Dining Room
- Anne Sullivan Elementary School Rated A-
- Terrace
- 2 Car Attached Garage
About This Home
As of September 2024Stunning 3-bedroom, 2-bathroom ranch nestled in the heart of Prospect Heights and in the sought Hersey school district. This home seamlessly blends modern design with smart functionality along with an open and inviting floor plan. Hardwood floors flow throughout the home. The spacious living area features a cozy fireplace and plenty of natural light. Adjacent to the living room is a formal dining room that flows into the kitchen.The kitchen is a chef's dream, boasting granite countertops, ample counter seating and stainless steel appliances. The spacious family room is directly off the kitchen and also provides easy access to the backyard through the sliding glass doors. The primary bedroom offers a serene retreat with ample closet space. Two additional bedrooms provide flexibility for guests or home office use. Both bathrooms are tastefully updated. Huge backyard complete with patio with 2 storage sheds, 2 car garage and much more.
Home Details
Home Type
- Single Family
Est. Annual Taxes
- $8,716
Year Built
- Built in 1950
Lot Details
- 0.46 Acre Lot
- Lot Dimensions are 110x200
Parking
- 2 Car Attached Garage
- Garage Transmitter
- Garage Door Opener
- Parking Space is Owned
Home Design
- Ranch Style House
- Brick Exterior Construction
- Asphalt Roof
Interior Spaces
- Ceiling Fan
- Wood Burning Fireplace
- Fireplace With Gas Starter
- Living Room with Fireplace
- Formal Dining Room
- Wood Flooring
Kitchen
- Range<<rangeHoodToken>>
- <<microwave>>
- Dishwasher
- Disposal
Bedrooms and Bathrooms
- 3 Bedrooms
- 3 Potential Bedrooms
- Bathroom on Main Level
- 2 Full Bathrooms
- Soaking Tub
- Separate Shower
Laundry
- Laundry on main level
- Dryer
- Washer
Basement
- Sump Pump
- Crawl Space
Outdoor Features
- Patio
- Terrace
- Shed
Schools
- John Hersey High School
Utilities
- Forced Air Heating and Cooling System
- Heating System Uses Natural Gas
- Well
- Cable TV Available
Ownership History
Purchase Details
Purchase Details
Home Financials for this Owner
Home Financials are based on the most recent Mortgage that was taken out on this home.Purchase Details
Home Financials for this Owner
Home Financials are based on the most recent Mortgage that was taken out on this home.Purchase Details
Home Financials for this Owner
Home Financials are based on the most recent Mortgage that was taken out on this home.Purchase Details
Home Financials for this Owner
Home Financials are based on the most recent Mortgage that was taken out on this home.Purchase Details
Home Financials for this Owner
Home Financials are based on the most recent Mortgage that was taken out on this home.Purchase Details
Home Financials for this Owner
Home Financials are based on the most recent Mortgage that was taken out on this home.Similar Homes in the area
Home Values in the Area
Average Home Value in this Area
Purchase History
| Date | Type | Sale Price | Title Company |
|---|---|---|---|
| Quit Claim Deed | -- | None Listed On Document | |
| Warranty Deed | $412,000 | None Listed On Document | |
| Warranty Deed | $325,000 | Altima Title Llc | |
| Warranty Deed | $251,500 | Near North National Title | |
| Warranty Deed | $227,500 | Attorneys Title Guaranty Fun | |
| Warranty Deed | $195,000 | -- | |
| Warranty Deed | $102,000 | -- |
Mortgage History
| Date | Status | Loan Amount | Loan Type |
|---|---|---|---|
| Previous Owner | $39,621 | FHA | |
| Previous Owner | $25,810 | FHA | |
| Previous Owner | $314,153 | FHA | |
| Previous Owner | $189,000 | New Conventional | |
| Previous Owner | $201,040 | New Conventional | |
| Previous Owner | $219,537 | FHA | |
| Previous Owner | $87,500 | Credit Line Revolving | |
| Previous Owner | $115,000 | Unknown | |
| Previous Owner | $117,587 | FHA | |
| Previous Owner | $122,400 | No Value Available |
Property History
| Date | Event | Price | Change | Sq Ft Price |
|---|---|---|---|---|
| 09/25/2024 09/25/24 | Sold | $411,817 | +3.2% | $342 / Sq Ft |
| 09/13/2024 09/13/24 | Pending | -- | -- | -- |
| 09/10/2024 09/10/24 | For Sale | $399,000 | +22.8% | $331 / Sq Ft |
| 05/26/2020 05/26/20 | Sold | $325,000 | -3.8% | $270 / Sq Ft |
| 03/02/2020 03/02/20 | Pending | -- | -- | -- |
| 01/17/2020 01/17/20 | Price Changed | $337,900 | -0.6% | $281 / Sq Ft |
| 01/08/2020 01/08/20 | For Sale | $339,900 | 0.0% | $282 / Sq Ft |
| 12/28/2019 12/28/19 | Pending | -- | -- | -- |
| 12/03/2019 12/03/19 | For Sale | $339,900 | +35.3% | $282 / Sq Ft |
| 05/20/2013 05/20/13 | Sold | $251,300 | -5.1% | $209 / Sq Ft |
| 03/27/2013 03/27/13 | Pending | -- | -- | -- |
| 03/25/2013 03/25/13 | For Sale | $264,900 | 0.0% | $220 / Sq Ft |
| 03/19/2013 03/19/13 | Price Changed | $264,900 | +8.2% | $220 / Sq Ft |
| 03/18/2013 03/18/13 | Pending | -- | -- | -- |
| 03/03/2013 03/03/13 | For Sale | $244,900 | -- | $203 / Sq Ft |
Tax History Compared to Growth
Tax History
| Year | Tax Paid | Tax Assessment Tax Assessment Total Assessment is a certain percentage of the fair market value that is determined by local assessors to be the total taxable value of land and additions on the property. | Land | Improvement |
|---|---|---|---|---|
| 2024 | $8,716 | $29,000 | $8,052 | $20,948 |
| 2023 | $8,172 | $29,000 | $8,052 | $20,948 |
| 2022 | $8,172 | $29,000 | $8,052 | $20,948 |
| 2021 | $7,896 | $24,080 | $7,045 | $17,035 |
| 2020 | $6,661 | $24,080 | $7,045 | $17,035 |
| 2019 | $6,663 | $26,936 | $7,045 | $19,891 |
| 2018 | $5,774 | $22,112 | $6,039 | $16,073 |
| 2017 | $5,727 | $22,112 | $6,039 | $16,073 |
| 2016 | $5,581 | $22,112 | $6,039 | $16,073 |
| 2015 | $6,177 | $19,661 | $5,032 | $14,629 |
| 2014 | $6,112 | $19,661 | $5,032 | $14,629 |
| 2013 | $5,962 | $19,661 | $5,032 | $14,629 |
Agents Affiliated with this Home
-
Jeffrey Lowe

Seller's Agent in 2024
Jeffrey Lowe
Compass
(312) 883-3030
1 in this area
1,112 Total Sales
-
Marissa Lanzito

Seller Co-Listing Agent in 2024
Marissa Lanzito
Jameson Sotheby's Intl Realty
(312) 404-9151
1 in this area
27 Total Sales
-
Audrey George

Buyer's Agent in 2024
Audrey George
Coldwell Banker Realty
(847) 903-4650
2 in this area
111 Total Sales
-
Barbara Moniuszko

Seller's Agent in 2020
Barbara Moniuszko
Baird Warner
(708) 650-6665
107 Total Sales
-
Mary Kubalewski

Seller's Agent in 2013
Mary Kubalewski
RE/MAX Suburban
(847) 338-9318
38 Total Sales
-
Frank Pantell

Buyer's Agent in 2013
Frank Pantell
Keller Williams Success Realty
(708) 987-4447
2 in this area
169 Total Sales
Map
Source: Midwest Real Estate Data (MRED)
MLS Number: 12160248
APN: 03-22-310-005-0000
- 500 N Schoenbeck Rd
- 211 W Kenilworth Ave
- 100 W Willow Rd
- 502 Nawata Place
- 404 W Camp Mcdonald Rd
- 2419 E Olive St Unit 1G
- 209 Viola Ln
- 2424 E Oakton St Unit 3E
- 2319 E Olive St Unit 1D
- 2315 E Olive St Unit 3G
- 250 W Parliament Place Unit 118
- 2443 E Brandenberry Ct Unit 2A
- 1002 Butternut Ln Unit A
- 1215 N Waterman Ave Unit 3L
- 1215 N Waterman Ave Unit 1I
- 1405 Apricot Ct Unit D
- 910 Persimmon Ln Unit B
- 890 N Elmhurst Rd
- 107 W Brighton Place Unit T12
- 1401 Clove Ct Unit D

