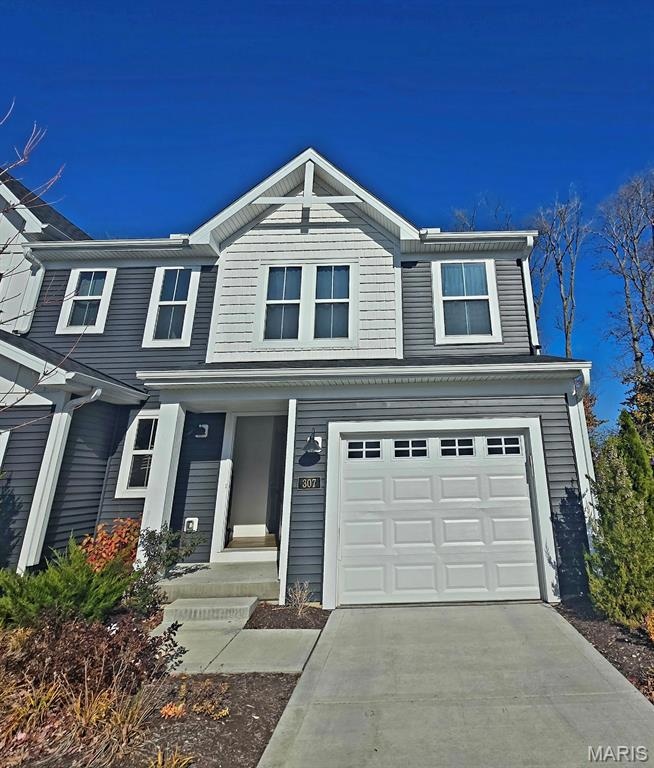307 Newbridge Way O'Fallon, MO 63368
Estimated payment $2,346/month
Highlights
- Traditional Architecture
- Corner Lot
- Landscaped
- Frontier Middle School Rated A-
- No HOA
- Forced Air Heating and Cooling System
About This Home
This stunning end-unit townhome offers 3 spacious bedrooms and 4 bathrooms, blending modern design with everyday comfort. The open-concept main level features a kitchen with a island that flows seamlessly into the living room, perfect for entertaining or family gatherings. A finished basement with a full bathroom provides flexible space for a media room, gym, or guest suite. Step outside to your private patio backing to trees. Additional parking is conveniently located right next to the unit, making daily life easier. Situated just minutes from Hwy 64, this home offers quick access to shopping, dining, and commuting routes. With its prime location, thoughtful layout, and inviting outdoor space, this townhome is the ideal combination of style, functionality, and convenience.
Townhouse Details
Home Type
- Townhome
Est. Annual Taxes
- $4,388
Year Built
- Built in 2023
Lot Details
- 2,248 Sq Ft Lot
- Landscaped
- Level Lot
- Few Trees
Home Design
- Traditional Architecture
- Vinyl Siding
- Concrete Block And Stucco Construction
Interior Spaces
- 2-Story Property
- Ceiling Fan
Bedrooms and Bathrooms
- 3 Bedrooms
Finished Basement
- Basement Fills Entire Space Under The House
- Basement Ceilings are 8 Feet High
- Finished Basement Bathroom
- Basement Storage
Parking
- Garage
- 1 Carport Space
- Additional Parking
Schools
- Crossroads Elem. Elementary School
- Frontier Middle School
- Liberty High School
Utilities
- Forced Air Heating and Cooling System
- Cable TV Available
Community Details
- No Home Owners Association
Listing and Financial Details
- Assessor Parcel Number 4-0036-D097-00-0205.0000000
Map
Home Values in the Area
Average Home Value in this Area
Tax History
| Year | Tax Paid | Tax Assessment Tax Assessment Total Assessment is a certain percentage of the fair market value that is determined by local assessors to be the total taxable value of land and additions on the property. | Land | Improvement |
|---|---|---|---|---|
| 2025 | $4,388 | $69,230 | -- | -- |
| 2023 | $258 | $3,800 | $0 | $0 |
| 2022 | $276 | $3,800 | $0 | $0 |
Purchase History
| Date | Type | Sale Price | Title Company |
|---|---|---|---|
| Warranty Deed | -- | None Listed On Document | |
| Warranty Deed | -- | None Listed On Document |
Mortgage History
| Date | Status | Loan Amount | Loan Type |
|---|---|---|---|
| Open | $320,530 | New Conventional |
Source: MARIS MLS
MLS Number: MIS25077006
APN: 4-0036-D097-00-0205.0000000
- 80 Mora Blvd
- 80 Mora Blvd Unit 436-402
- 210 Newal Way
- 355 Newbridge Way
- 101 Cardow Dr Unit 169-606
- 101 Cardow Dr
- 103 Cardow Dr
- 103 Cardow Dr Unit 169-605
- 131 Cardow Dr
- 203 Townshead Way
- 2570 Technology Dr
- 306 Kinsie Dr
- 157 Cardow Dr
- 263 Colt Cir
- 160 Cedarstone Dr
- 165 Cardow Dr
- 514 Clarkston Dr
- 66 Sorrel Dr
- 141 Cardow Dr
- 447 Wild Oak Dr
- 219 Newal Way
- 132 Harmony Meadows Ct
- 131 Harmony Meadows Ct
- 117 Harmony Mdws Ct
- 234 Harmony Mdws Ct
- 231 Harmony Mdws Ct
- 211 Harmony Meadows Ct
- 215 Harmony Meadows Ct
- 236 Harmony Meadows Ct
- 223 Harmony Meadows Ct
- 227 Harmony Meadows Ct Unit 227
- 2302 Spring Creek Ln
- 2200 Spring Creek Ln
- 900 Towne Square Dr
- 50 Stonewall Creek Ct
- 101 Lemon Dr
- 210 Dogwood Prairie Dr
- 142 Ripple Creek Dr
- 128 Ripple Creek Dr
- 102 Ripple Creek Dr

