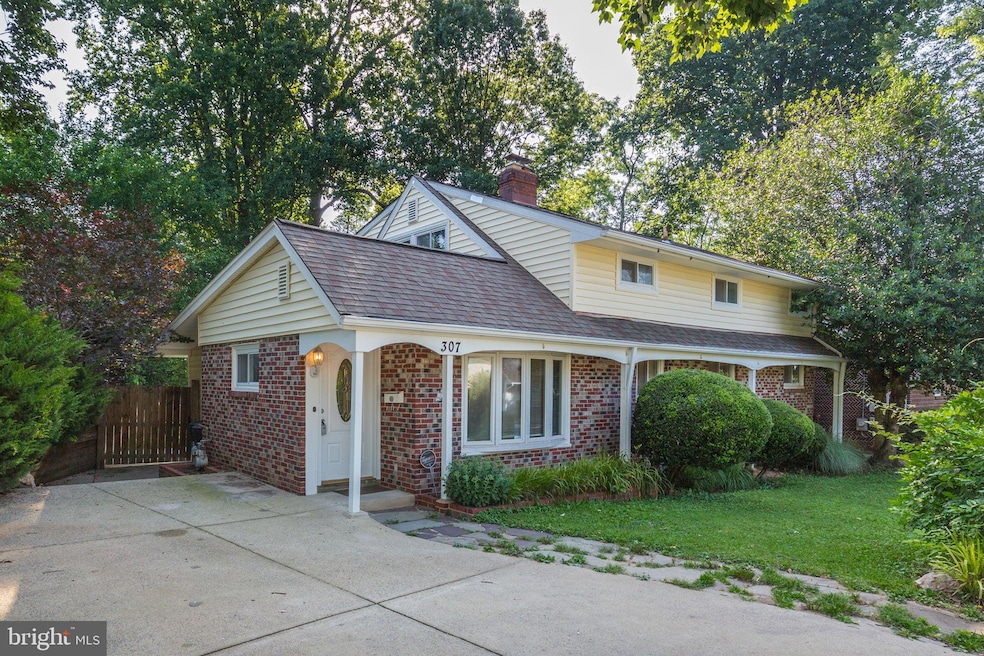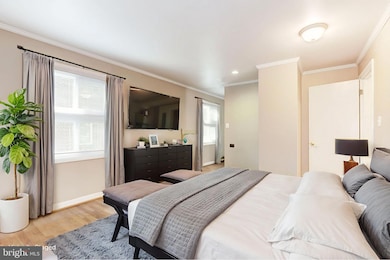
307 Nimitz Ave Rockville, MD 20851
East Rockville NeighborhoodEstimated payment $4,292/month
Highlights
- Popular Property
- Colonial Architecture
- Wood Flooring
- Rockville High School Rated A
- Traditional Floor Plan
- Main Floor Bedroom
About This Home
* OPEN HOUSE - Saturday, 7/19 *
* OPEN HOUSE - Sunday, 7/20 *
Just minutes to Twinbrook Metro, this gorgeous 5-bedroom, 2-bathroom home in Rockville’s beloved Twinbrook community offers exceptional comfort, flexibility, and value. Thoughtfully updated and boasting an expansive family room addition unlike any other in the neighborhood, a rare main-level primary suite, and a private courtyard, this home is ideal for anyone seeking space to grow, entertain, or relax in style.
A welcoming covered front patio and a slate-floored foyer greet you as you return home. Step inside to find a bright and inviting interior with recent updates throughout. The kitchen features granite countertops, an undermount sink, a sleek gooseneck faucet, refinished cabinets, and gas range/oven. Modern lighting—both recessed and decorative—adds warmth throughout, while the bathrooms have been refreshed with updated fixtures and a reglazed upstairs shower.
The main level features an open-concept living and dining area with plenty of storage, plus a highly sought-after primary suite with a private ensuite bath for maximum convenience. The true crown jewel of the home is the expansive family room addition—a bright and versatile space large enough for multiple seating areas, a home theater, pool table, office nook, play area, or creative studio. This oversized room opens to a charming covered courtyard and a private side and backyard—perfect for entertaining or quiet enjoyment. Attached to the home is a large storage room with built-in shelving and a dedicated laundry room with an oversized washer and a gas dryer.
Upstairs, you’ll find four additional well-lit bedrooms, another full bathroom, and ample closet space. The attic with flooring above the family room addition, accessible from Bedroom #2’s closet, offers even more storage. The wide driveway provides off-street parking for up to six cars. Additional features include two HVAC systems with gas heating, two wood-burning fireplaces, plush new carpeting with upgraded padding, and a combination of hardwood and luxury vinyl plank flooring. Newer, vinyl-frame windows and sliding doors. HVAC (about 10 and 8 years old) are serviced every season change.
This home is just minutes from Meadow Hall Elementary and Rockville High School, both part of Montgomery County’s top-rated public school system. Nearby conveniences include shopping and dining at Twinbrook Center, Lotte Plaza Market, Target, Giant, Safeway, CVS, as well as local parks, trails, a library, and the post office—all within easy reach.
Ask agent/See MLS Docs for List of Improvements.
Don’t miss your opportunity to own a gorgeous and spacious home in one of Rockville’s most established and convenient neighborhoods. Schedule your showing today!
Home Details
Home Type
- Single Family
Est. Annual Taxes
- $6,649
Year Built
- Built in 1952 | Remodeled in 2008
Lot Details
- 8,141 Sq Ft Lot
- Back Yard Fenced
- Landscaped
- Property is in very good condition
- Property is zoned R60
Parking
- Off-Street Parking
Home Design
- Colonial Architecture
- Brick Exterior Construction
- Slab Foundation
- Shingle Roof
- Vinyl Siding
Interior Spaces
- 2,203 Sq Ft Home
- Property has 2 Levels
- Traditional Floor Plan
- Ceiling Fan
- 2 Fireplaces
- Vinyl Clad Windows
- Window Treatments
- Family Room
- Living Room
- Dining Room
- Crawl Space
- Attic
Kitchen
- Gas Oven or Range
- Stove
- Microwave
- Dishwasher
- Disposal
Flooring
- Wood
- Carpet
- Ceramic Tile
- Luxury Vinyl Plank Tile
Bedrooms and Bathrooms
- En-Suite Bathroom
Laundry
- Laundry Room
- Dryer
- Washer
Home Security
- Surveillance System
- Motion Detectors
Accessible Home Design
- Doors are 32 inches wide or more
- More Than Two Accessible Exits
Outdoor Features
- Patio
- Shed
Schools
- Meadow Hall Elementary School
- Earle B. Wood Middle School
- Rockville High School
Utilities
- Forced Air Heating and Cooling System
- Heat Pump System
- Vented Exhaust Fan
- Natural Gas Water Heater
Community Details
- No Home Owners Association
- Twinbrook Subdivision, Colonial Cape W/ Huge Addition Floorplan
Listing and Financial Details
- Tax Lot 4
- Assessor Parcel Number 160400213281
Map
Home Values in the Area
Average Home Value in this Area
Tax History
| Year | Tax Paid | Tax Assessment Tax Assessment Total Assessment is a certain percentage of the fair market value that is determined by local assessors to be the total taxable value of land and additions on the property. | Land | Improvement |
|---|---|---|---|---|
| 2024 | $6,649 | $445,433 | $0 | $0 |
| 2023 | $6,854 | $421,700 | $230,600 | $191,100 |
| 2022 | $5,853 | $402,933 | $0 | $0 |
| 2021 | $5,328 | $384,167 | $0 | $0 |
| 2020 | $5,328 | $365,400 | $219,600 | $145,800 |
| 2019 | $5,110 | $348,267 | $0 | $0 |
| 2018 | $4,916 | $331,133 | $0 | $0 |
| 2017 | $4,057 | $314,000 | $0 | $0 |
| 2016 | $4,588 | $306,567 | $0 | $0 |
| 2015 | $4,588 | $299,133 | $0 | $0 |
| 2014 | $4,588 | $291,700 | $0 | $0 |
Property History
| Date | Event | Price | Change | Sq Ft Price |
|---|---|---|---|---|
| 07/22/2025 07/22/25 | For Sale | $650,000 | -3.7% | $295 / Sq Ft |
| 06/29/2025 06/29/25 | For Sale | $675,000 | 0.0% | $306 / Sq Ft |
| 12/28/2017 12/28/17 | Rented | $2,800 | 0.0% | -- |
| 12/26/2017 12/26/17 | Under Contract | -- | -- | -- |
| 11/23/2017 11/23/17 | For Rent | $2,800 | 0.0% | -- |
| 07/02/2014 07/02/14 | Sold | $379,000 | 0.0% | $172 / Sq Ft |
| 05/24/2014 05/24/14 | Pending | -- | -- | -- |
| 05/09/2014 05/09/14 | For Sale | $379,000 | 0.0% | $172 / Sq Ft |
| 04/27/2014 04/27/14 | Off Market | $379,000 | -- | -- |
| 04/26/2014 04/26/14 | For Sale | $379,000 | -- | $172 / Sq Ft |
Purchase History
| Date | Type | Sale Price | Title Company |
|---|---|---|---|
| Deed | $379,000 | Quantum Title Corp | |
| Deed | $309,000 | -- | |
| Deed | $309,000 | -- | |
| Deed | $435,000 | -- | |
| Deed | $435,000 | -- | |
| Deed | $435,000 | -- | |
| Deed | $435,000 | -- |
Mortgage History
| Date | Status | Loan Amount | Loan Type |
|---|---|---|---|
| Open | $322,150 | Adjustable Rate Mortgage/ARM |
Similar Homes in Rockville, MD
Source: Bright MLS
MLS Number: MDMC2187452
APN: 04-00213281
- 1714 Veirs Mill Rd
- 202 Nimitz Ave
- 1627 Marshall Ave
- 13312 Midway Ave
- 1622 Farragut Ave
- 13205 Okinawa Ave
- 1620 Gruenther Ave
- 405 Farragut Ave
- 4 Calvin Ct
- 1413 Veirs Mill Rd
- 400 Calvin Ln
- 2207 Pinneberg Ave
- 1803 Crawford Dr
- 13102 Atlantic Ave
- 1212 Parrish Dr
- 1208 Autre Ct
- 1910 Rockland Ave
- 1901 Gainsboro Rd
- 1205 Gladstone Dr
- 5916 Lemay Rd
- 5703 Crawford Dr
- 1215 Highwood Rd
- 6 Marcia Ct
- 13205 Twinbrook Pkwy
- 1117 Maple Ave
- 1100 Scott Ave
- 5714 Ridgway Ave
- 1504 Lewis Ave
- 13013 Crookston Ln
- 1001 Rockville Pike
- 125 Talbott St
- 12503 Ardennes Ave
- 170 Talbott St Unit T3
- 1341 Templeton Place
- 1101 Higgins Place
- 910 Allan Rd
- 850 Festival St
- 1759 Redgate Farms Ct
- 5720 Fishers Ln
- 5572 Burnside Dr Unit 3






