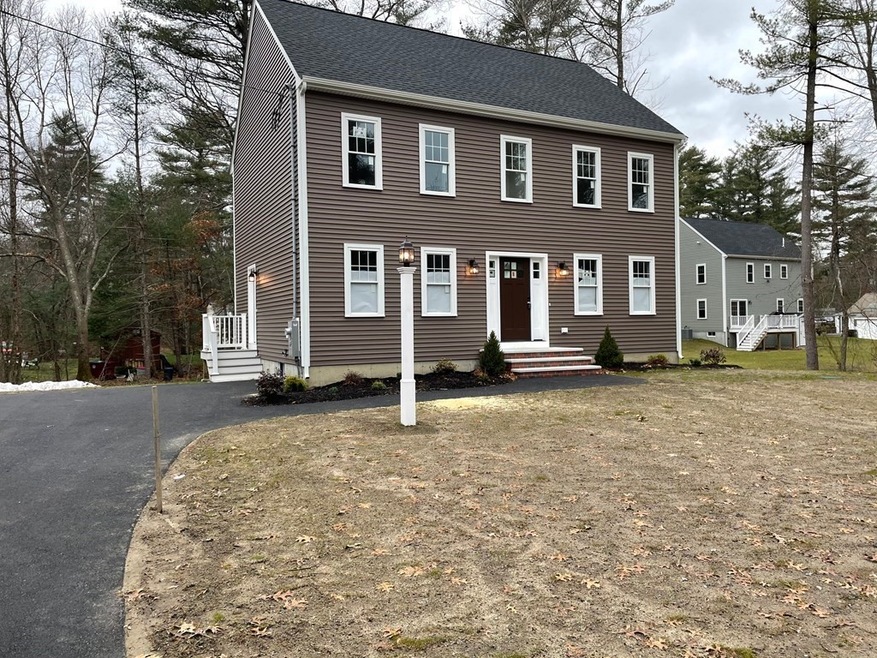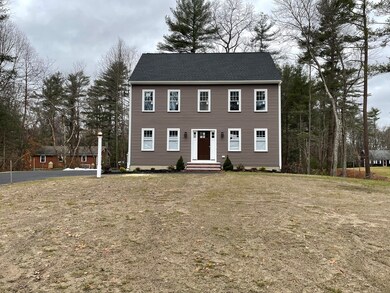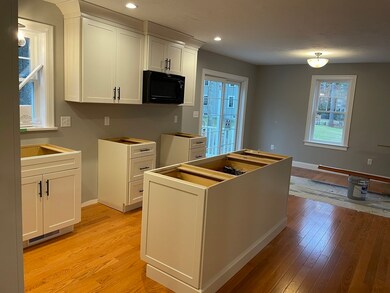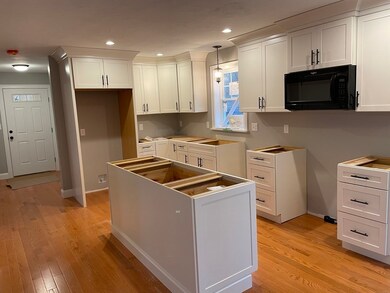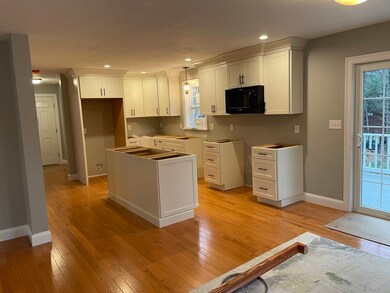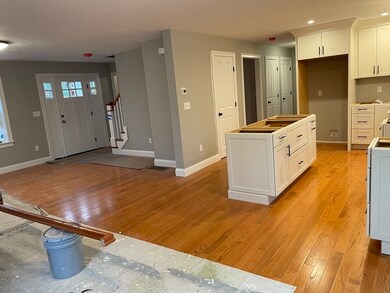
307 Old Center St Middleborough, MA 02346
Middleborough Center NeighborhoodEstimated Value: $638,000 - $680,000
Highlights
- Landscaped Professionally
- Engineered Wood Flooring
- Central Heating and Cooling System
- Deck
About This Home
As of February 2021This NEW custom colonial is built in a convenient location to shopping, restaurants, schools & highway access. 3 bedrooms and 2 baths, 2nd floor laundry, central air and heat and a 12’ x 10’ composite deck overlooking a quiet back yard. Built by an established builder this home’s quality workmanship will exceed your expectations. All offers due by Monday 1-11-21 at noon.
Home Details
Home Type
- Single Family
Est. Annual Taxes
- $8,098
Year Built
- Built in 2020
Lot Details
- Landscaped Professionally
- Property is zoned RA
Home Design
- Plaster Walls
Interior Spaces
- Window Screens
- Basement
Kitchen
- Range
- Microwave
- Dishwasher
Flooring
- Engineered Wood
- Wall to Wall Carpet
- Tile
Outdoor Features
- Deck
- Rain Gutters
Schools
- MHS High School
Utilities
- Central Heating and Cooling System
- Heating System Uses Propane
- Electric Water Heater
- Private Sewer
- Cable TV Available
Similar Homes in the area
Home Values in the Area
Average Home Value in this Area
Mortgage History
| Date | Status | Borrower | Loan Amount |
|---|---|---|---|
| Closed | Corcoran Patrick K | $452,200 |
Property History
| Date | Event | Price | Change | Sq Ft Price |
|---|---|---|---|---|
| 02/19/2021 02/19/21 | Sold | $476,000 | +2.4% | $269 / Sq Ft |
| 01/11/2021 01/11/21 | Pending | -- | -- | -- |
| 01/03/2021 01/03/21 | For Sale | $465,000 | -- | $263 / Sq Ft |
Tax History Compared to Growth
Tax History
| Year | Tax Paid | Tax Assessment Tax Assessment Total Assessment is a certain percentage of the fair market value that is determined by local assessors to be the total taxable value of land and additions on the property. | Land | Improvement |
|---|---|---|---|---|
| 2025 | $8,098 | $603,900 | $161,000 | $442,900 |
| 2024 | $8,247 | $609,100 | $153,300 | $455,800 |
| 2023 | $7,492 | $526,100 | $153,300 | $372,800 |
| 2022 | $6,938 | $451,100 | $133,400 | $317,700 |
| 2021 | $1,905 | $117,100 | $117,100 | $0 |
Agents Affiliated with this Home
-
Michael Redlon
M
Seller's Agent in 2021
Michael Redlon
Redlon Realty LLC
(774) 259-4057
3 in this area
16 Total Sales
-
Laurie Miller

Buyer's Agent in 2021
Laurie Miller
Sotheby's International Realty - Sandwich Brokerage
(617) 359-8304
2 in this area
82 Total Sales
Map
Source: MLS Property Information Network (MLS PIN)
MLS Number: 72770845
APN: MIDD M:00049 L:1134 U:0000
- 307 Old Center St
- 309 Old Center St
- 19 Erica Ave
- 21 Erica Ave
- 306 Old Center St
- 311 Old Center St
- 20 Erica Ave
- 308 Old Center St
- 304 Old Center St
- 303 Old Center St
- 23 Erica Ave
- 313 Old Center St
- 314 Old Center St
- 11 Erica Ave
- 22 Erica Ave
- 12 Morton St
- 14 Erica Ave
- 26 Erica Ave
- 300 Old Center St
- 28 Erica Ave
