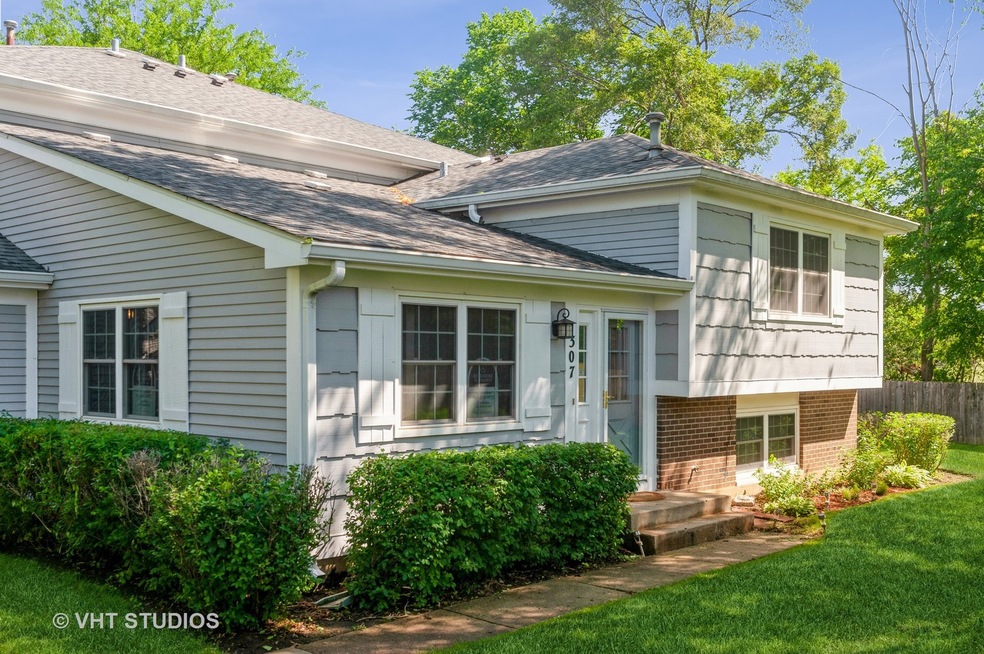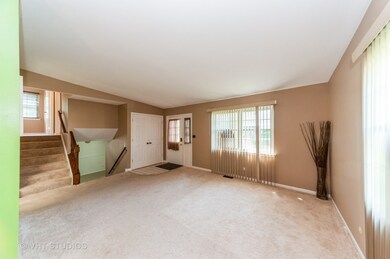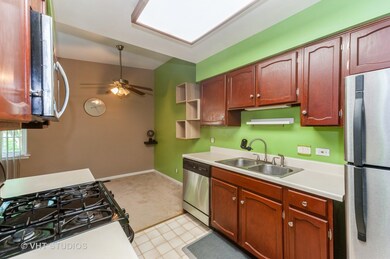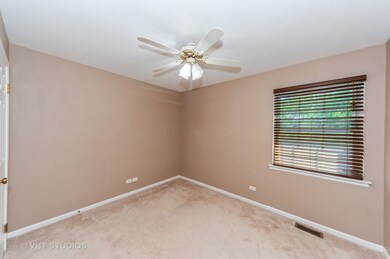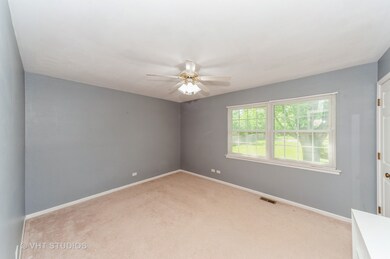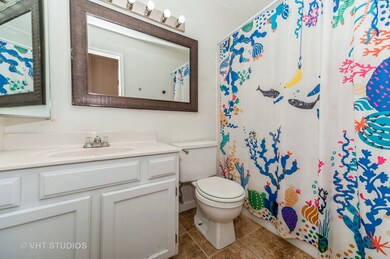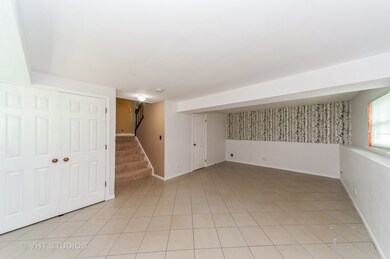
307 Plumwood Ln Unit 307 Vernon Hills, IL 60061
Highlights
- Mature Trees
- L-Shaped Dining Room
- Tennis Courts
- Hawthorn Elementary School South Rated A
- Community Pool
- Stainless Steel Appliances
About This Home
As of August 2022Tri-level townhome located in the highly desirable Westwood subdivision offering amenities including an outdoor pool, basketball/tennis courts, park with a playground and gazebo, and pond for fishing. As you enter this home's sun-drenched living room with an adjoining dining room you'll feel the spaciousness. The galley kitchen features stainless appliances and provides the perfect place to entertain family and friends. The second level offers two generously sized bedrooms with ample closet space and a full bathroom with a tub/shower combo and full sized linen closet. In the lower level, the family room allows for entertaining along with a half bath with laundry and crawl space storage. This is such a great area to spread out and enjoy a movie night, a place to set up a home office or play area for the kids - you decide. 1 car garage plus driveway and nearby guest parking. Conveniently located near Metra, excellent schools, shopping, and restaurants. No dogs allowed, Cats okay - limit of 3.
Last Agent to Sell the Property
Berkshire Hathaway HomeServices Starck Real Estate License #475119986 Listed on: 06/09/2022

Property Details
Home Type
- Condominium
Est. Annual Taxes
- $4,225
Year Built
- Built in 1980
HOA Fees
- $274 Monthly HOA Fees
Parking
- 1 Car Attached Garage
- Garage Transmitter
- Garage Door Opener
- Driveway
- Parking Included in Price
Home Design
- Split Level Home
- Asphalt Roof
- Vinyl Siding
- Concrete Perimeter Foundation
Interior Spaces
- 1,248 Sq Ft Home
- 2-Story Property
- Family Room
- Living Room
- L-Shaped Dining Room
- Crawl Space
Kitchen
- Range<<rangeHoodToken>>
- <<microwave>>
- Dishwasher
- Stainless Steel Appliances
- Disposal
Bedrooms and Bathrooms
- 2 Bedrooms
- 2 Potential Bedrooms
Laundry
- Laundry in unit
- Dryer
- Washer
Schools
- Hawthorn Elementary School (Sout
- Hawthorn Middle School South
- Vernon Hills High School
Utilities
- Forced Air Heating and Cooling System
- Heating System Uses Natural Gas
- Lake Michigan Water
- Cable TV Available
Additional Features
- Porch
- Mature Trees
Listing and Financial Details
- Homeowner Tax Exemptions
Community Details
Overview
- Association fees include water, insurance, pool, exterior maintenance, lawn care, scavenger, snow removal
- 4 Units
- Westwood Iii Association, Phone Number (847) 459-1222
- Westwood Subdivision, Aspen Floorplan
- Property managed by Foster Premier
Recreation
- Tennis Courts
- Community Pool
- Park
Pet Policy
- Limit on the number of pets
- Cats Allowed
Security
- Resident Manager or Management On Site
Ownership History
Purchase Details
Home Financials for this Owner
Home Financials are based on the most recent Mortgage that was taken out on this home.Purchase Details
Home Financials for this Owner
Home Financials are based on the most recent Mortgage that was taken out on this home.Purchase Details
Home Financials for this Owner
Home Financials are based on the most recent Mortgage that was taken out on this home.Similar Homes in Vernon Hills, IL
Home Values in the Area
Average Home Value in this Area
Purchase History
| Date | Type | Sale Price | Title Company |
|---|---|---|---|
| Warranty Deed | $190,000 | Chicago Title | |
| Warranty Deed | $170,000 | Primary Title Services Llc | |
| Warranty Deed | $100,000 | -- |
Mortgage History
| Date | Status | Loan Amount | Loan Type |
|---|---|---|---|
| Open | $129,200 | New Conventional | |
| Previous Owner | $156,000 | New Conventional | |
| Previous Owner | $163,817 | FHA | |
| Previous Owner | $161,500 | New Conventional | |
| Previous Owner | $52,725 | Credit Line Revolving | |
| Previous Owner | $96,350 | FHA |
Property History
| Date | Event | Price | Change | Sq Ft Price |
|---|---|---|---|---|
| 06/26/2025 06/26/25 | For Sale | $299,500 | +57.6% | $245 / Sq Ft |
| 08/22/2022 08/22/22 | Sold | $190,000 | -2.6% | $152 / Sq Ft |
| 07/30/2022 07/30/22 | Pending | -- | -- | -- |
| 07/28/2022 07/28/22 | Price Changed | $195,000 | 0.0% | $156 / Sq Ft |
| 07/28/2022 07/28/22 | For Sale | $195,000 | -2.5% | $156 / Sq Ft |
| 07/25/2022 07/25/22 | Pending | -- | -- | -- |
| 06/29/2022 06/29/22 | Price Changed | $200,000 | -4.8% | $160 / Sq Ft |
| 06/09/2022 06/09/22 | For Sale | $210,000 | -- | $168 / Sq Ft |
Tax History Compared to Growth
Tax History
| Year | Tax Paid | Tax Assessment Tax Assessment Total Assessment is a certain percentage of the fair market value that is determined by local assessors to be the total taxable value of land and additions on the property. | Land | Improvement |
|---|---|---|---|---|
| 2024 | $5,045 | $65,693 | $14,384 | $51,309 |
| 2023 | $4,436 | $61,986 | $13,572 | $48,414 |
| 2022 | $4,436 | $53,692 | $11,756 | $41,936 |
| 2021 | $4,290 | $53,113 | $11,629 | $41,484 |
| 2020 | $4,225 | $53,295 | $11,669 | $41,626 |
| 2019 | $4,147 | $53,099 | $11,626 | $41,473 |
| 2018 | $3,712 | $48,764 | $11,282 | $37,482 |
| 2017 | $3,668 | $47,626 | $11,019 | $36,607 |
| 2016 | $3,541 | $45,606 | $10,552 | $35,054 |
| 2015 | $3,467 | $42,650 | $9,868 | $32,782 |
| 2014 | $3,008 | $37,268 | $10,599 | $26,669 |
| 2012 | $2,964 | $37,342 | $10,620 | $26,722 |
Agents Affiliated with this Home
-
Bryce Fuller

Seller's Agent in 2025
Bryce Fuller
Baird Warner
(847) 208-7888
6 in this area
206 Total Sales
-
Lisa Hofherr

Seller's Agent in 2022
Lisa Hofherr
Berkshire Hathaway HomeServices Starck Real Estate
(630) 329-0673
2 in this area
80 Total Sales
-
Jillian Webb

Buyer's Agent in 2022
Jillian Webb
Keller Williams North Shore West
(847) 791-7388
3 in this area
72 Total Sales
Map
Source: Midwest Real Estate Data (MRED)
MLS Number: 11429513
APN: 15-05-429-053
- 128 Lilly Ct
- 304 Appian Way
- 100 Lilly Ct
- 29 Wildwood Ct Unit 32C
- 222 Annapolis Dr
- 215 Annapolis Dr
- 315 Meadow Ct Unit 5903
- 366 Meadow Ct
- 350 Meadow Ct
- 114 Austin Ct
- 227 Augusta Dr
- 234 Us Highway 45
- 241 Sunset Ct
- 412 Farmingdale Cir Unit 3202
- 116 S Deerpath Dr
- 106 Asheville Ct
- 5 Keswick St
- 604 Geneva Ct
- 627 Williams Way
- 1104 Amelia Ct
