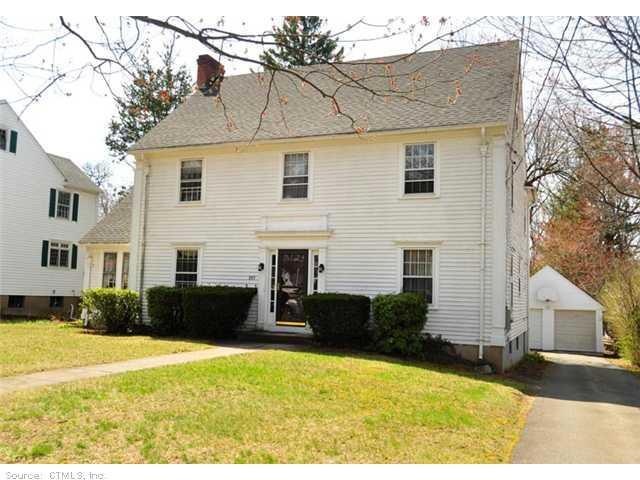
307 Quaker Ln N West Hartford, CT 06119
Estimated Value: $794,000 - $879,746
Highlights
- Colonial Architecture
- Partially Wooded Lot
- Attic
- Morley School Rated A-
- Finished Attic
- 1 Fireplace
About This Home
As of July 2014Colonial charm and individuality in this bright and spacious home in a wonderful neighborhood.Large fp living room with sliders to covered deck overlooking deep level yard.Foyer overlooking gracious turned staircase,den/office,outstanding classic home.
Last Agent to Sell the Property
Richard Wowak
Coldwell Banker Realty License #RES.0739126 Listed on: 04/27/2014
Home Details
Home Type
- Single Family
Est. Annual Taxes
- $11,185
Year Built
- Built in 1928
Lot Details
- 0.45 Acre Lot
- Level Lot
- Partially Wooded Lot
Home Design
- Colonial Architecture
- Clap Board Siding
Interior Spaces
- 3,235 Sq Ft Home
- 1 Fireplace
- Basement Fills Entire Space Under The House
- Finished Attic
Kitchen
- Oven or Range
- Range Hood
- Dishwasher
Bedrooms and Bathrooms
- 6 Bedrooms
Laundry
- Dryer
- Washer
Parking
- 2 Car Detached Garage
- Driveway
Outdoor Features
- Covered Deck
Schools
- Morley Elementary School
- Hall High School
Utilities
- Radiator
- Heating System Uses Natural Gas
- Cable TV Available
Ownership History
Purchase Details
Home Financials for this Owner
Home Financials are based on the most recent Mortgage that was taken out on this home.Similar Homes in the area
Home Values in the Area
Average Home Value in this Area
Purchase History
| Date | Buyer | Sale Price | Title Company |
|---|---|---|---|
| Parets Joe | $425,000 | -- | |
| Parets Joe | -- | -- |
Mortgage History
| Date | Status | Borrower | Loan Amount |
|---|---|---|---|
| Open | Parets Joe | $340,000 | |
| Previous Owner | Williams Albertine L | $40,000 | |
| Previous Owner | Williams Albertine L | $57,000 |
Property History
| Date | Event | Price | Change | Sq Ft Price |
|---|---|---|---|---|
| 07/18/2014 07/18/14 | Sold | $425,000 | -3.4% | $131 / Sq Ft |
| 05/04/2014 05/04/14 | Pending | -- | -- | -- |
| 04/27/2014 04/27/14 | For Sale | $439,900 | -- | $136 / Sq Ft |
Tax History Compared to Growth
Tax History
| Year | Tax Paid | Tax Assessment Tax Assessment Total Assessment is a certain percentage of the fair market value that is determined by local assessors to be the total taxable value of land and additions on the property. | Land | Improvement |
|---|---|---|---|---|
| 2024 | $17,686 | $417,620 | $131,600 | $286,020 |
| 2023 | $17,089 | $417,620 | $131,600 | $286,020 |
| 2022 | $16,362 | $402,220 | $131,600 | $270,620 |
| 2021 | $14,384 | $339,080 | $108,010 | $231,070 |
| 2020 | $14,258 | $341,110 | $107,030 | $234,080 |
| 2019 | $14,258 | $341,110 | $107,030 | $234,080 |
| 2018 | $13,986 | $341,110 | $107,030 | $234,080 |
| 2017 | $13,999 | $341,110 | $107,030 | $234,080 |
| 2016 | $12,263 | $310,380 | $114,310 | $196,070 |
| 2015 | $11,891 | $310,380 | $114,310 | $196,070 |
| 2014 | $11,515 | $308,140 | $114,310 | $193,830 |
Agents Affiliated with this Home
-
R
Seller's Agent in 2014
Richard Wowak
Coldwell Banker Realty
-
Maura Hammick

Buyer's Agent in 2014
Maura Hammick
Coldwell Banker Realty
(860) 777-5052
1 in this area
18 Total Sales
Map
Source: SmartMLS
MLS Number: G680672
APN: WHAR-000006G-003838-000307
- 310 Auburn Rd
- 341 Quaker Ln N
- 38 Birch Rd
- 1268 Trout Brook Dr
- 69 Auburn Rd
- 3 Craigmoor Rd
- 237 Fern St Unit 206
- 237 Fern St Unit 209
- 8 Linnard Rd
- 11 Dorset Rd
- 67 Quaker Ln N
- 111 Montclair Dr
- 75 Kirkwood Rd
- 795 Prospect Ave Unit B-5
- 44 Walbridge Rd
- 182 Fern St Unit 4
- 836 Prospect Ave
- 8 Lincoln Ave
- 222 N Beacon St
- 15 Highland St Unit 106
- 307 Quaker Ln N
- 301 Quaker Ln N
- 295 Quaker Ln N
- 319 Quaker Ln N
- 41 Middlebrook Rd
- 325 Quaker Ln N
- 289 Quaker Ln N
- 45 Middlebrook Rd
- 308 Quaker Ln N
- 49 Middlebrook Rd
- 306 Auburn Rd
- 302 Quaker Ln N
- 314 Quaker Ln N
- 285 Quaker Ln N
- 320 Quaker Ln N
- 318 Auburn Rd
- 296 Quaker Ln N
- 300 Auburn Rd
- 316 Auburn Rd
- 51 Middlebrook Rd
