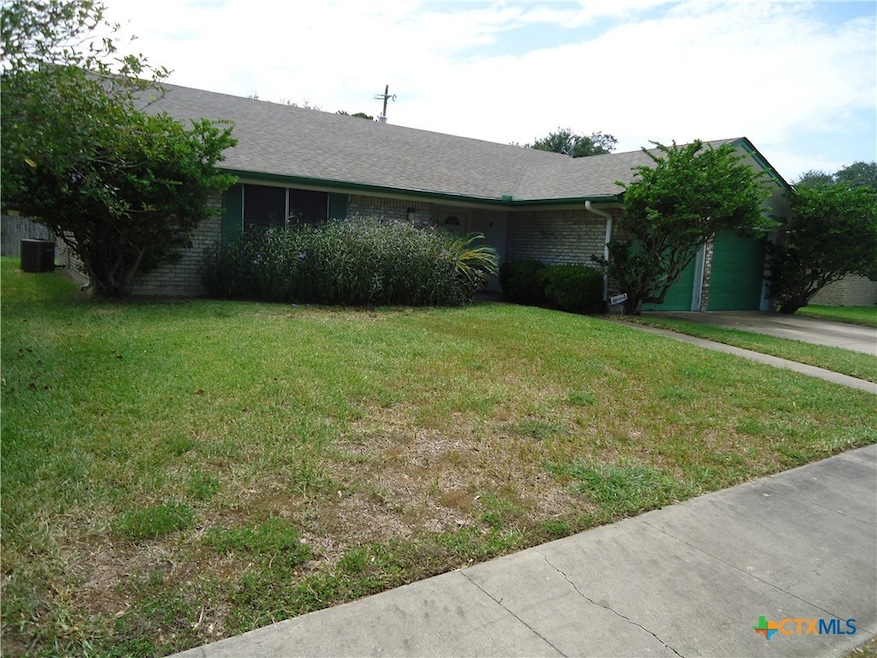
307 Richmond Dr Victoria, TX 77904
Highlights
- Vaulted Ceiling
- No HOA
- Walk-In Closet
- Traditional Architecture
- Covered patio or porch
- Cooling Available
About This Home
As of November 2024Don't miss this opportunity to own a comfortable 3 Bedroom 2 Bath home in the quiet neighborhood of Shenandoah. Centrally located in Victoria, this home offers a spacious den with vaulted ceilings and a wood burning fireplace. The kitchen and eating area includes a large pantry and additional cabinetry for dishes and other kitchenware. There is a large room next to the kitchen that could be used for an additional dining room or living room. The master suite features a walk-in closet and a private master bath. The other 2 bedrooms include nice closets and picture windows for natural light. The backyard offers a covered porch for outdoor grilling and gathering and includes a large portable building for storage. Make this home your own with a little TLC! Schedule your private showing today!
Last Agent to Sell the Property
Coastal Plains Realty License #0711049 Listed on: 08/20/2024
Home Details
Home Type
- Single Family
Est. Annual Taxes
- $3,758
Year Built
- Built in 1976
Lot Details
- 6,303 Sq Ft Lot
- Wood Fence
Parking
- 2 Car Garage
Home Design
- Traditional Architecture
- Slab Foundation
- Masonry
Interior Spaces
- 1,636 Sq Ft Home
- Property has 1 Level
- Bookcases
- Vaulted Ceiling
- Ceiling Fan
- Combination Kitchen and Dining Room
- Den with Fireplace
- Carpet
Kitchen
- Electric Range
- Range Hood
- Dishwasher
Bedrooms and Bathrooms
- 3 Bedrooms
- Walk-In Closet
- 2 Full Bathrooms
Laundry
- Laundry in Garage
- Electric Dryer Hookup
Outdoor Features
- Covered patio or porch
- Outdoor Storage
Location
- City Lot
Utilities
- Cooling Available
- Heating Available
- Electric Water Heater
- Cable TV Available
Community Details
- No Home Owners Association
- Shenandoah Iii Subdivision
Listing and Financial Details
- Legal Lot and Block 29 / 11
- Assessor Parcel Number 60390
Ownership History
Purchase Details
Home Financials for this Owner
Home Financials are based on the most recent Mortgage that was taken out on this home.Similar Homes in Victoria, TX
Home Values in the Area
Average Home Value in this Area
Purchase History
| Date | Type | Sale Price | Title Company |
|---|---|---|---|
| Deed | -- | None Listed On Document |
Mortgage History
| Date | Status | Loan Amount | Loan Type |
|---|---|---|---|
| Open | $189,682 | New Conventional |
Property History
| Date | Event | Price | Change | Sq Ft Price |
|---|---|---|---|---|
| 07/03/2025 07/03/25 | For Sale | $279,400 | +39.8% | $171 / Sq Ft |
| 11/07/2024 11/07/24 | Sold | -- | -- | -- |
| 09/10/2024 09/10/24 | Price Changed | $199,900 | -4.7% | $122 / Sq Ft |
| 08/20/2024 08/20/24 | For Sale | $209,730 | -- | $128 / Sq Ft |
Tax History Compared to Growth
Tax History
| Year | Tax Paid | Tax Assessment Tax Assessment Total Assessment is a certain percentage of the fair market value that is determined by local assessors to be the total taxable value of land and additions on the property. | Land | Improvement |
|---|---|---|---|---|
| 2024 | $1,206 | $209,730 | $29,070 | $180,660 |
| 2023 | $3,758 | $196,400 | $12,660 | $183,740 |
| 2022 | $4,108 | $181,247 | $0 | $0 |
| 2021 | $4,099 | $164,770 | $12,660 | $152,110 |
| 2020 | $4,005 | $160,810 | $12,660 | $148,150 |
| 2019 | $4,314 | $160,470 | $12,660 | $147,810 |
| 2018 | $3,984 | $156,790 | $12,660 | $144,130 |
| 2017 | $2,116 | $156,820 | $12,660 | $144,160 |
| 2016 | $3,984 | $153,870 | $12,660 | $141,210 |
| 2015 | $2,198 | $146,130 | $12,660 | $133,470 |
| 2014 | $2,198 | $130,640 | $12,660 | $117,980 |
Agents Affiliated with this Home
-
Jamie Powell

Seller's Agent in 2025
Jamie Powell
RE/MAX
(361) 573-0444
264 Total Sales
-
Pat A. Brennan
P
Seller's Agent in 2024
Pat A. Brennan
Coastal Plains Realty
(361) 645-1234
28 Total Sales
Map
Source: Central Texas MLS (CTXMLS)
MLS Number: 554121
APN: 50800-011-02900
- 205 Antietam Dr
- 107 Savannah Dr
- 3808 John Stockbauer Dr
- 104 Majestic Ln
- 101 Chantilly St
- 505 Bramble Bush Ln
- 209 Roanoke Dr
- 307 Bramble Bush Ln
- 213 Chantilly St
- 212 Versailles St
- 215 Chantilly St
- 409 Versailles St
- 505 Yorkshire Ln
- 220 Briarmeadow Ln
- 401 Hampshire St
- 108 Portsmouth Cir
- 1507 Salem Rd
- 247 Goldenrod Ave
- 316 Monterrey Dr
- 203 Yorkshire Ln
